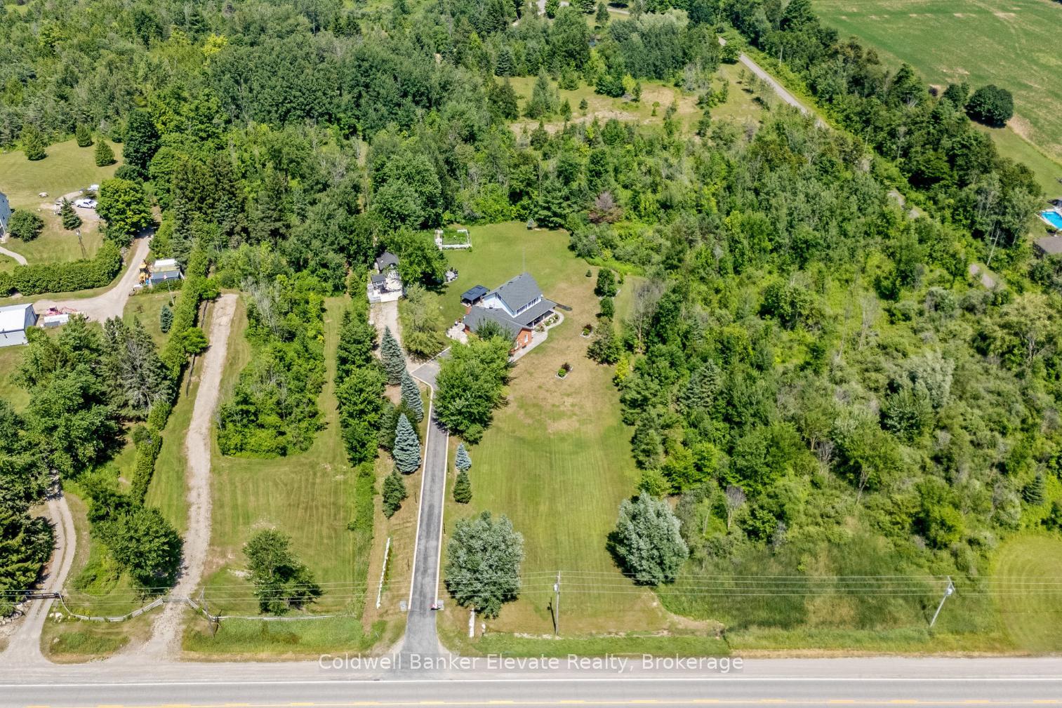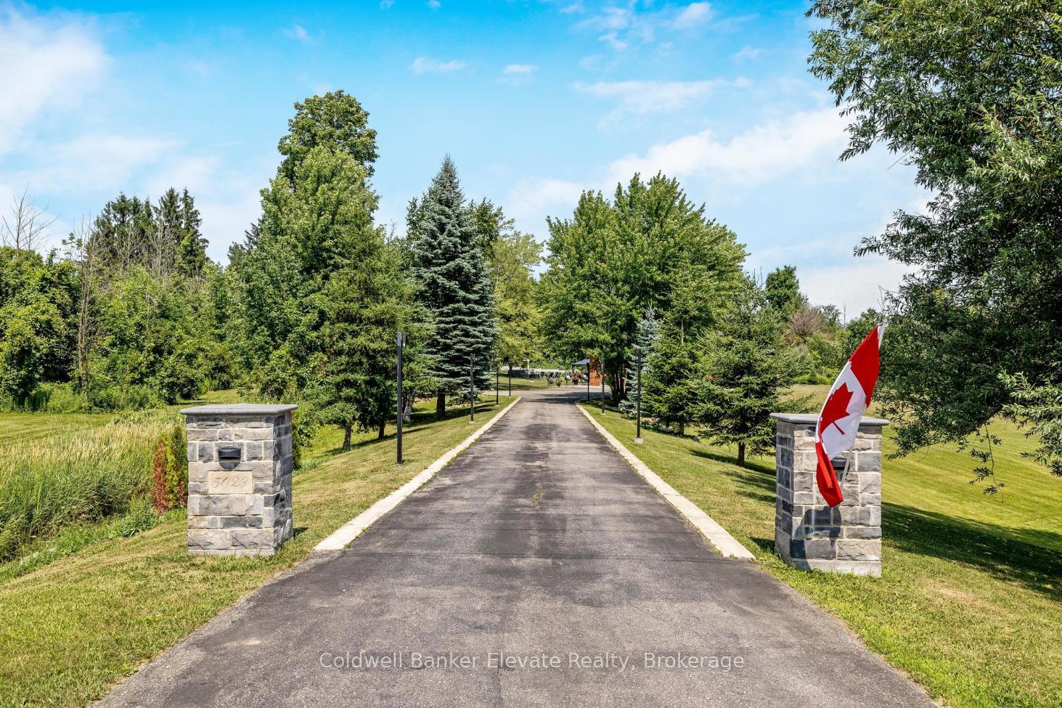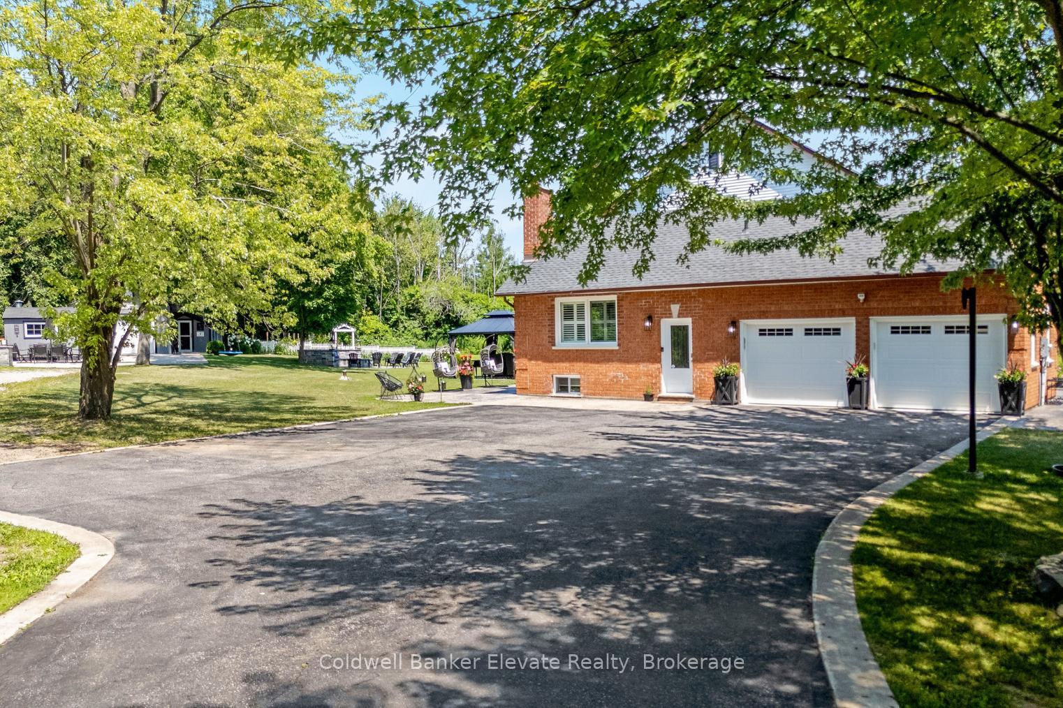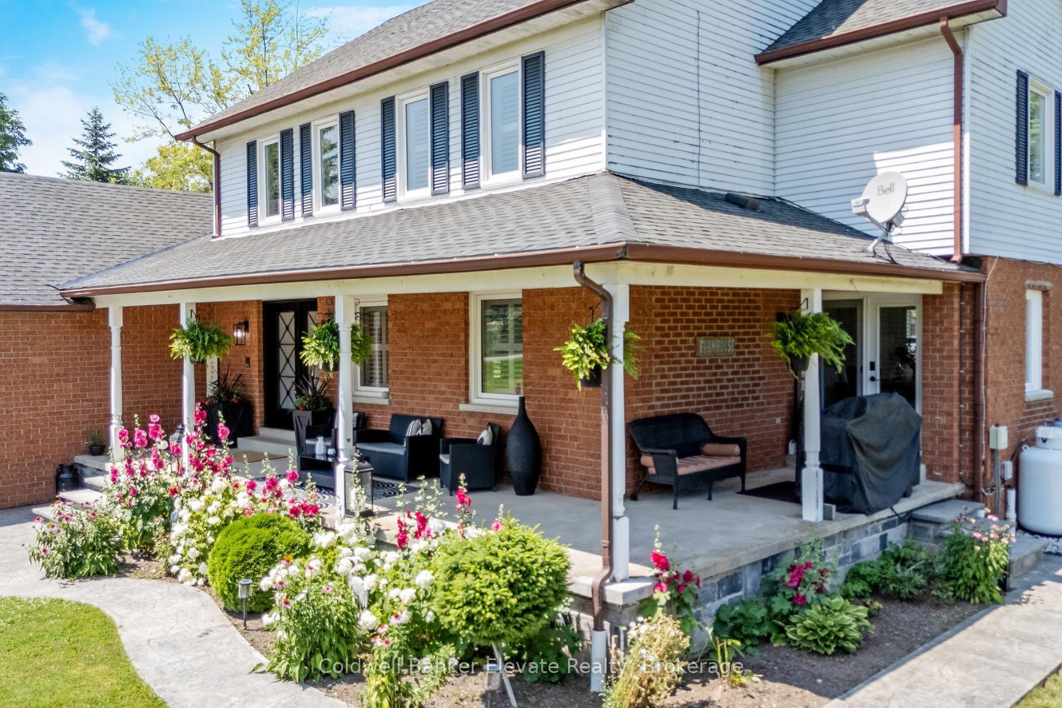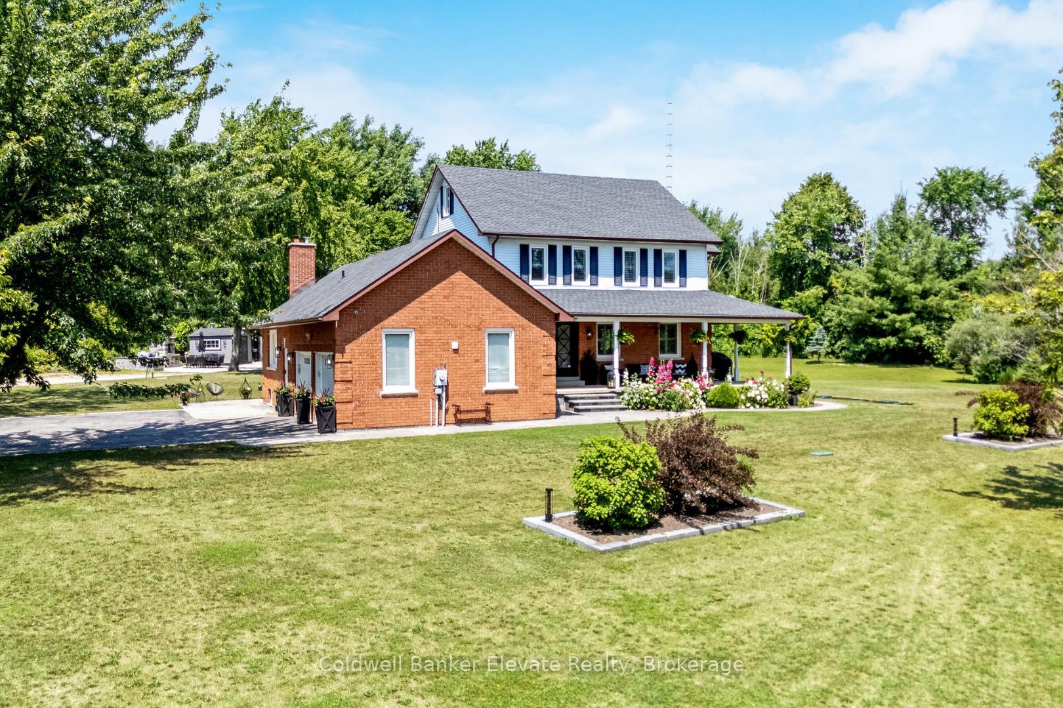
-
From Our Gallery
Description
Turnkey country living at its best! Nestled on nearly 2 acres of landscaped grounds and surrounded by nature, this fully updated home offers style, space and flexibility - perfect for growing or multi-gen families. A long, tree-lined driveway leads to a spacious parking area, attached 2-car garage with interior access, charming wrap-around porch, and cheery perennial gardens. Inside, a sleek open-concept main floor is made for gathering - formal living and dining rooms, cozy family room with electric fireplace and a chefs kitchen with custom cabinets, gas stove, s/s appliances and a showstopping 10-ft island. 2 walkouts, a main floor laundry and a 2-piece bath complete this level. Upstairs boasts a 4-piece family bath and 4 generous bedrooms, including a private primary suite with 5-piece ensuite + dressing room. Bonus: a versatile half-story loft with huge walk-in closet - ideal 5th bedroom, office or hangout space. The finished basement in-law suite adds more living space with an open-concept kitchen, living area, 4-piece bath and 2 bonus rooms (each with 2 double closets) ideal for use as additional bedrooms, offices or guest rooms. Outside is your personal retreat - detached garage/workshop, greenhouse, multiple sheds, fully fenced vegetable garden, stone firepit and wood-burning oven - ready for gardeners, hobbyists and outdoor lovers! All this in a family-friendly rural community that's minutes to Erin Village, 20 minutes to Georgetown GO and 15 minutes to Acton GO, 25 minutes to the 401 rural serenity with urban access. If you're seeking a turnkey property that offers space, style, and endless possibilities, this is the one you've been waiting for!
Location Description
Trafalgar Rd N & Side Rd 5
Property Detail
- Community: Rural Erin
- Property Type: Owner/Residential Freehold
- Bedrooms: 4
- Bath: 4
- Garages: Attached
- Annual Property Taxes : $ 7794
- sqft
Facts and Features
- Foundation Type: Unknown
- Counstruction Material : Aluminum Siding-Brick
- Total Parking Space : 14
- Parking Type : Attached
Amenities
Listing Contracted With: Coldwell Banker Elevate Realty





