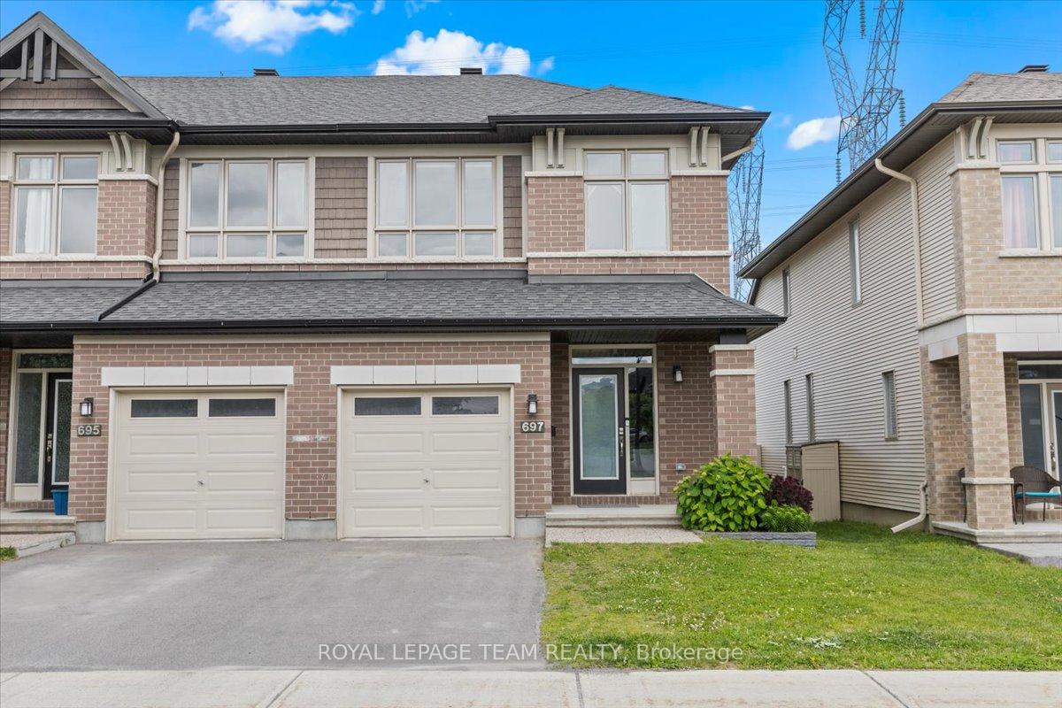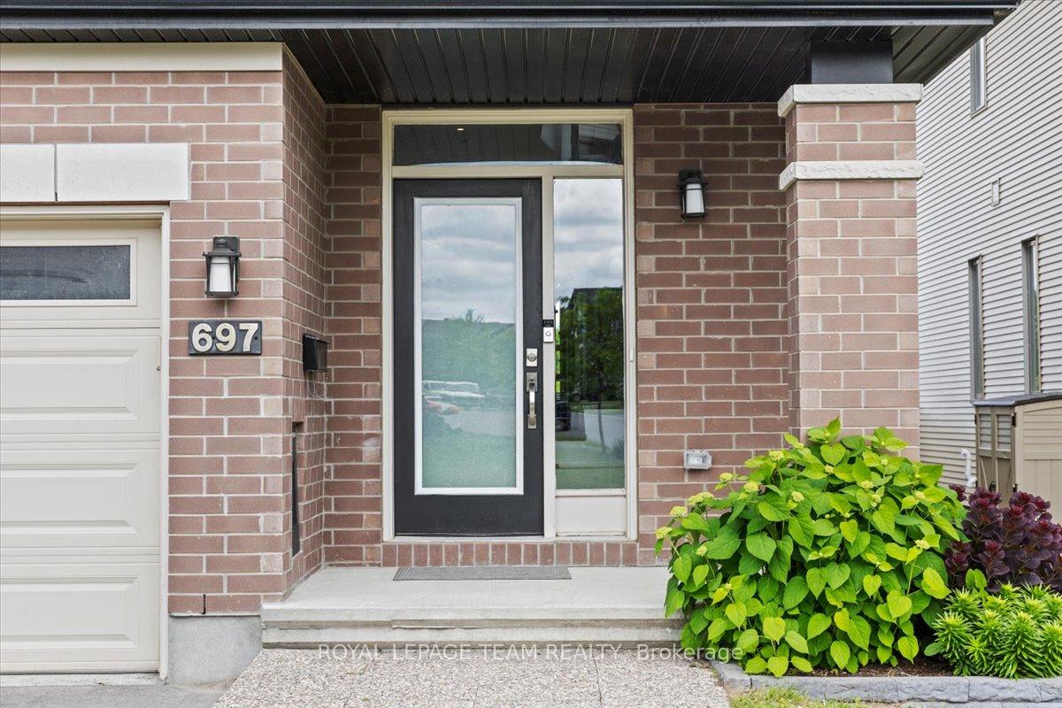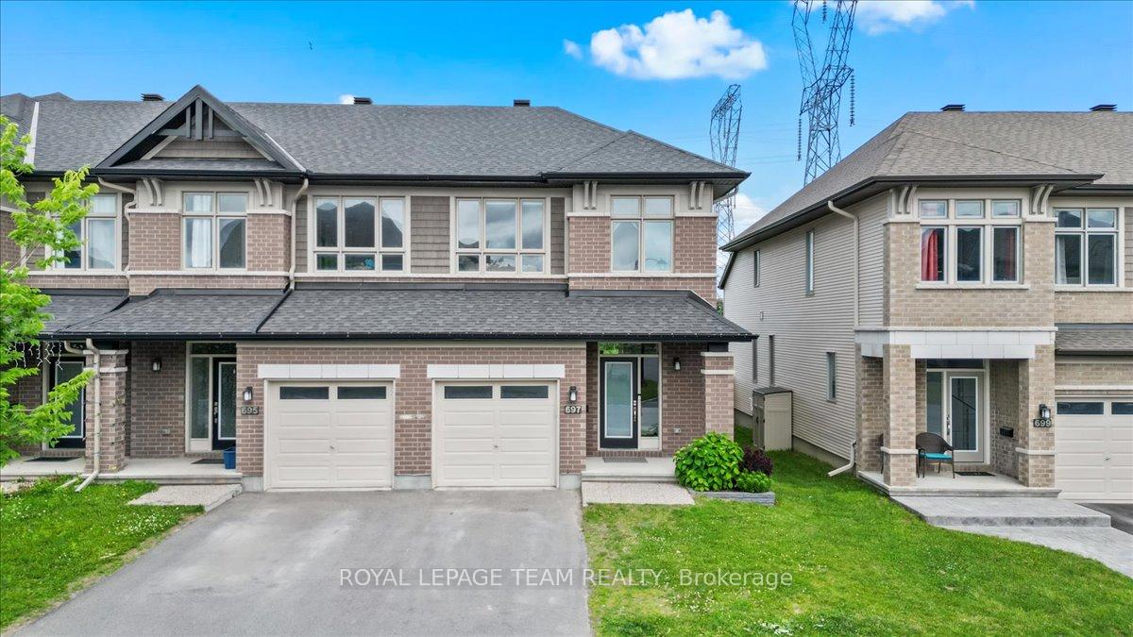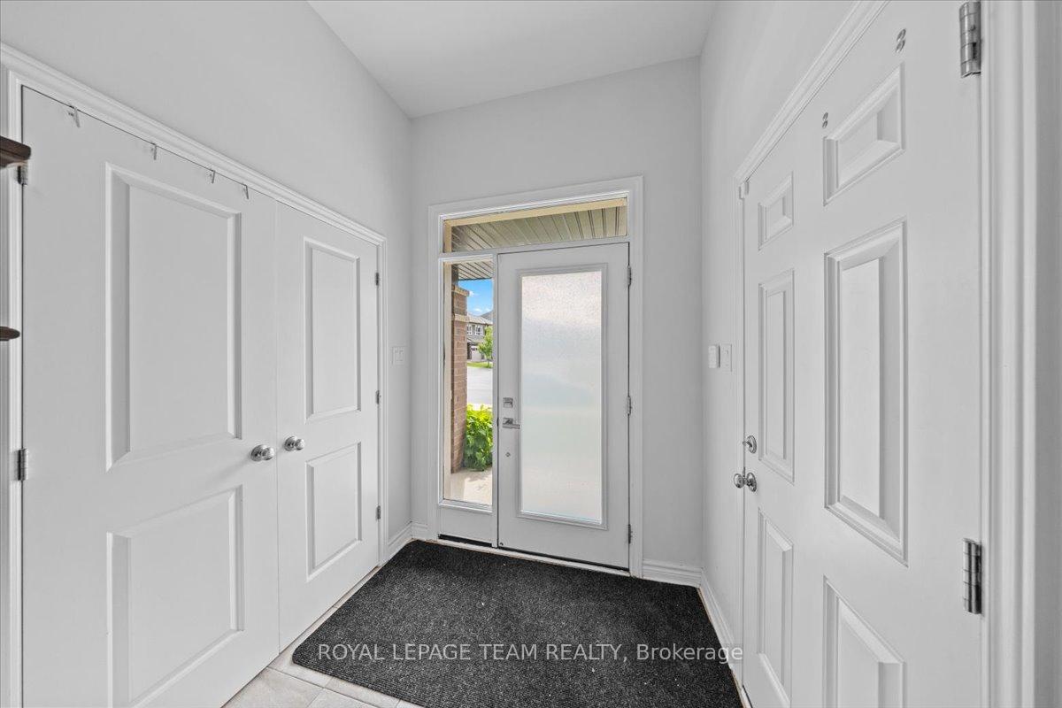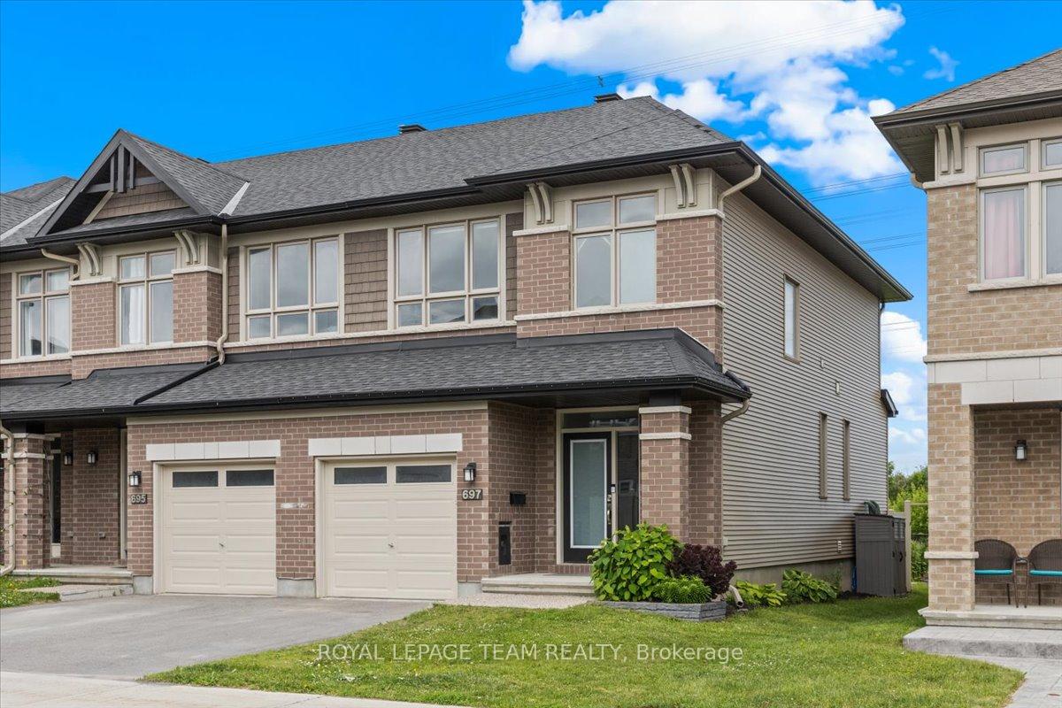
-
From Our Gallery
Description
This stunning end-unit townhome is the sought-after Grafton model by Richcraft - thoughtfully designed and filled with natural light. The open-concept main level is perfect for entertaining or enjoying quality time with family, featuring gleaming hardwood floors and a cozy gas fireplace for relaxing evenings. Set in a family-friendly neighbourhood, you'll love the close proximity to parks, schools, shopping, and transit. With no rear neighbours, the backyard opens to a serene field that leads directly to the Trans Canada Trail perfect for outdoor enthusiasts. The chef-inspired kitchen boasts stainless steel appliances, granite countertops, a walk-in pantry, and easy access to a fenced backyard with a lovely patio area ideal for summer BBQs. Upstairs, the spacious primary bedroom offers a private en-suite and walk-in closet, along with two additional generously sized bedrooms and the convenience of second-floor laundry. The fully finished basement adds a comfortable family room and plenty of storage space. This home combines comfort, style, and location come see it for yourself today!
Location Description
Bobolink
Property Detail
- Community: 8203 - Stittsville (South)
- Property Type: Owner/Residential Freehold
- Bedrooms: 3
- Bath: 3
- Garages: Attached
- Annual Property Taxes : $ 4366
- sqft
Facts and Features
- Foundation Type: Poured Concrete
- Counstruction Material : Brick-Vinyl Siding
- Total Parking Space : 2
- Parking Type : Attached
Amenities
Listing Contracted With: ROYAL LEPAGE TEAM REALTY





