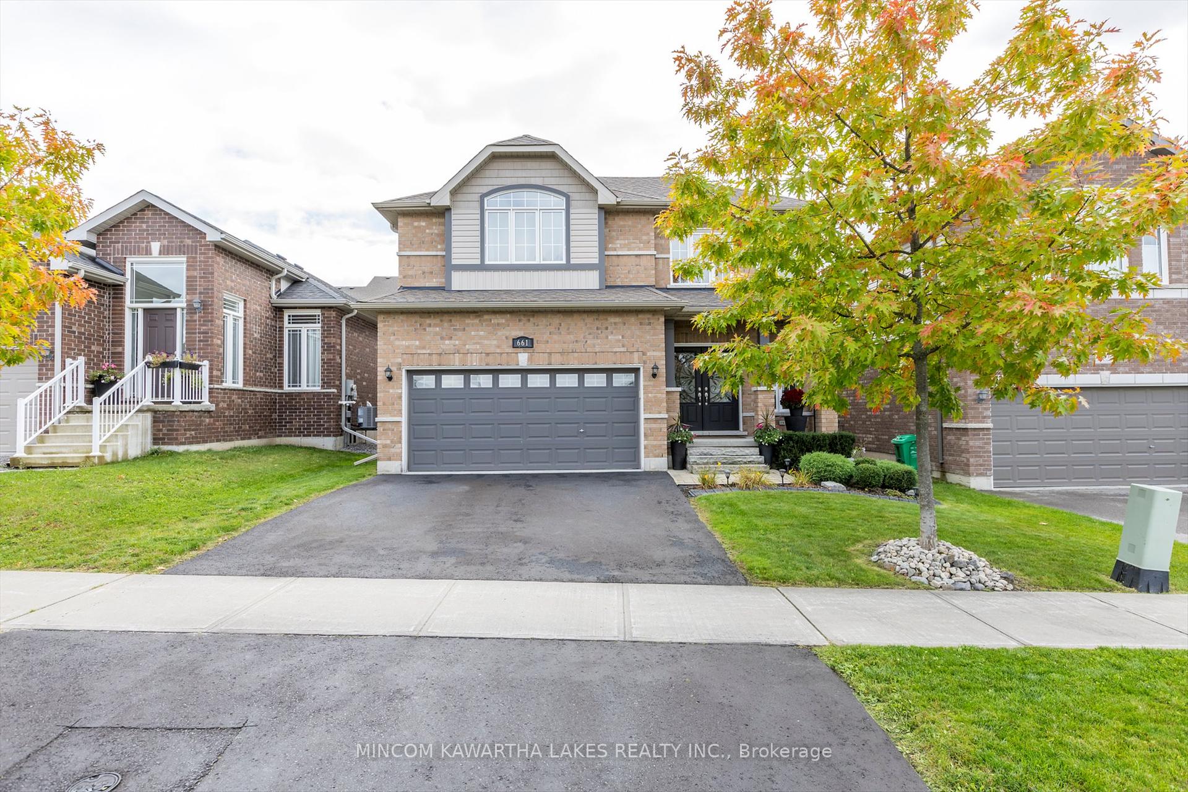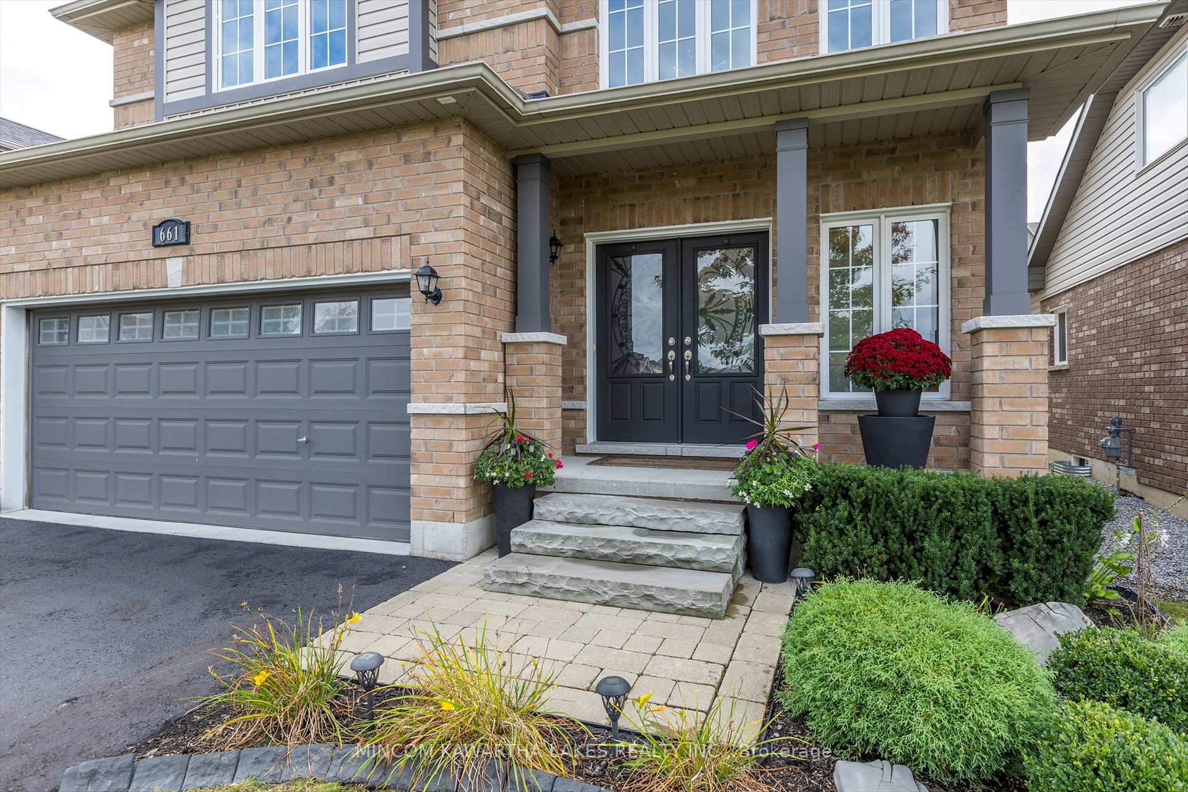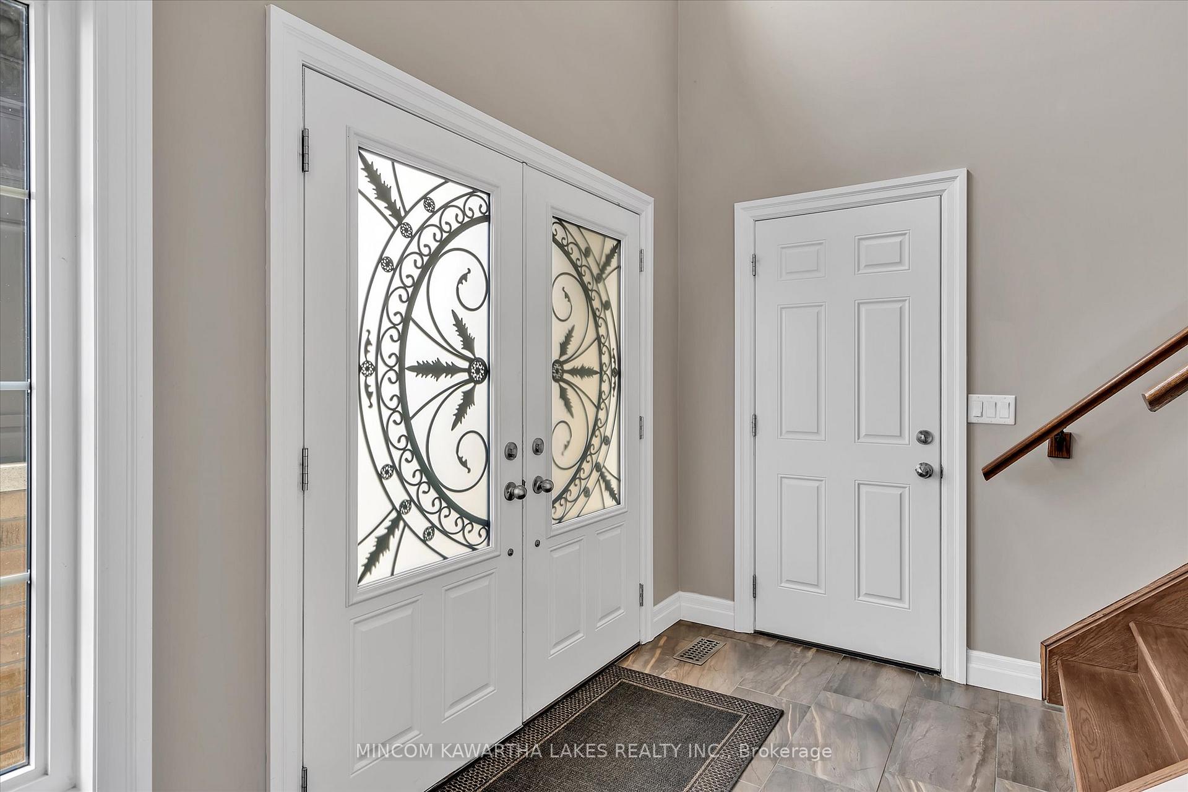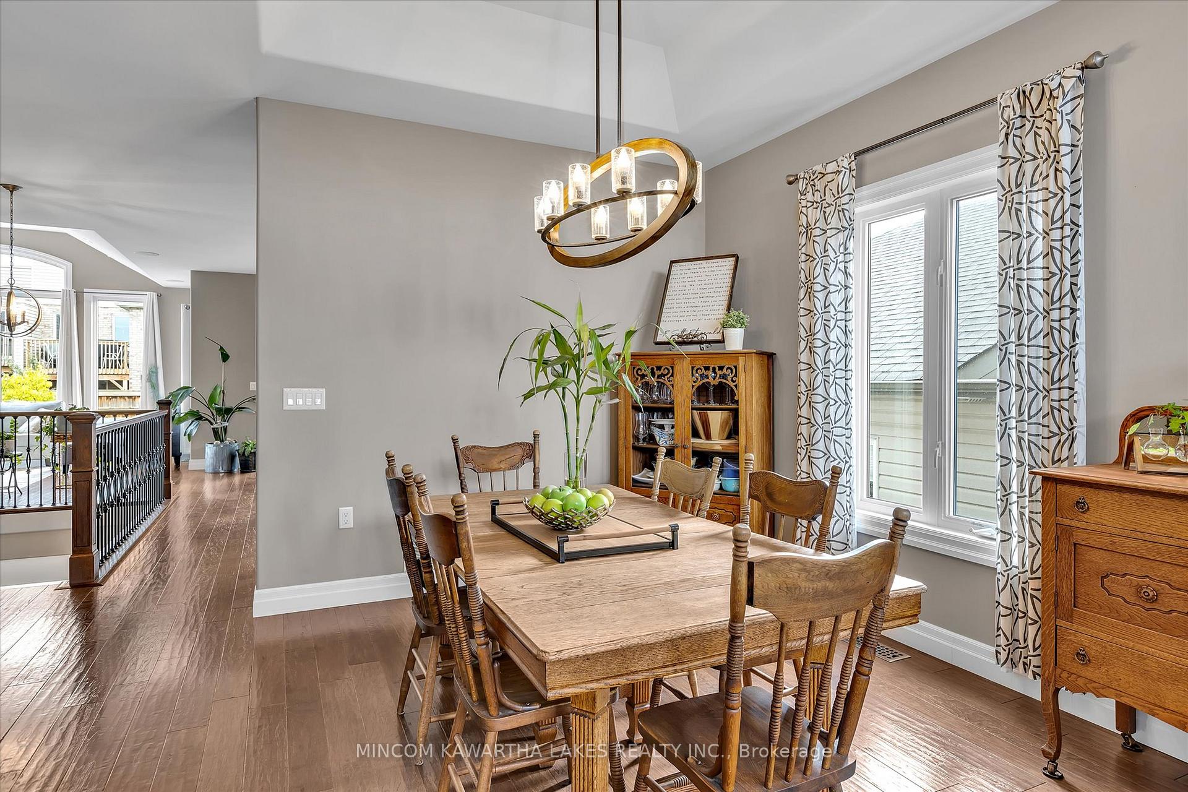
-
From Our Gallery
Description
This stunning west end bungaloft boasts over 3000 sq ft finished including 3+2 bedrooms and 3 full baths and is perfect for families or those who love the extra space. Flooded with natural light, the home features gleaming hand scraped hardwood flooring and upgraded 9' ceilings on the main floor as well as in the basement. The cathedral ceiling in the living room adds a touch of grandeur, complemented by a built-in entertainment wall with gas fireplace, custom cabinetry & shelving. The kitchen is equipped with a side-by-side fridge, built-in dishwasher, and above-the-range microwave, plus ample cupboard space and bar seating for casual dining. With both a casual dining area in the kitchen as well as a formal dining room, entertaining is a breeze. The upper level showcases a luxurious primary bedroom with dual closets and a private 4-piece en-suite. The main floor offers a 4-piece bath, while the fully finished basement includes another 4-piece bath, along with two additional bedrooms, a laundry room with full-size front-load washer and dryer, and plenty of storage space. Outside, enjoy a fully fenced yard, perfect for kids or pets, and an attached double car garage for all your parking and storage needs. This home is move-in ready, combining style, comfort, and practicality. Schedule your private viewing today!
Location Description
Parkhill Rd & Brealey Dr
Property Detail
- Community: 2 North
- Property Type: Owner/Residential Freehold
- Bedrooms: 5
- Bath: 3
- Garages: Built-In
- Annual Property Taxes : $ 6394.1
- sqft
Facts and Features
- Foundation Type: Poured Concrete
- Counstruction Material : Brick
- Total Parking Space : 4
- Parking Type : Built-In
Amenities
Listing Contracted With: MINCOM KAWARTHA LAKES REALTY INC.








