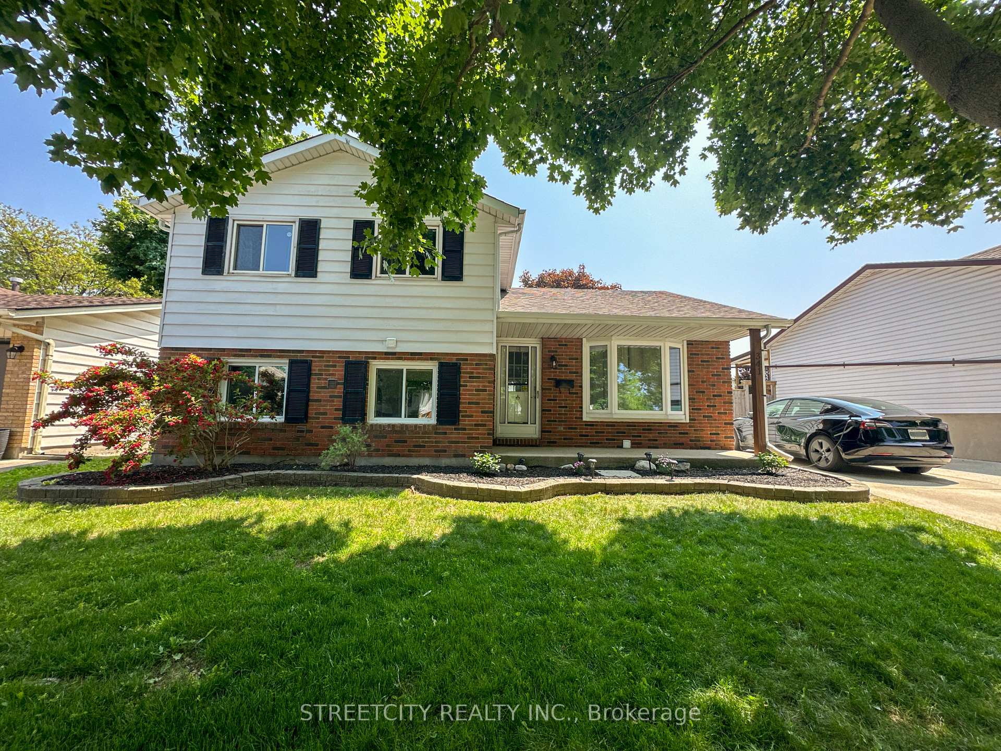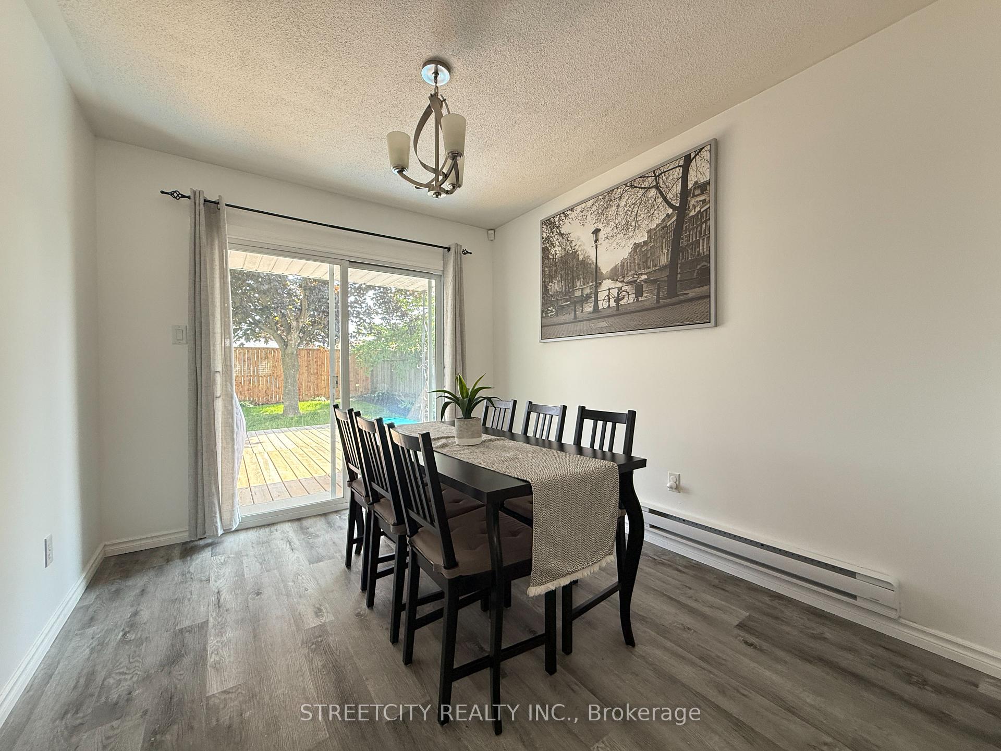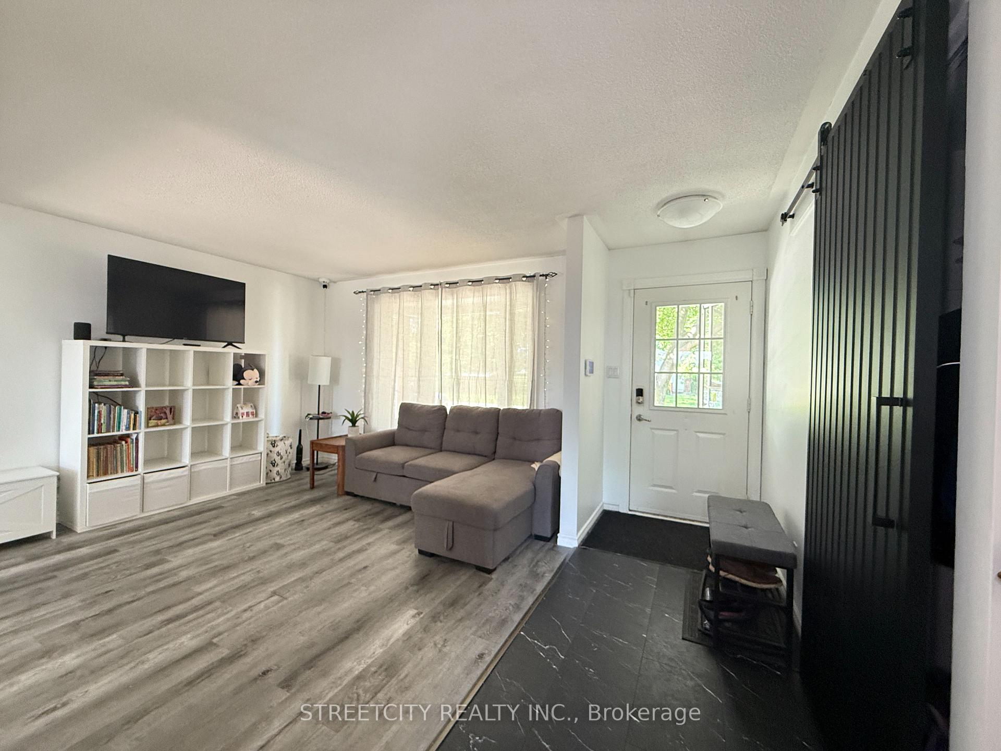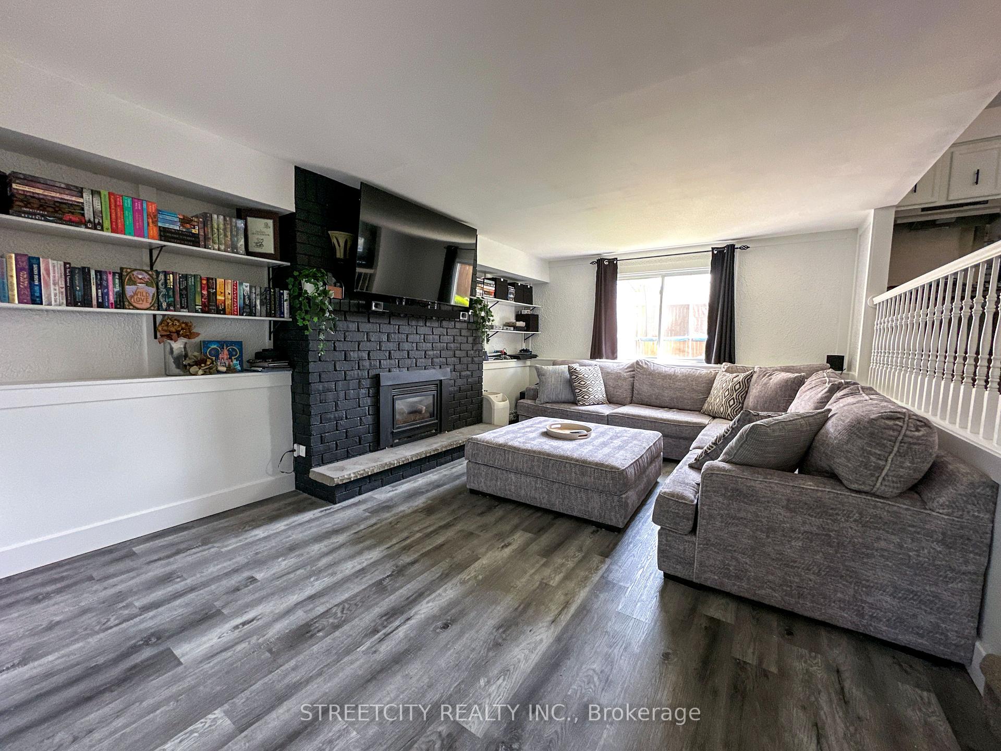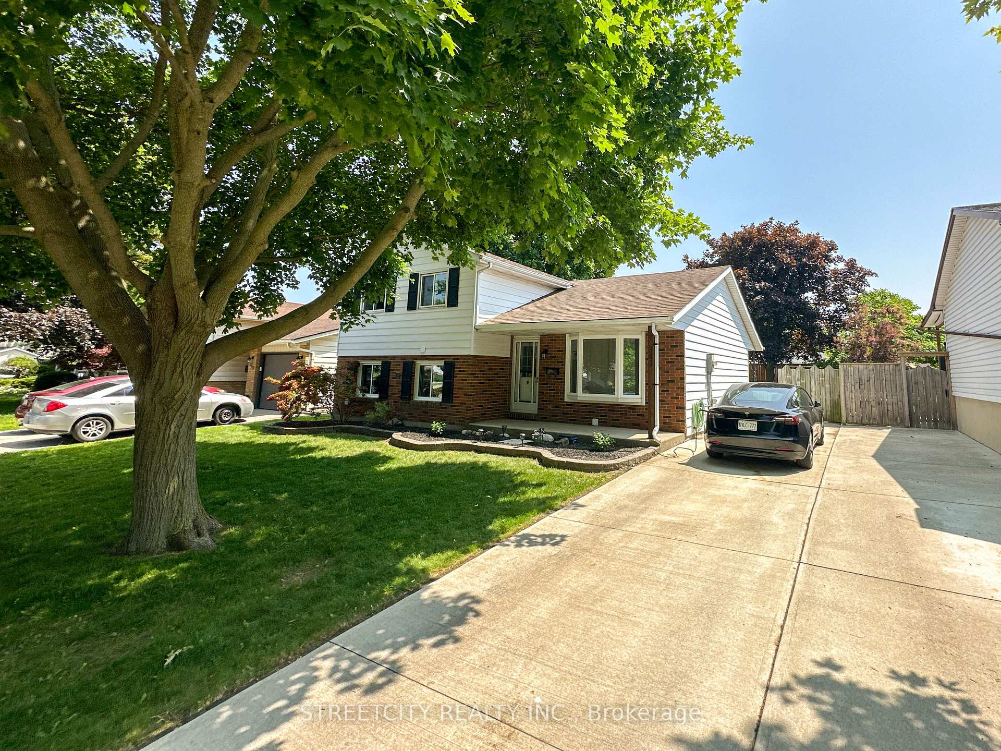
-
From Our Gallery
Description
This spacious 4-level side split offers 4+1 bedrooms, 2 bathrooms, and flexible living space designed for growing families. Enjoy a bright living room, a large kitchen overlooking the cozy family room with fireplace, and a separate dining room with patio doors leading to the deck...ideal for indoor-outdoor living & entertaining. The main bedroom has its own private ensuite, offering a quiet retreat at the end of the day. The newly renovated lower level adds even more versatility, with space for a 5th bedroom, home office, or rec room. Freshly painted and updated with modern vinyl flooring, each room is filled with natural light and is move-in ready. Outside, the large fenced yard is perfect for kids and pets, while the lounging deck and firepit area set the scene for relaxing weekends. Located across from a lovely park and close to great schools and everyday amenities, this home offers the perfect blend of space, comfort, and convenience.
Location Description
MURPHY RD
Property Detail
- Community: Sarnia
- Property Type: Owner/Residential Freehold
- Bedrooms: 5
- Bath: 2
- Garages: None
- Annual Property Taxes : $ 2756
- sqft
Facts and Features
- Foundation Type: Concrete Block-Concrete
- Counstruction Material : Brick-Vinyl Siding
- Total Parking Space : 3
- Parking Type : None
Amenities
Listing Contracted With: STREETCITY REALTY INC.





