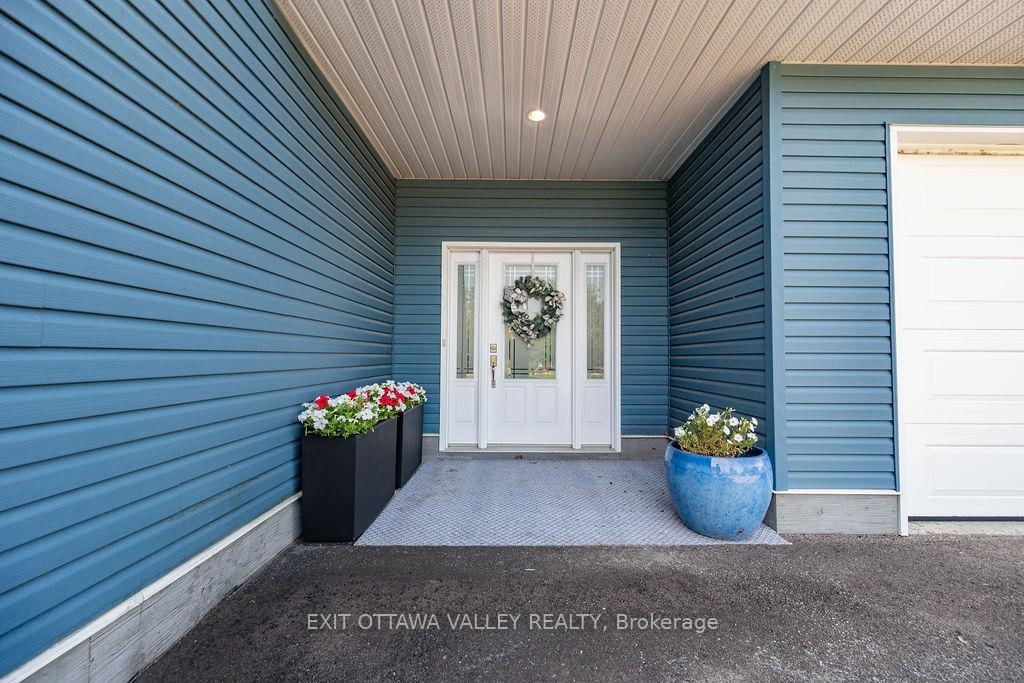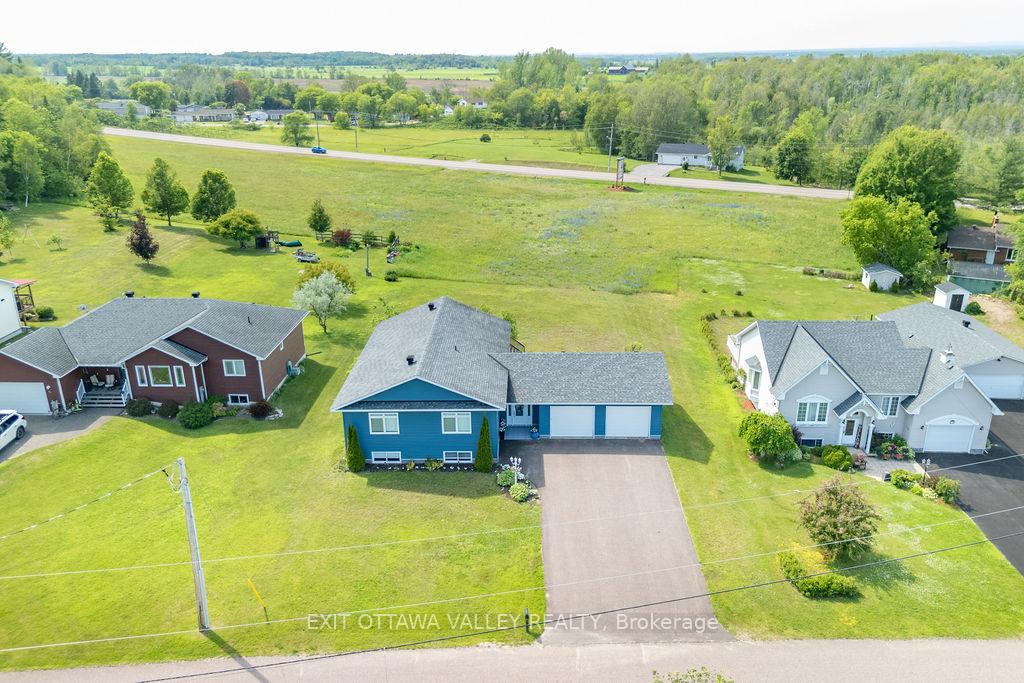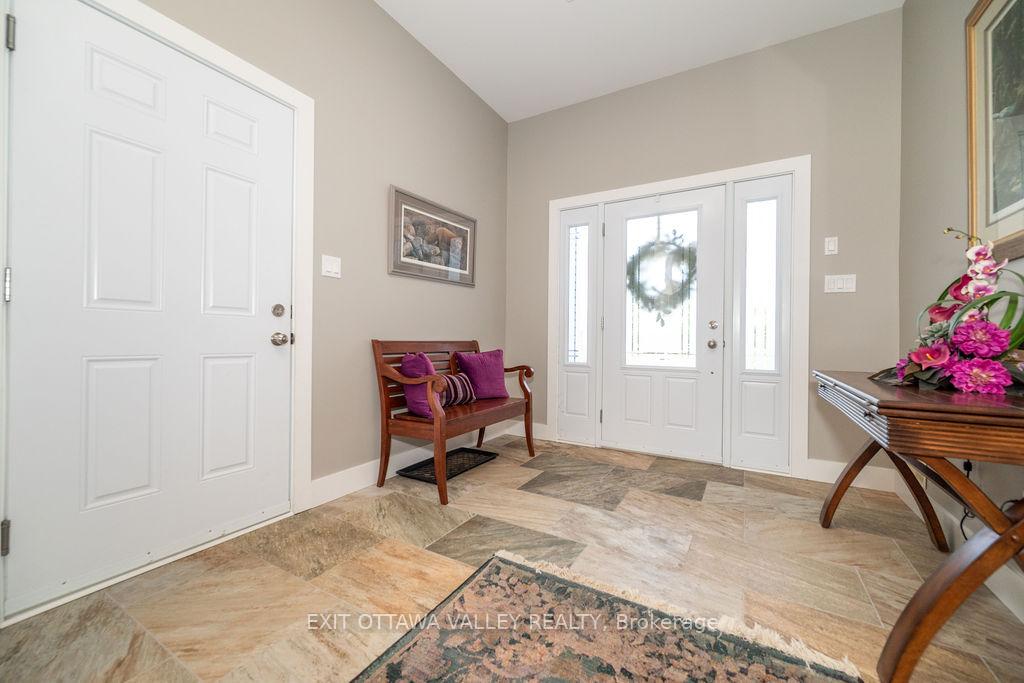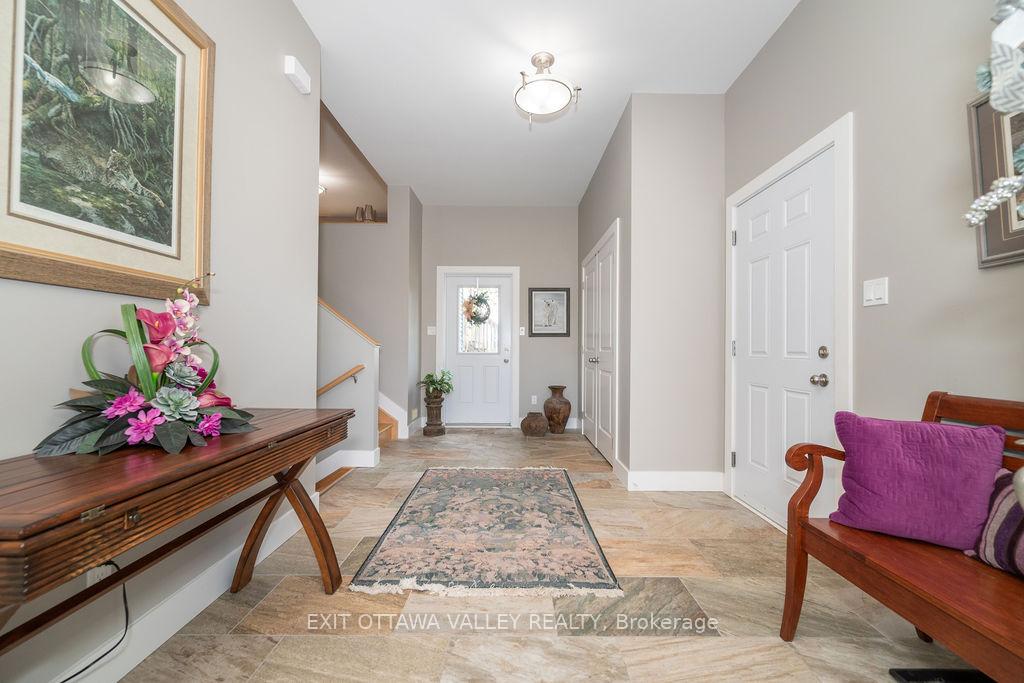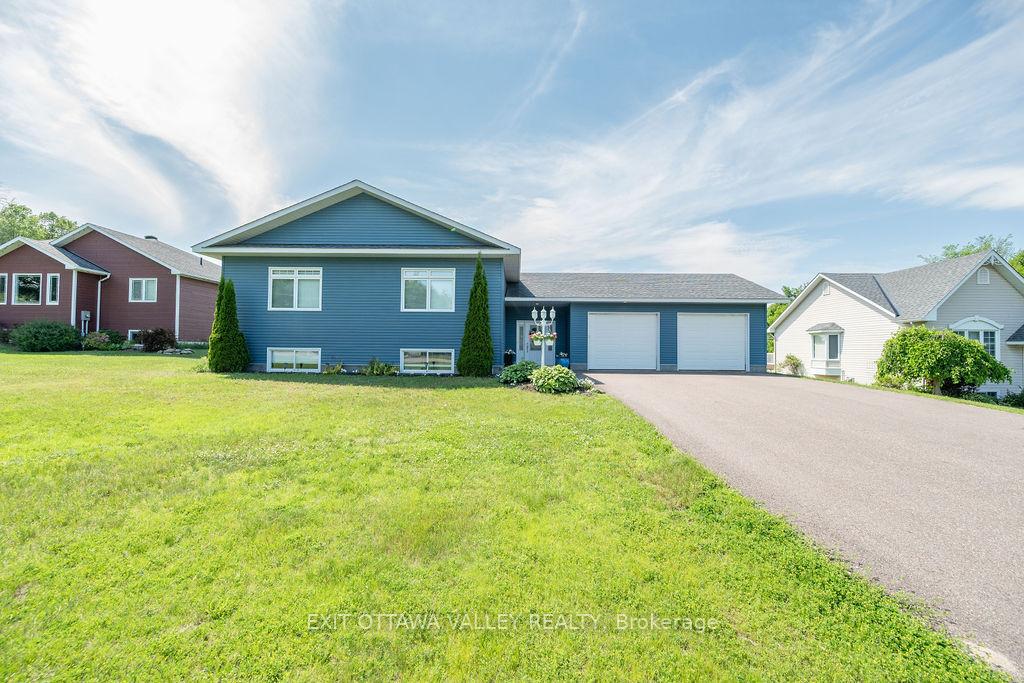
-
From Our Gallery
Description
This spacious and versatile split-entry fully finished home offers exceptional living space in one of Beachburgs most desirable neighbourhoods, nestled on a quiet cul-de-sac with an oversized lot. Designed for comfort and flexibility, the home features two full kitchens, each equipped with a dishwasher and breakfast bar, making it perfect for extended families, in-laws, or entertaining with ease. With two large family rooms, theres ample space for everyone to spread out and relax. A dedicated study provides the ideal work-from-home setup or quiet retreat. The layout also includes 5 bedrooms and 3 full bathrooms, including a luxurious ensuite, all connected by a very large, welcoming foyer. The open-concept main floor boasts 9-foot ceilings and a stylish mix of hardwood, tile, and other quality flooring. Additional highlights include triple-glazed windows, R32 insulation in the walls, R60 in the attic, a sprawling back deck, and an oversized double garage (26' x 24'). This home delivers space, function, and a sought-after location perfect for families of all sizes.
Location Description
Beachburg Road
Property Detail
- Community: 581 - Beachburg
- Property Type: Owner/Residential Freehold
- Bedrooms: 5
- Bath: 3
- Garages: Attached
- Annual Property Taxes : $ 3778
- sqft
Facts and Features
- Foundation Type: Wood
- Counstruction Material : Vinyl Siding
- Total Parking Space : 6
- Parking Type : Attached
Amenities
Listing Contracted With: EXIT OTTAWA VALLEY REALTY





