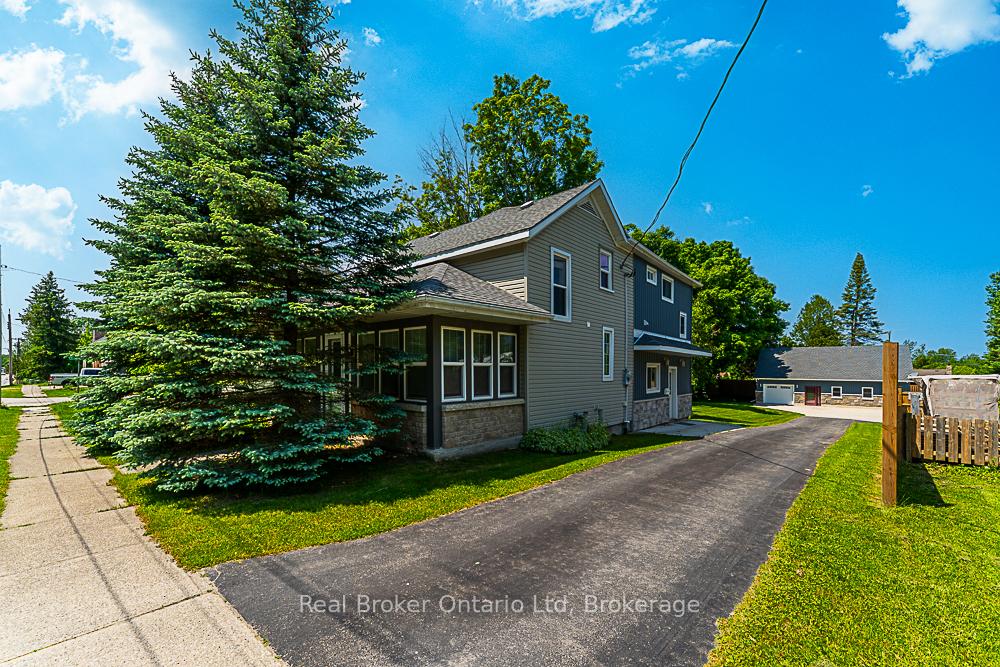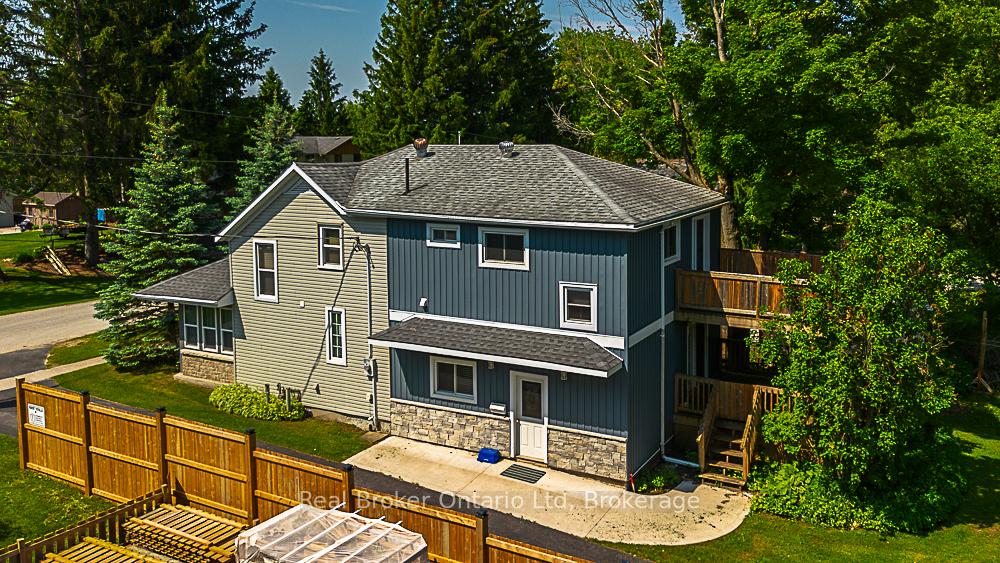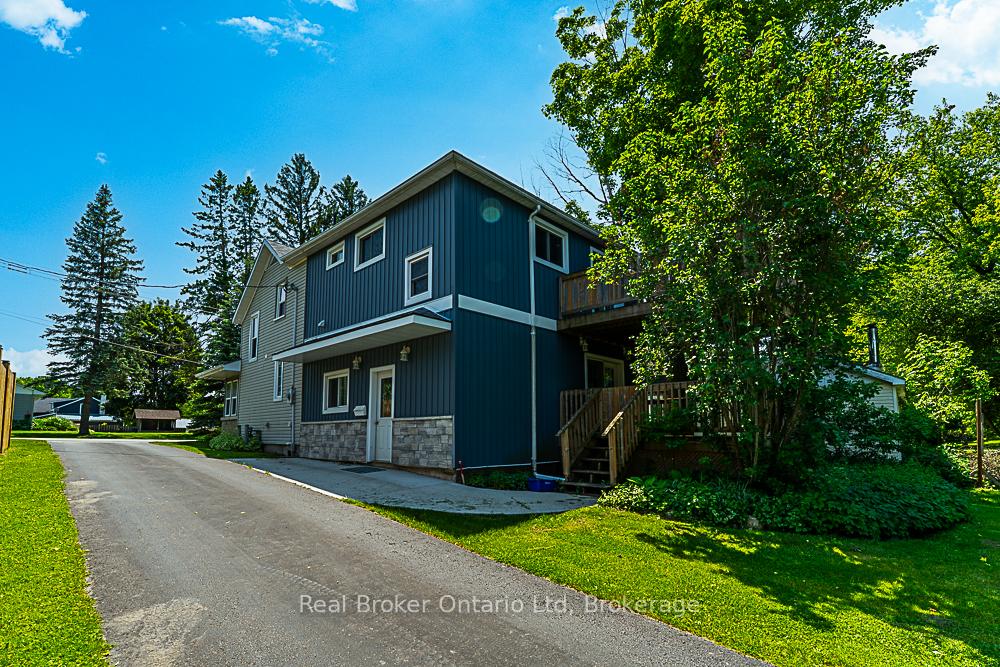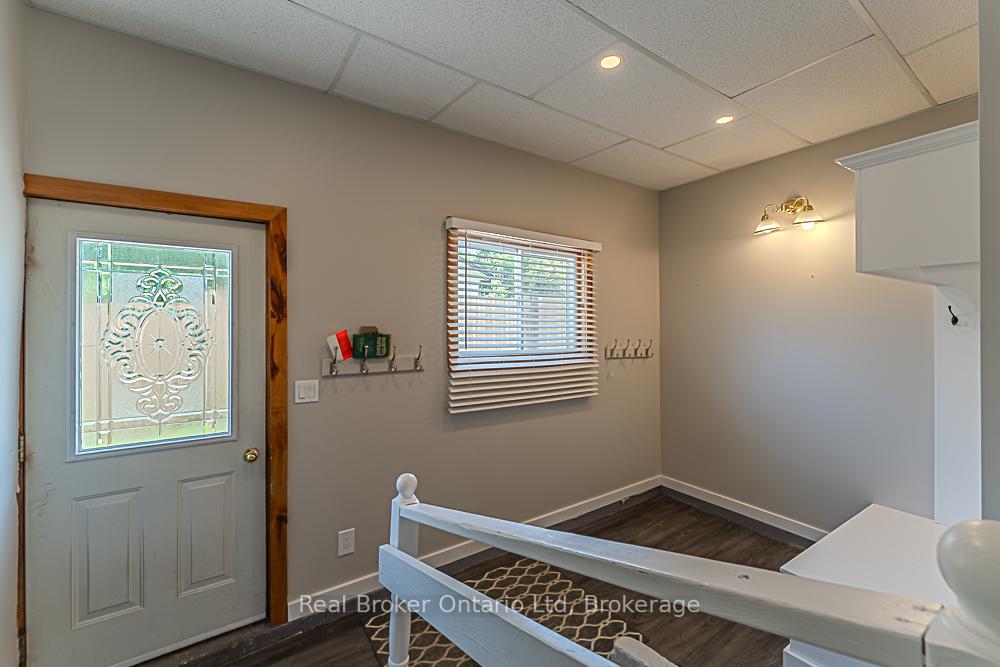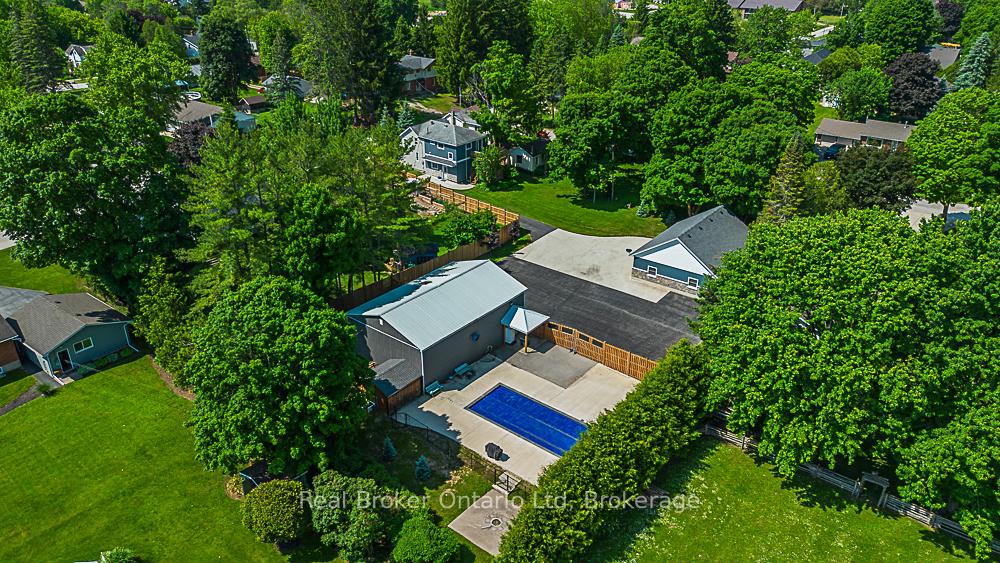
-
From Our Gallery
Description
In the heart of the village of Chatsworth sits a rare gem thats equal parts stylish home, business-ready setup, and hobbyist paradise. The main home has seen a slew of recent upgrades, from spray foam insulation and a newer furnace to a sleek kitchen and a separated primary suite for added privacy. Step outside and the magic continues: a sprawling 1,400 sq ft shop with 13' door clearance, natural gas heat, and endless potential for work or play. Whether you're envisioning an in-law suite, creative studio, or the ultimate workspace, the options are wide open. And just when you thought it couldn't get better an in-ground heated pool, custom fire pit, and extensive paving/concrete work make this property low-maintenance and high-enjoyment. A unique opportunity for those who want a little bit of everything... and then some.
Location Description
HWY 10 (Toronto Sydenham St)
Property Detail
- Community: Chatsworth
- Property Type: Owner/Residential Freehold
- Bedrooms: 3
- Bath: 2
- Garages: Detached
- Annual Property Taxes : $ 2787
- sqft
Facts and Features
- Foundation Type: Stone
- Counstruction Material : Brick-Vinyl Siding
- Total Parking Space : 10
- Parking Type : Detached
Amenities
Listing Contracted With: Real Broker Ontario Ltd





