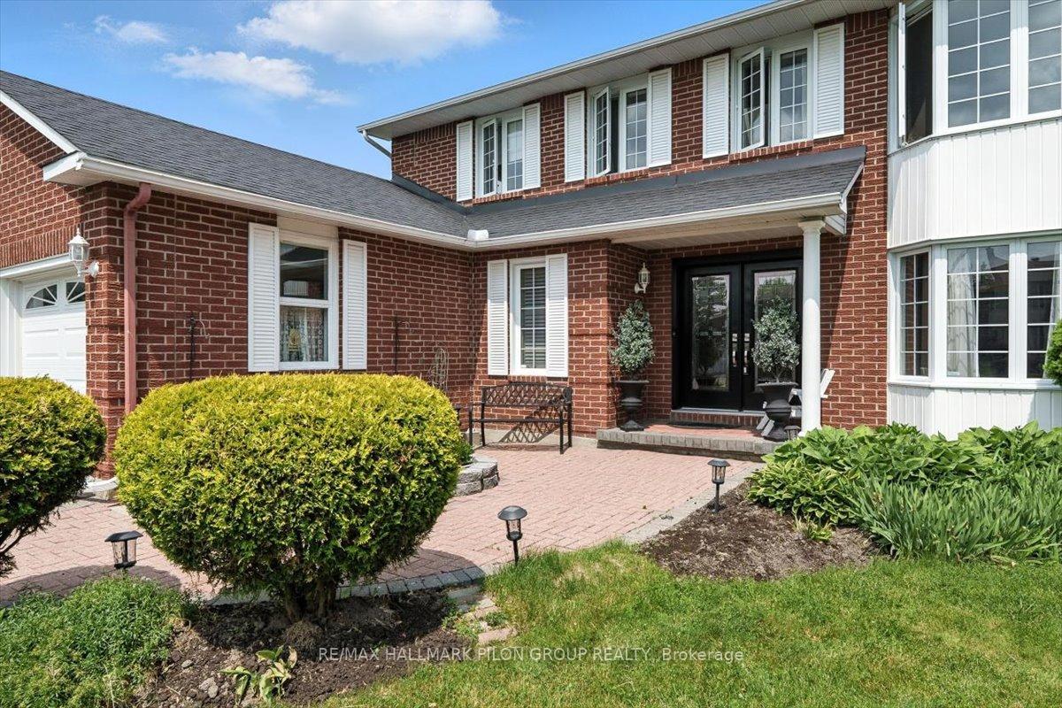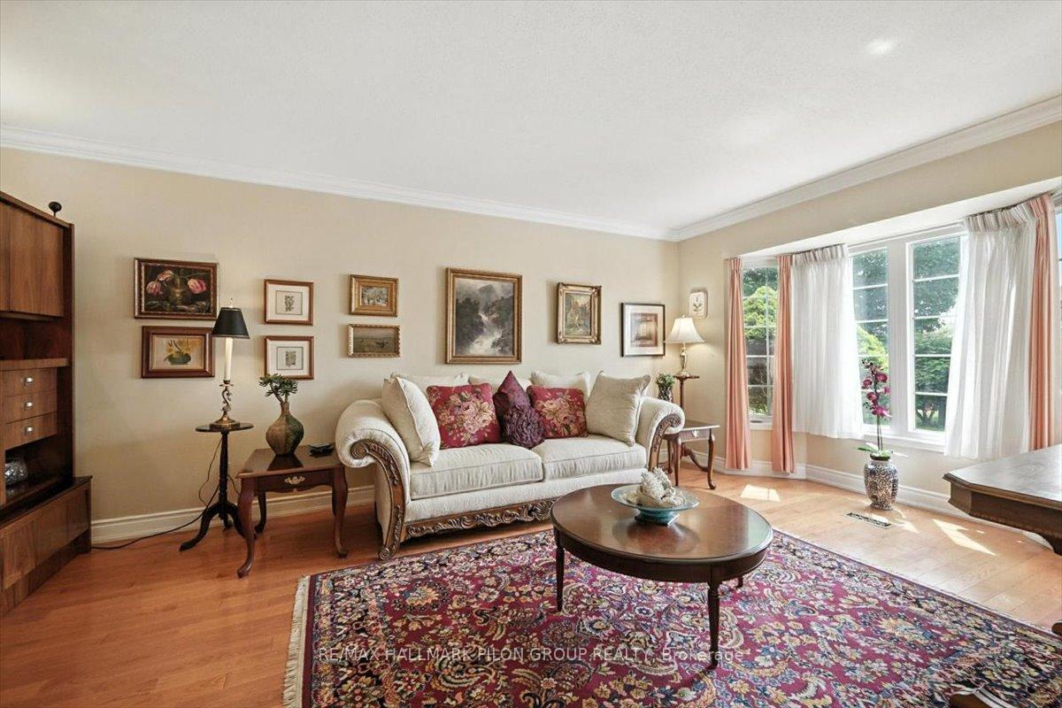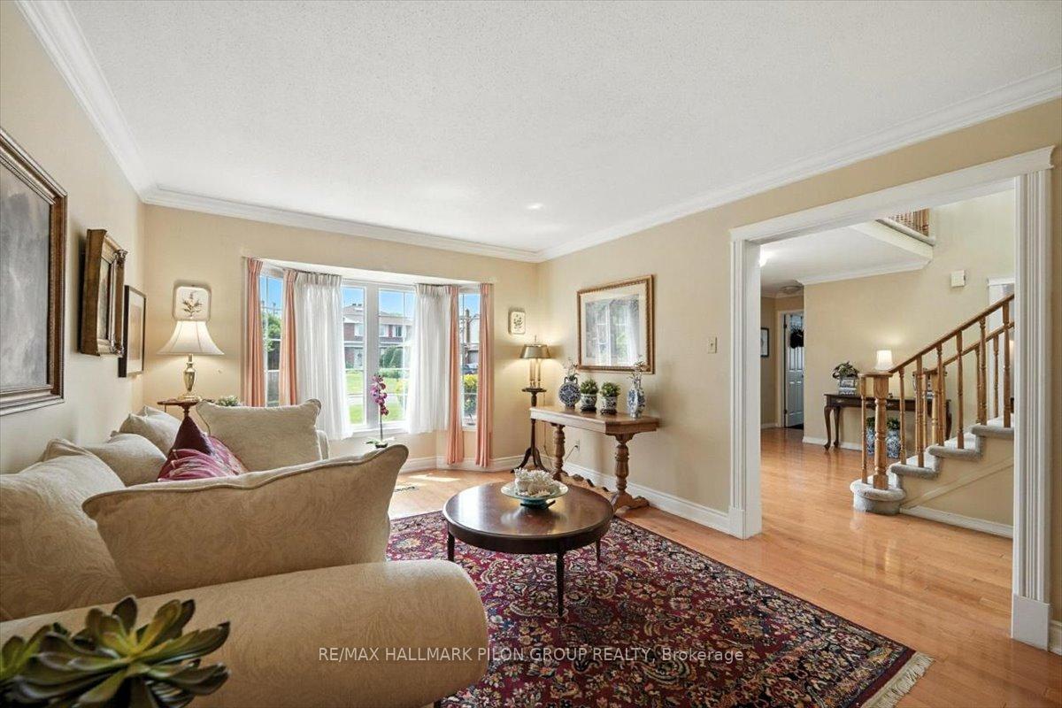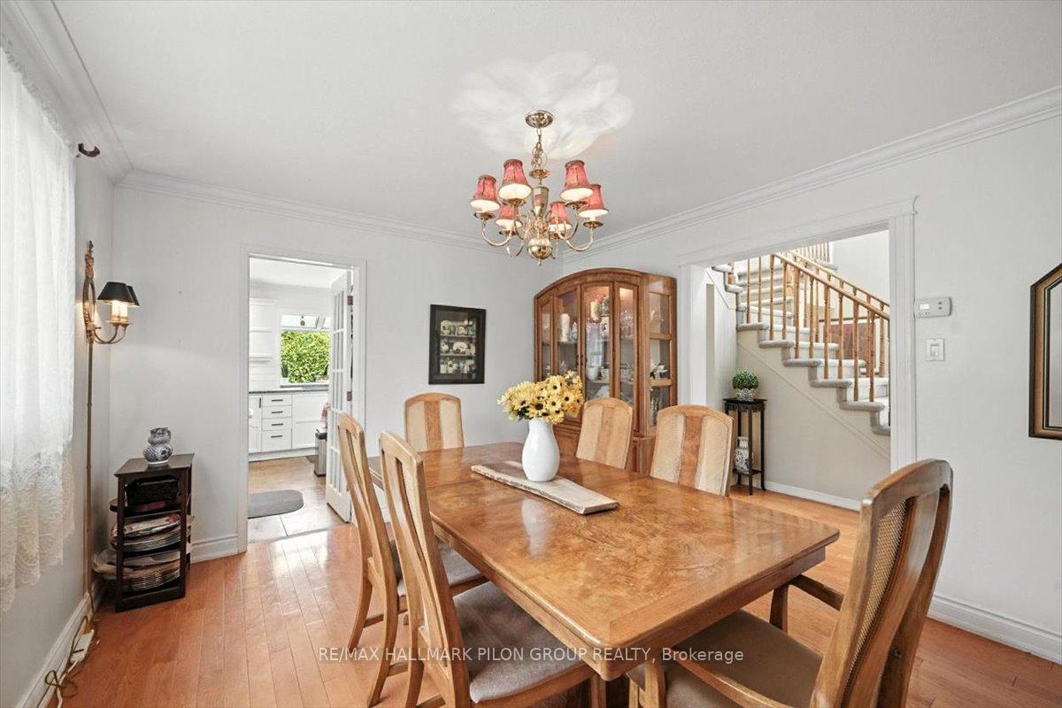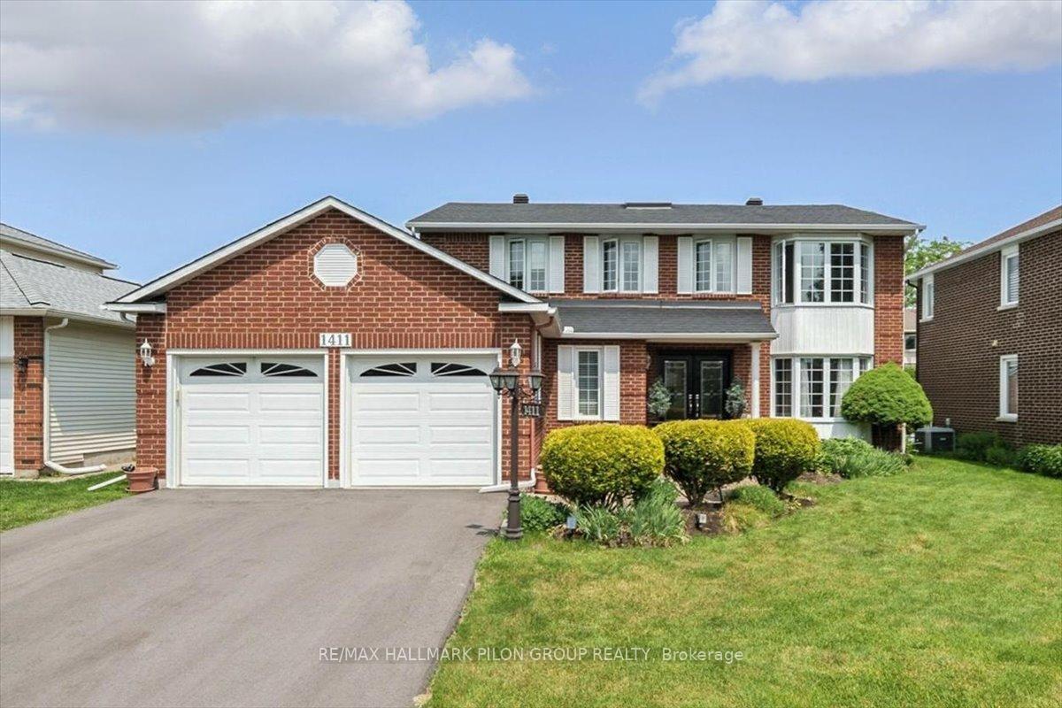
-
From Our Gallery
Description
Welcome to Queenswood Heights- a beautifully maintained 4-bedroom family home in one of Orléans' most established and welcoming communities. Tucked on a quiet, tree-lined street near parks, top-rated schools, and all amenities, this home offers the space, charm, and location today's growing families are looking for. Curb appeal with a full brick elevation, white shutters, updated front and patio doors (2018), a freshly paved driveway (2024), and a covered front porch that sets the tone for what's inside. Step through double front doors into a bright, timeless interior anchored by a grand Scarlett O'Hara staircase. Crown moulding runs throughout the main level, adding elegance to a layout ideal for everyday living and entertaining. The formal living and dining rooms offer defined spaces, while the dining room includes a French door leading to a spacious kitchen with granite countertops, a large island, wall pantry, and a charming bay window over the sink. Adjacent is a sunlit, window-wrapped breakfast nook with patio doors leading to a private backyard with manicured hedging, a deck, and stone patio- perfect for weekend barbecues or quiet evenings outdoors. Just off the kitchen, a sunken family room with an all-brick wood-burning fireplace offers a cozy spot to unwind. An updated powder room and hardwood floors complete the main level. Upstairs, the Scarlett O'Hara staircase leads to a skylight-lit landing and four generous bedrooms. The primary suite features a bay window, walk-in closet, and a beautifully updated ensuite with clawfoot tub, walk-in shower, and a private loft overlooking the foyer. The main bathroom, updated in 2023, features a modern walk-in shower. The lower level is unspoiled and ready for your custom touch- home theatre, gym, or added living space. Recent updates including a new driveway and refreshed bathrooms, this move-up home blends classic character with thoughtful upgrades-all in a family-friendly neighbourhood you'll be proud to call home.
Location Description
Bourcier / Tompkins
Property Detail
- Community: 1102 - Bilberry Creek/Queenswood Heights
- Property Type: Owner/Residential Freehold
- Bedrooms: 4
- Bath: 3
- Garages: Attached
- Annual Property Taxes : $ 5789
- sqft
Facts and Features
- Foundation Type: Concrete
- Counstruction Material : Brick-Vinyl Siding
- Total Parking Space : 6
- Parking Type : Attached
Amenities
Listing Contracted With: RE/MAX HALLMARK PILON GROUP REALTY





