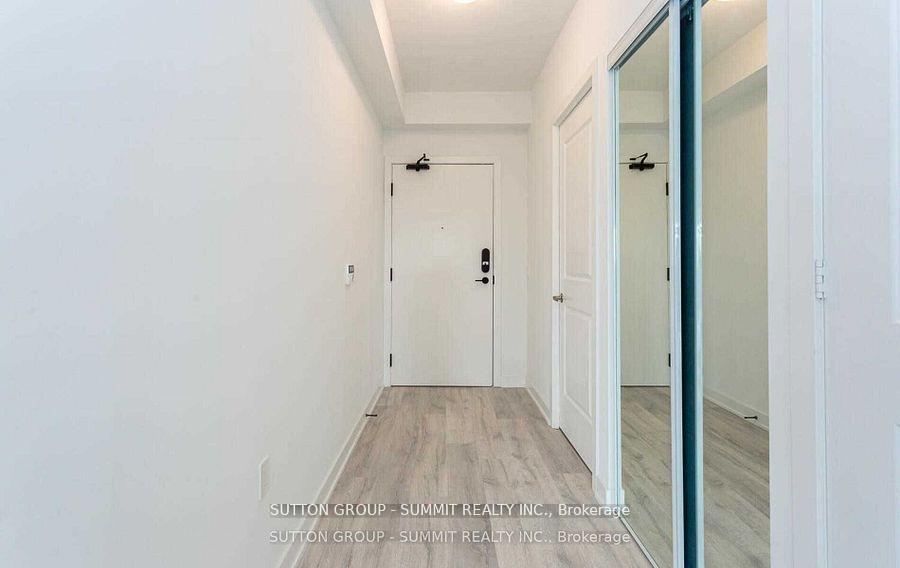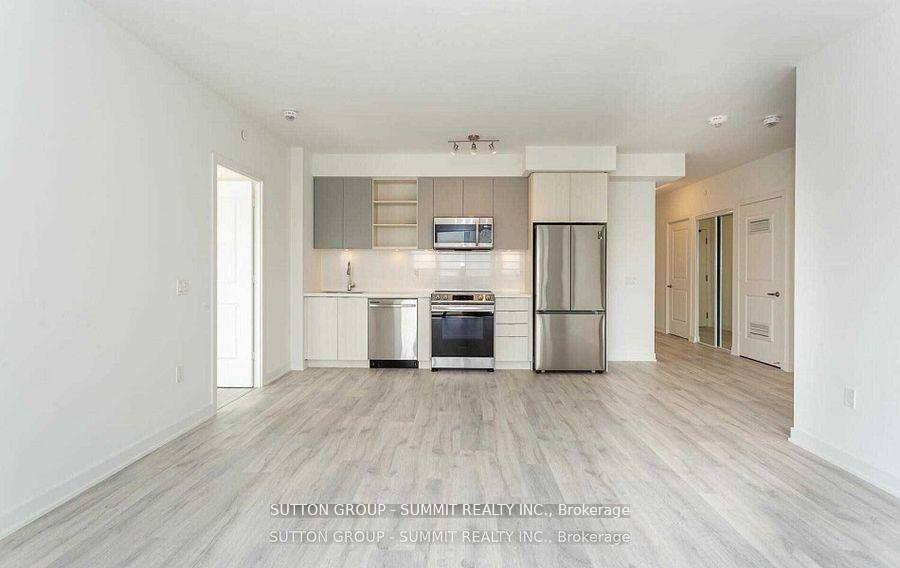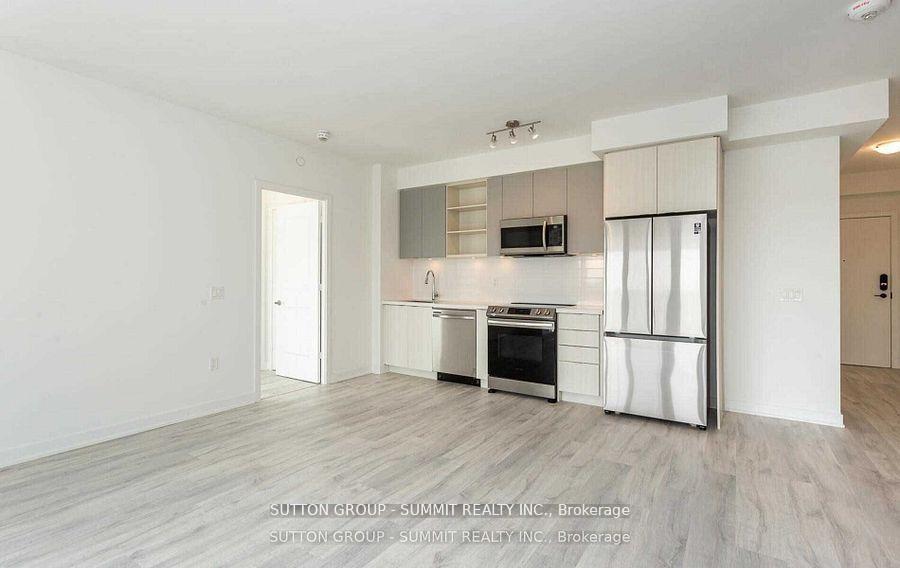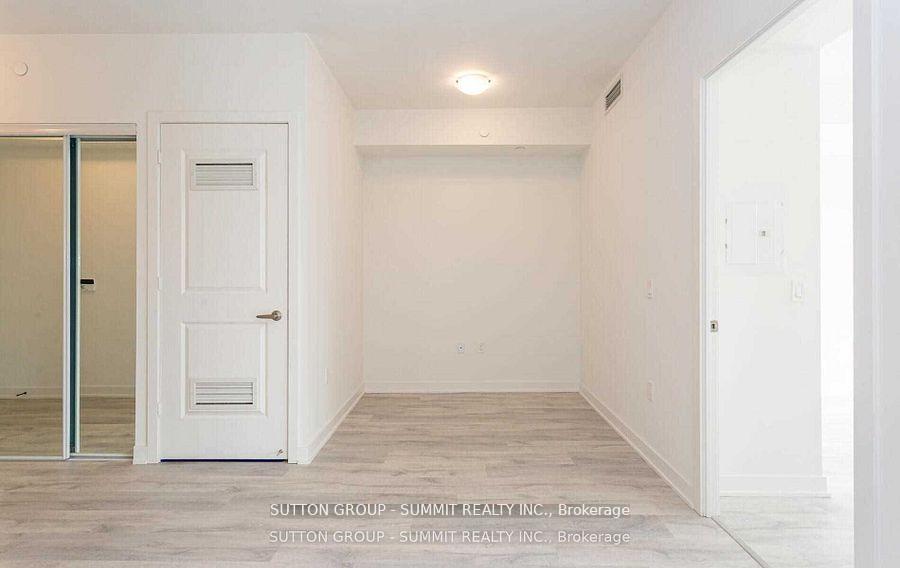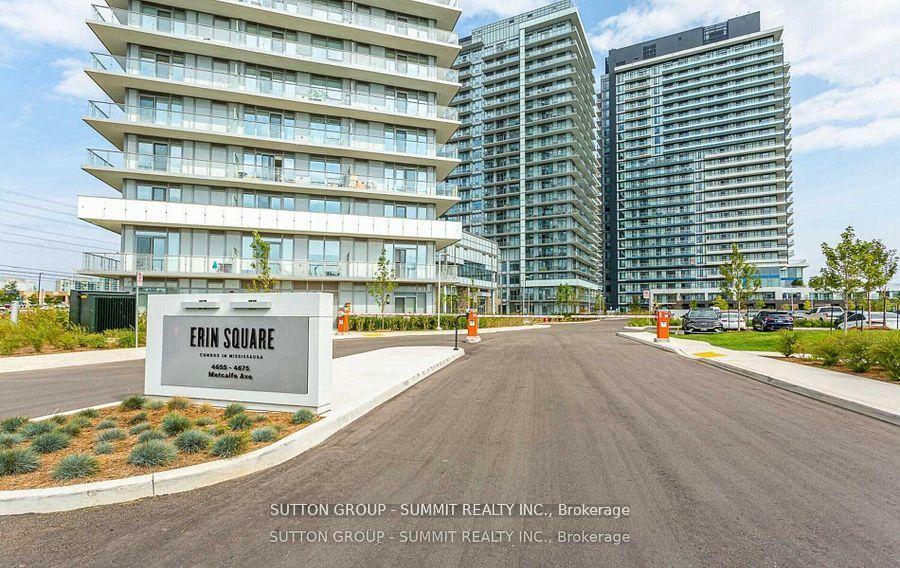
-
From Our Gallery
Description
This Stunning 945 Sq.Ft Corner Unit 2 Bed + Den, Wrap Around Balcony With Southwest Views! At Prime Location Within Walking Distance To Erin Mill Town Centre And Credit Valley Hospital. Open Concept Layout With 9' Ceiling, Upgraded Kitchen, SS Appliances, Quartz Countertop, BBQ. 2 Full Baths With Tub And Stand-Up Shower, Close To Highways, Mall, Hospital, Banks, Library, Schools, Restaurants, Groceries, Parks.
Location Description
Eglinton/Erin Mills Pkwy
Property Detail
- Community: Central Erin Mills
- Property Type: Vacant/Residential Condo & Other
- Bedrooms: 3
- Bath: 2
- Garages: Underground
- sqft
Facts and Features
- Counstruction Material : Concrete
- Total Parking Space : 1
- Parking Type : Underground
- Community Features : Restricted
Amenities
Listing Contracted With: SUTTON GROUP - SUMMIT REALTY INC.





