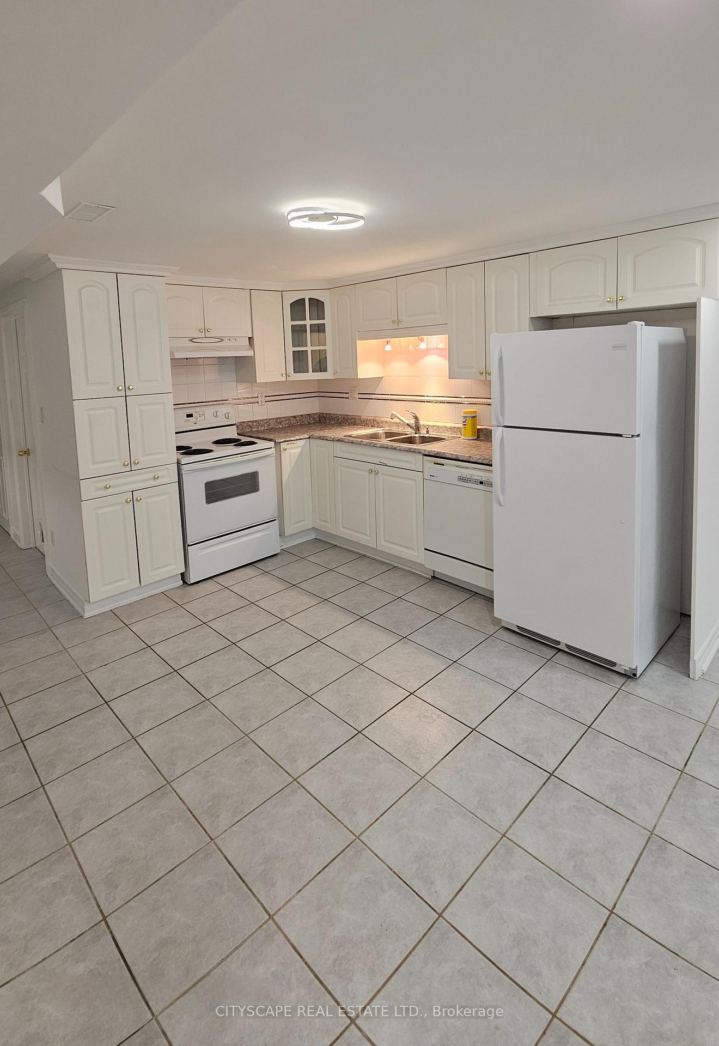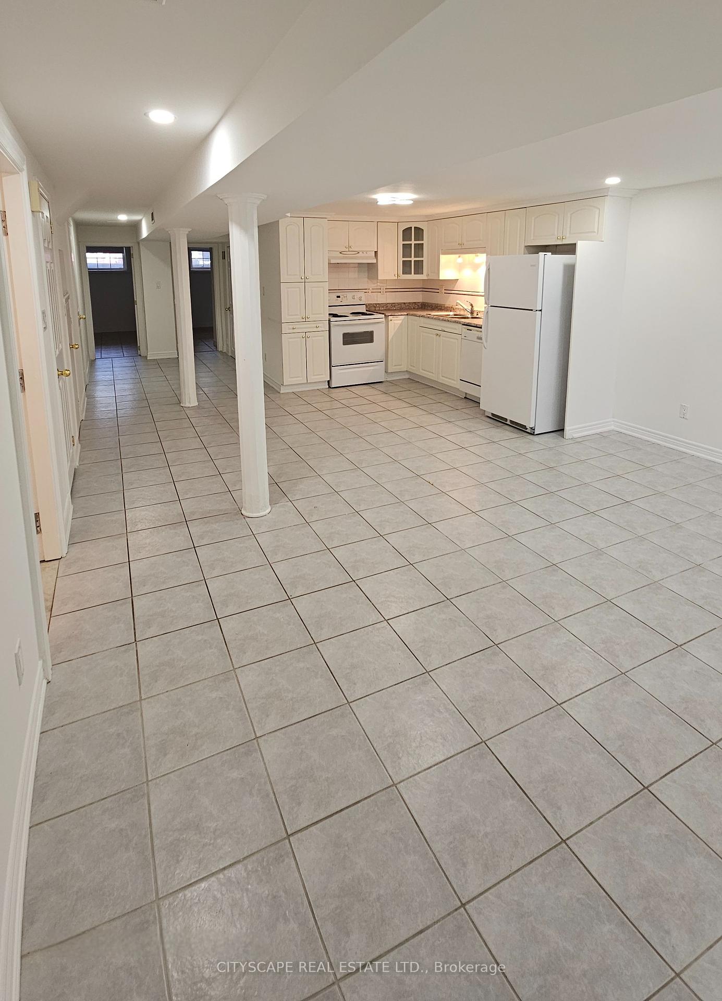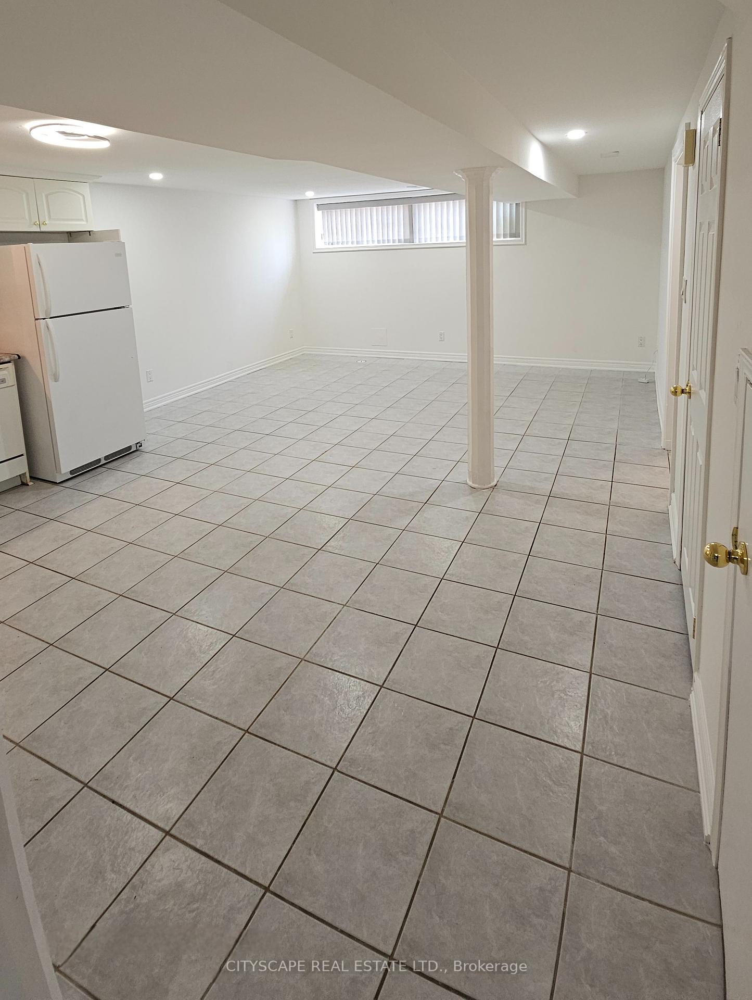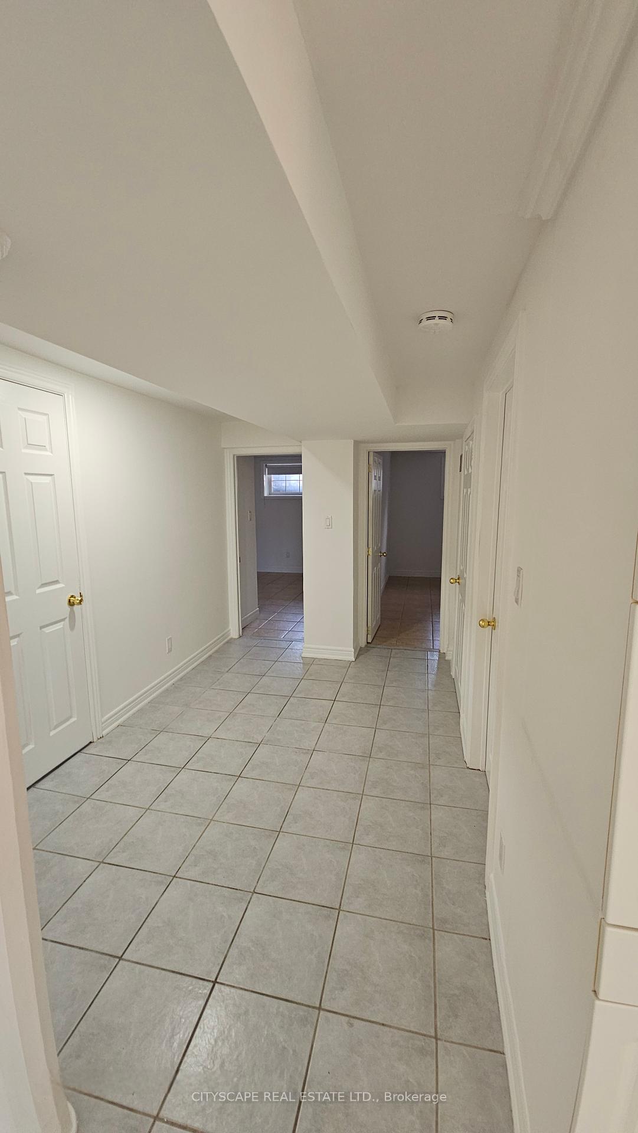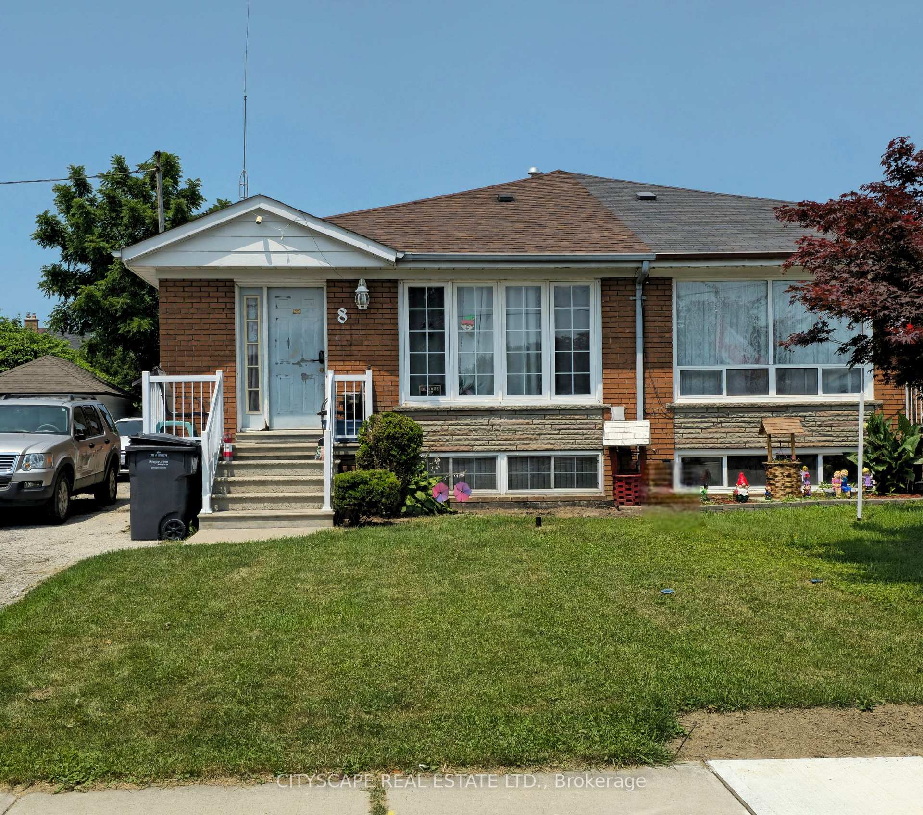
-
From Our Gallery
Description
Welcome to this bright and well-kept 2-bedroom basement apartment with a private side entrance, located in a quiet, family-oriented neighbourhood. Conveniently located in the lower level of a detached bungalow, this unit features an open-concept layout with a spacious living area and an eat-in kitchen equipped with full-sized appliances and ample cabinetry. Both bedrooms offer comfortable proportions, each featuring a window and mirrored closet doors with built-in organizers. The 3-piece bathroom includes a full bathtub, vanity with storage, and a window for natural light. The unit is freshly painted and finished with ceramic tile flooring throughout for easy maintenance. Laundry is located in a common area in the lower level and is easily accessible. One parking spot is included, and water is also included in the rent. Tenant to pay 40% of gas and hydro. Close to parks, schools, transit, and all essential amenities, this home offers comfort and convenience in a peaceful setting.
Location Description
Williams Pkwy/Hwy 10
Property Detail
- Community: Brampton West
- Property Type: Vacant/Residential Freehold
- Bedrooms: 2
- Bath: 1
- Garages: Detached
- sqft
Facts and Features
- Foundation Type: Unknown
- Counstruction Material : Brick
- Total Parking Space : 1
- Parking Type : Detached
Amenities
Listing Contracted With: CITYSCAPE REAL ESTATE LTD.





