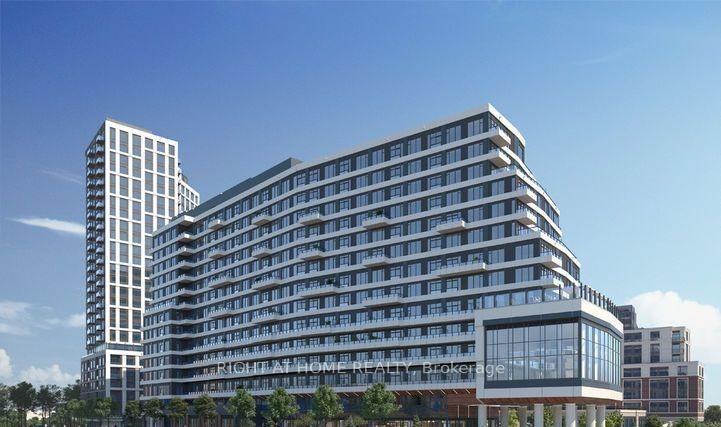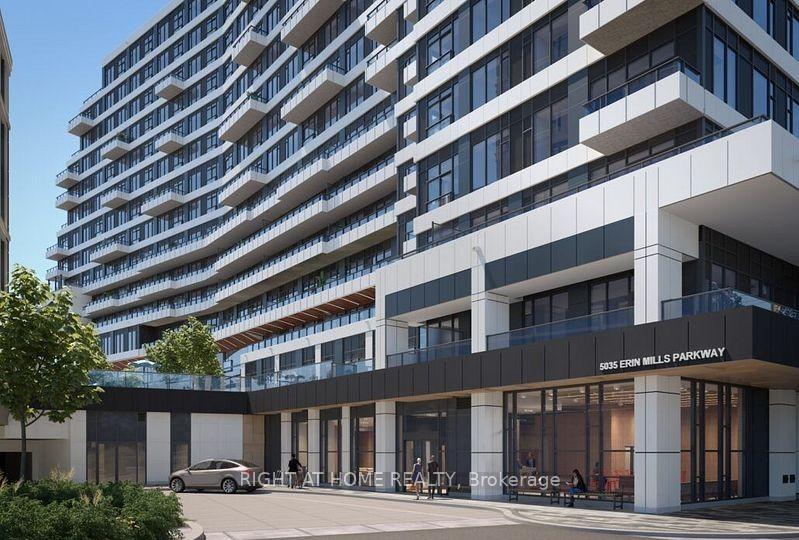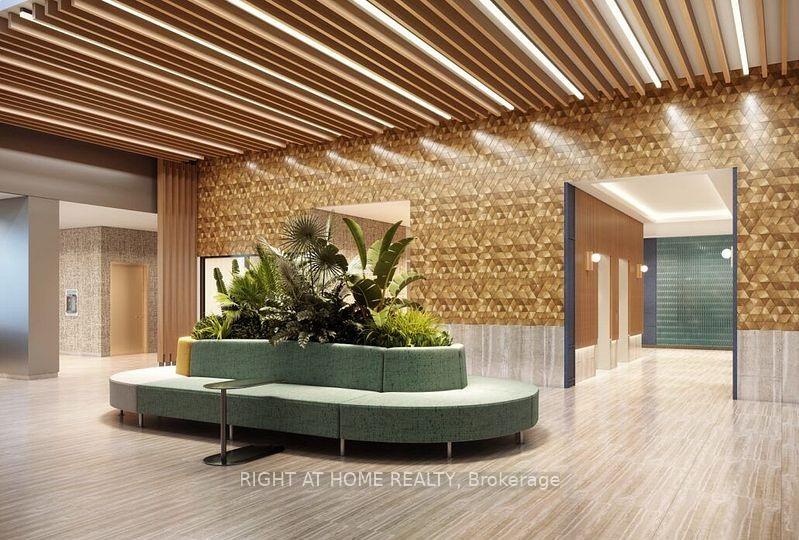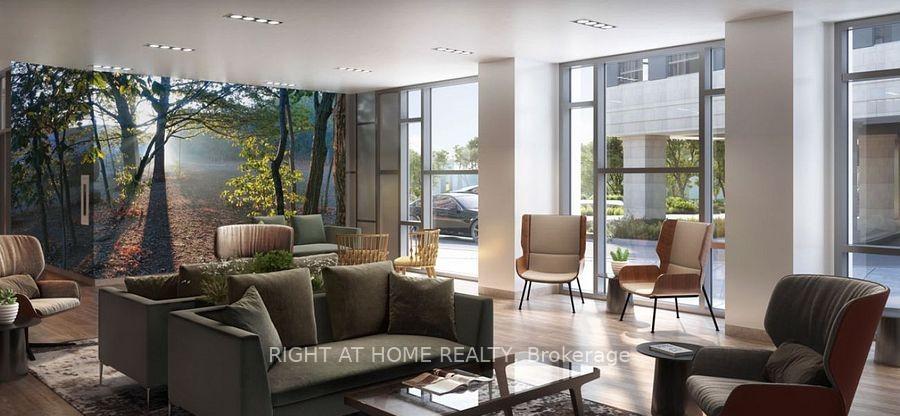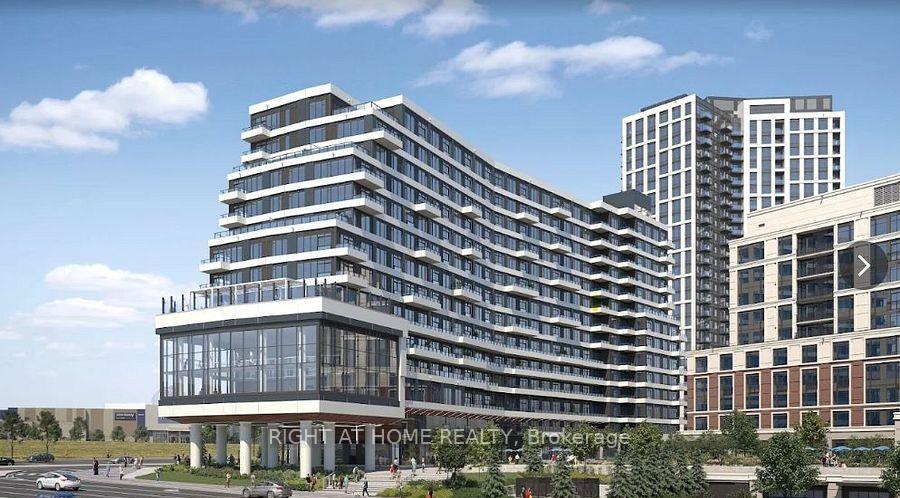
-
From Our Gallery
Description
Step Into This Modern, brand-new pre-construction 2-bedroom with one available parking spot in desirable Erin Mills. It is Bright & Stylish with 9' smooth ceilings throughout the unit with a 3 pc ensuite & 3 pc separate bathroom. Approximately 733 Sq Ft Of Thoughtfully Designed Living Space In One Of Erin Mill's Most Connected Communities. This Stylish Unit Features a Functional, Open-Concept Layout with Sleek Finishes, Perfect for Both Relaxing and Entertaining. Enjoy Large Floor-to-Ceiling Windows and a Decent Terrace, A Contemporary Kitchen With Upgraded Built-in Stainless Steel Appliances, Quartz Countertops, And Ample Cabinetry, Plus In-Suite Laundry For Added Convenience. The Primary Bedroom Includes a Private En-Suite and Generous Closet Space. 1 Parking spot available. The lifestyle-focused building offers top-tier amenities, including a state-of-the-art fitness center and yoga studio, a Gym, a Party Room, a Rooftop Terrace With BBQ Stations, a Co-Working Lounge, an indoor basketball court, a 24/7 Concierge, And More. Live Steps From Erin Mills Town Centre, Credit Valley Hospital, Top-Rated Schools, Restaurants, And Major Transit Routes. Don't miss the opportunity to lease this bright, turnkey unit in a highly walkable, amenity-rich location! & more! Quick access to 403, 407, and GO transit, Perfect for professionals or Families!
Location Description
Eglinton Avenue West and Erin Mills
Property Detail
- Community: Central Erin Mills
- Property Type: Vacant/Residential Condo & Other
- Bedrooms: 2
- Bath: 2
- Garages: Underground
- sqft
Facts and Features
- Counstruction Material : Concrete
- Total Parking Space : 1
- Parking Type : Underground
- Community Features : Restricted
Amenities
Listing Contracted With: RIGHT AT HOME REALTY





