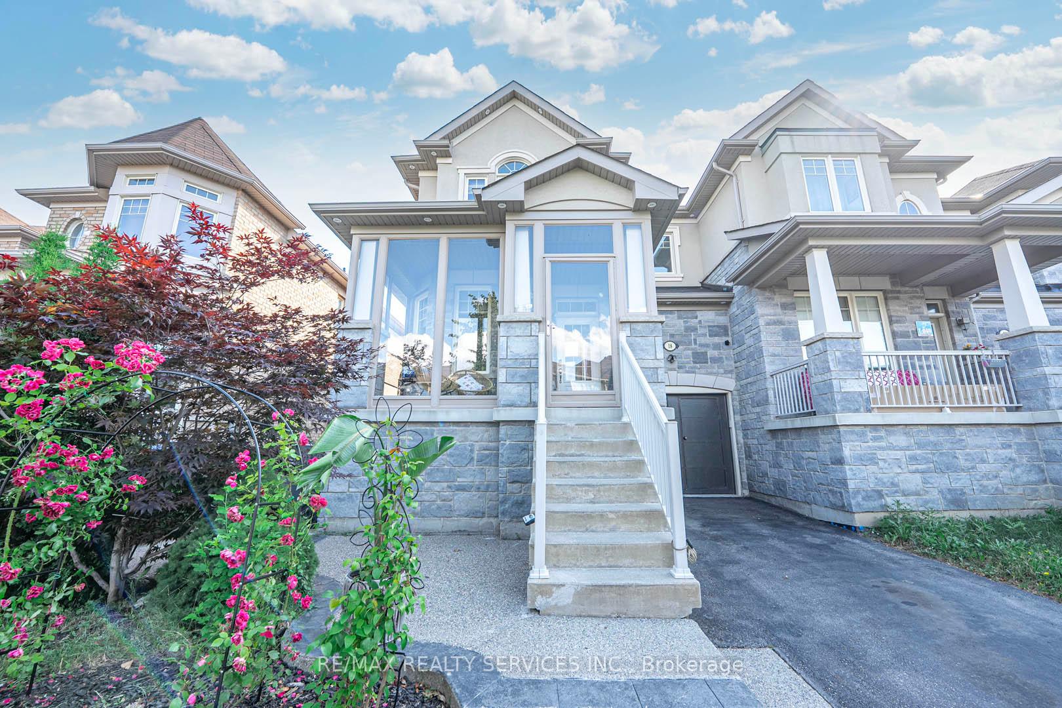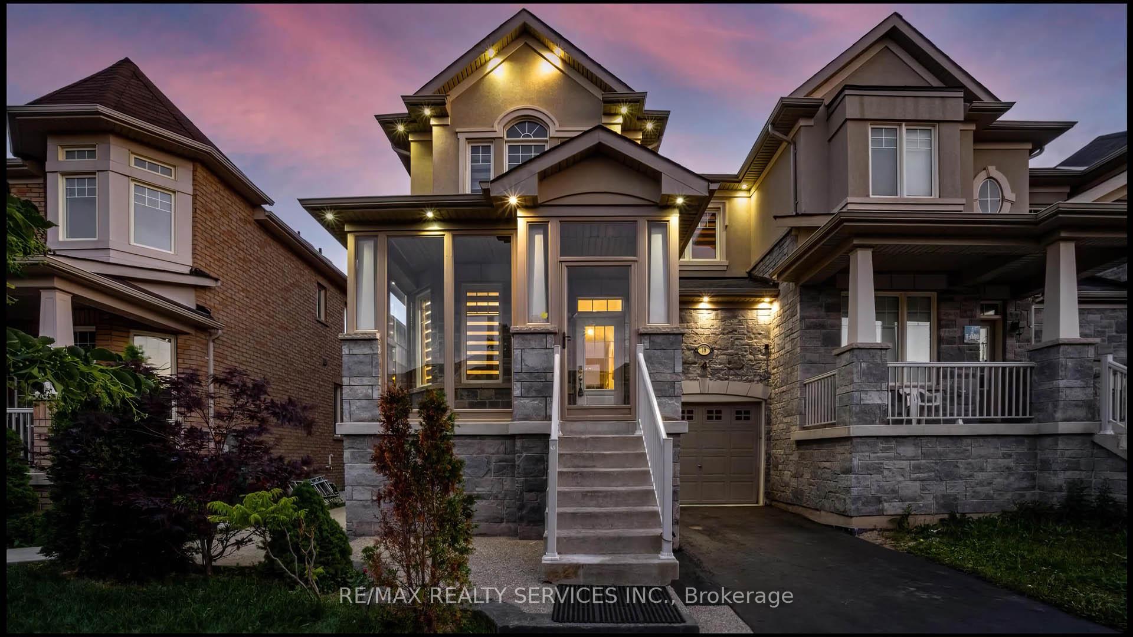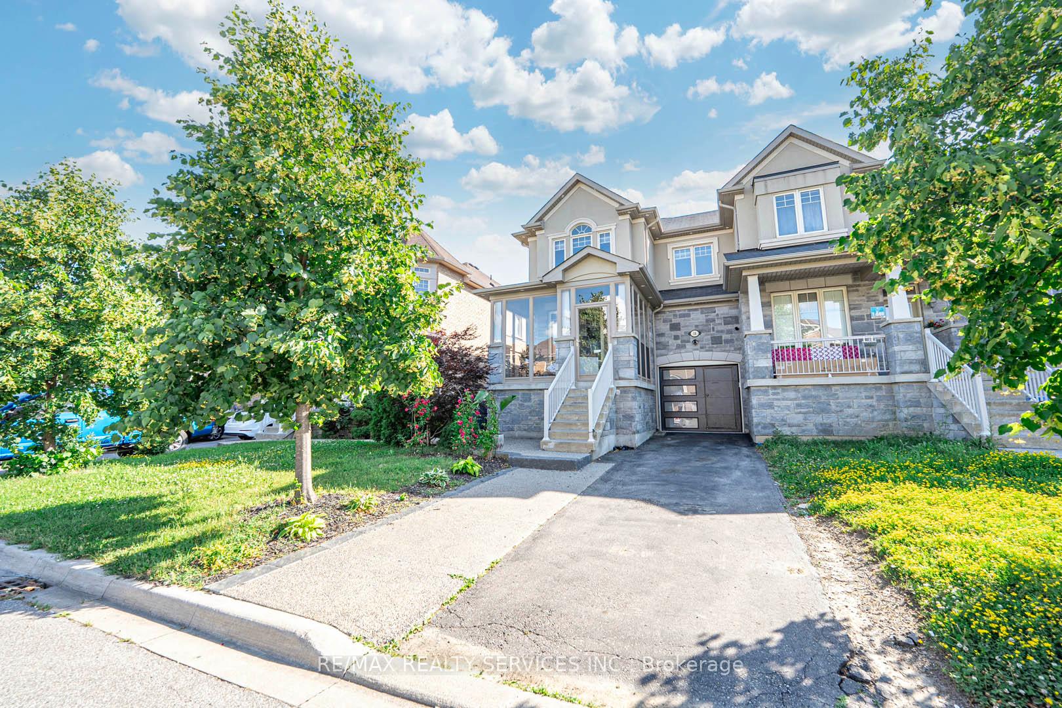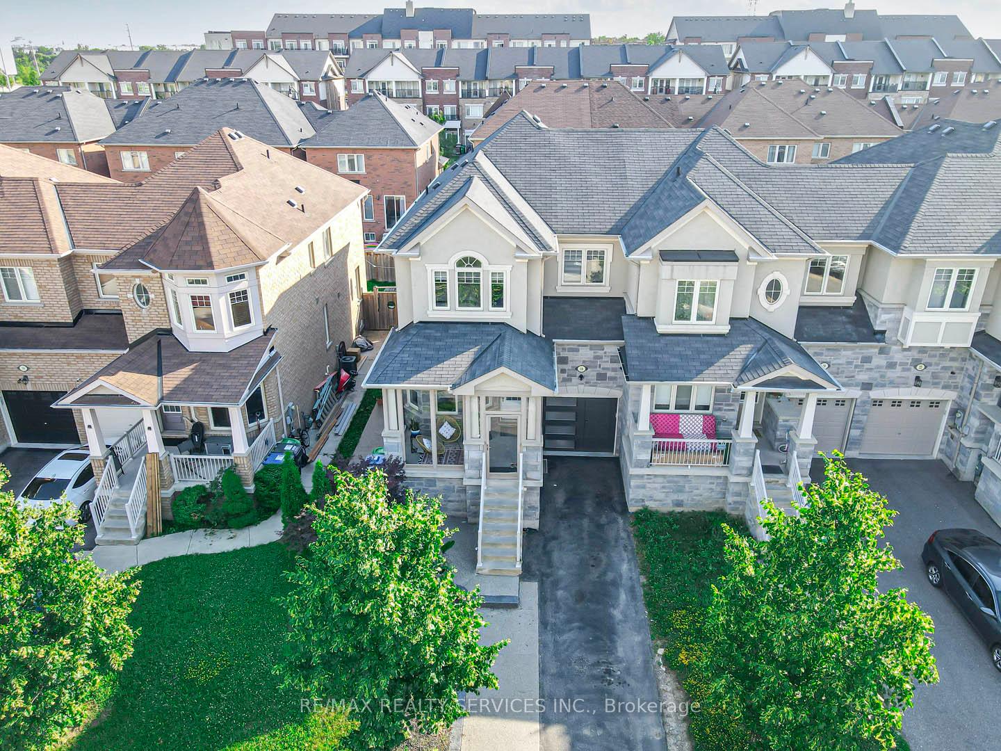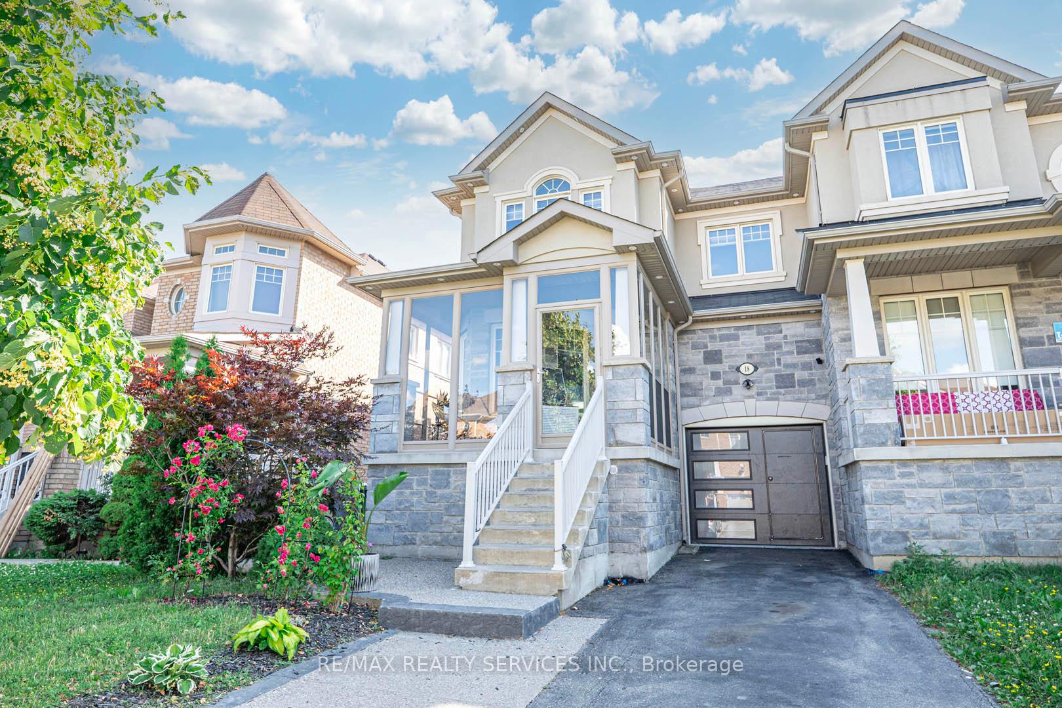
-
From Our Gallery
Description
Welcome to This Impeccably Upgraded Luxury End Unit Townhome Nestled in One of Brampton's Most Sought-After Neighbourhoods. This Sun-Drenched End-Unit Offers an Elegant Open-Concept Layout With an Abundance of Natural Light. The Main Floor Features a Fully Renovated Powder Room (2025), a Spacious Living and Family Area, and a Chef-Inspired Kitchen With Quartz Counters, Stainless Steel Appliances, Gas Stove, and Modern Finishes. Upstairs, Enjoy a Luxurious Primary Bedroom With His & Hers Closets and a Private Ensuite, Plus Two Additional Generous-Sized Bedrooms, Each With Custom Closet Organizers and a Beautifully Maintained Second Full Bathroom. The Professionally Finished 2 Bedroom Basement Apartment Is a True Showstopper - Renovated in 2025 With Quartz Countertops, Modern Cabinetry, a Sleek Bathroom, and a Separate Laundry Area - Perfect for In-Law Use or Rental Potential. Step Outside to a Fully Landscaped Backyard Oasis Featuring a Custom Sunroom, Stamped Concrete Patio & Driveway, and Low-Maintenance Luxury Living. Additional Upgrades Include New Washer & Dryer (2025), Freshly Painted Throughout (2025), New AC (2022). A Rare Find Offering Style, Comfort, and Income Potential- Don't Miss It!
Location Description
Mississauga Rd And Steeles Ave
Property Detail
- Community: Bram West
- Property Type: Owner/Residential Freehold
- Bedrooms: 5
- Bath: 4
- Garages: Attached
- Annual Property Taxes : $ 6298
- sqft
Facts and Features
- Foundation Type: Poured Concrete
- Counstruction Material : Stone
- Total Parking Space : 4
- Parking Type : Attached
Amenities
Listing Contracted With: RE/MAX REALTY SERVICES INC.





