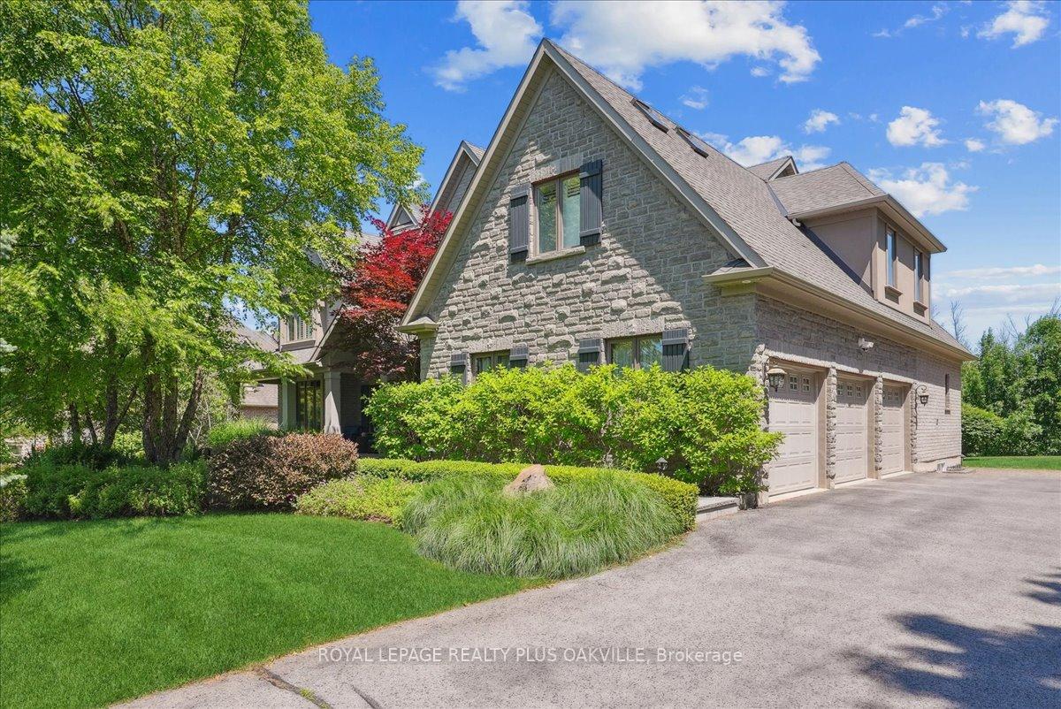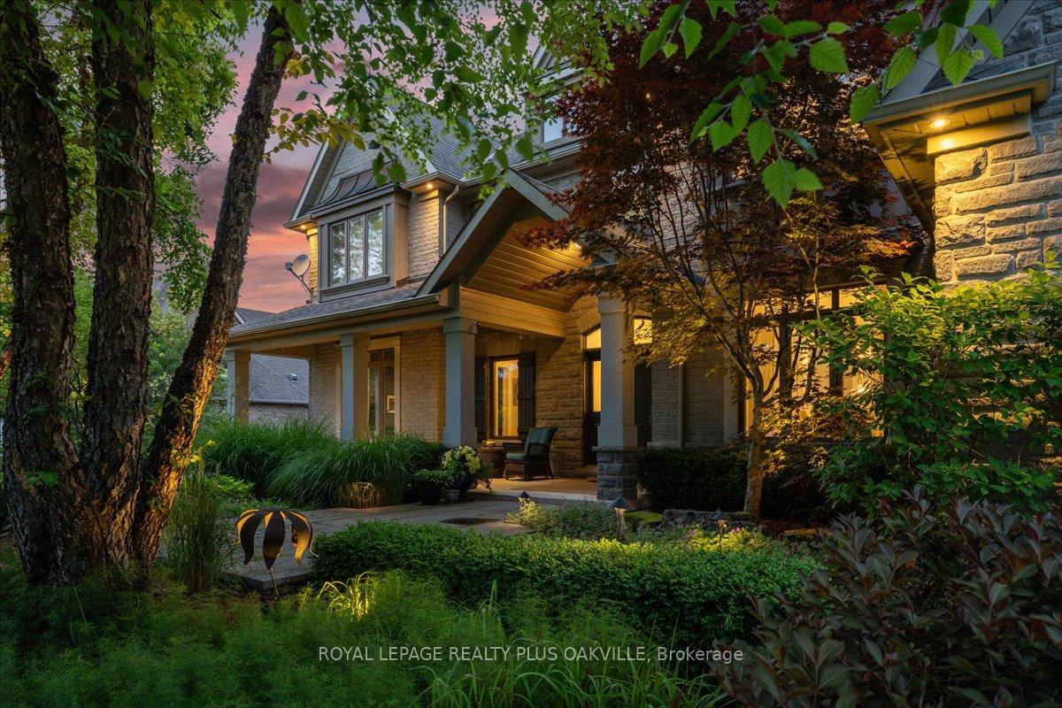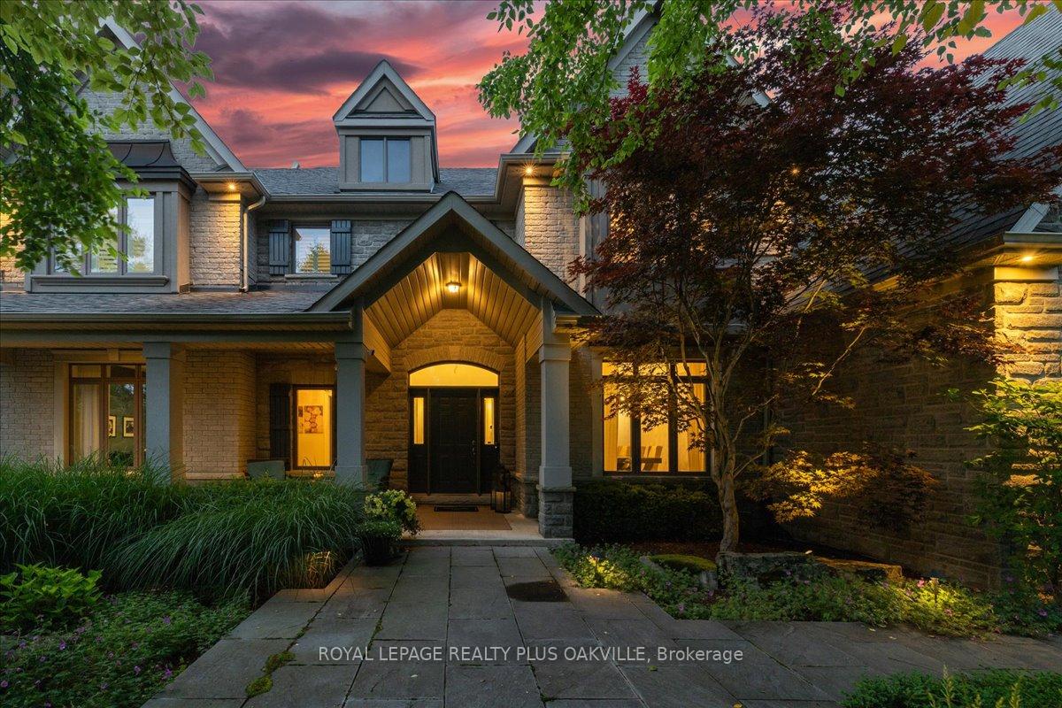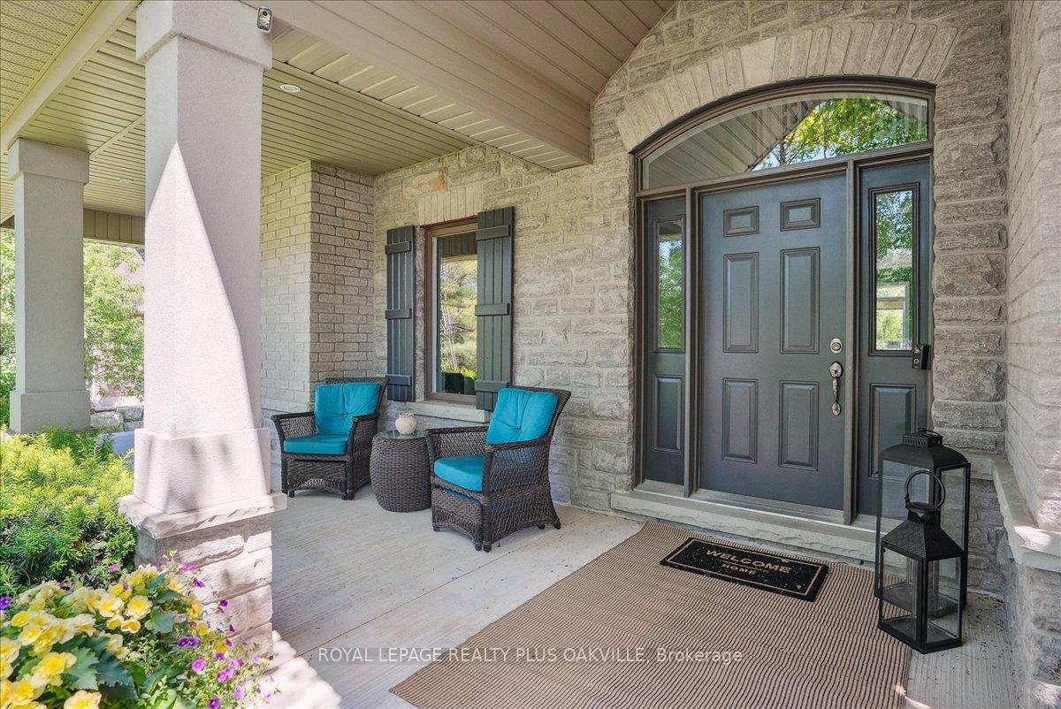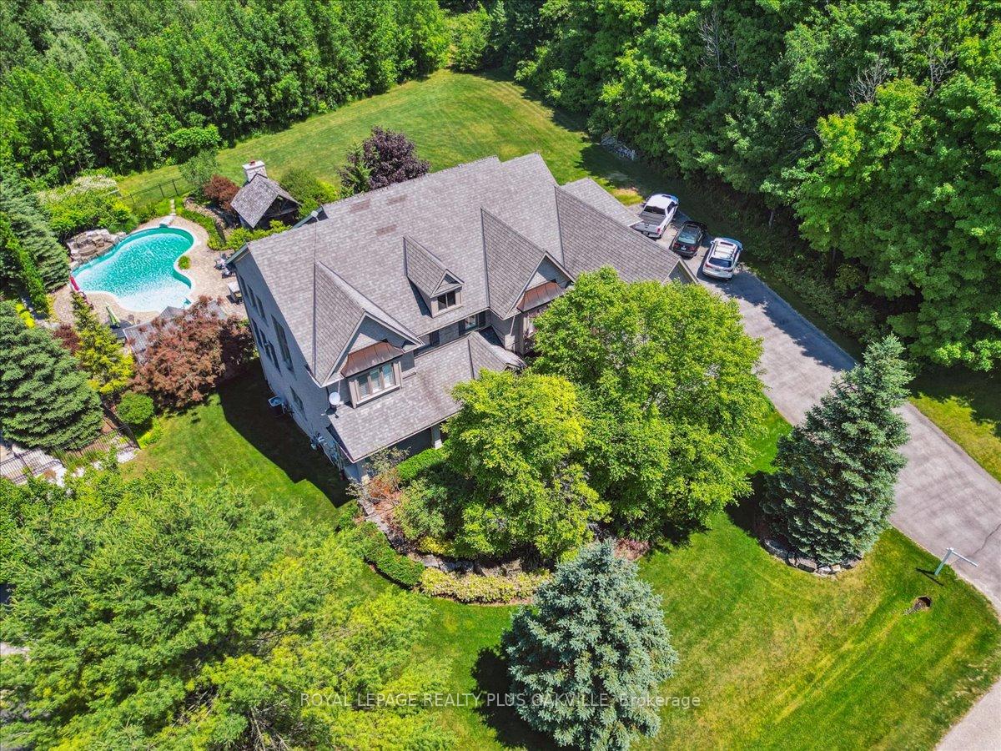
-
From Our Gallery
Description
Beautifully designed executive home offering over 5,700 sq ft of finished living space on a quiet court, with exceptional privacy and stunning treed views. The spacious main floor features an entertainers gourmet kitchen with full fridge and freezer, 48-inch range, hidden coffee bar, and an oversized island with seating for six+. The kitchen opens to the eat-in area and living room with hand picked stone fireplace, plus a formal dining room that seats 16+. Main-floor laundry and a convenient three-car garage with large driveway parking for approximately 8 cars. Upstairs you'll find five generous bedrooms and three full baths, including a luxurious primary suite with oversized ensuite, two walk-in closets, and a private exercise room. A second bedroom with its own ensuite is perfect for guests or family. The finished walk-out basement is designed for entertaining, with a full bar, pool table area, dance room, bathroom, and plenty of storage. Step outside to your backyard oasis featuring a sparkling pool with waterfall, diving rock, and fountains. Enjoy both a dedicated pool house and a separate outdoor living room with stone fireplace and cedar shake roof. Host gatherings at the built-in poolside barbecue and bar area, all surrounded by mature trees for ultimate seclusion. Natural gas is at the property rare for country living!
Location Description
Guelph Line and Cameron
Property Detail
- Community: Brookville/Haltonville
- Property Type: Owner/Residential Freehold
- Bedrooms: 5
- Bath: 5
- Garages: Attached
- Annual Property Taxes : $ 13704
- sqft
Facts and Features
- Foundation Type: Concrete
- Counstruction Material : Stucco (Plaster)-Stone
- Total Parking Space : 11
- Parking Type : Attached
Amenities
Listing Contracted With: ROYAL LEPAGE REALTY PLUS OAKVILLE





