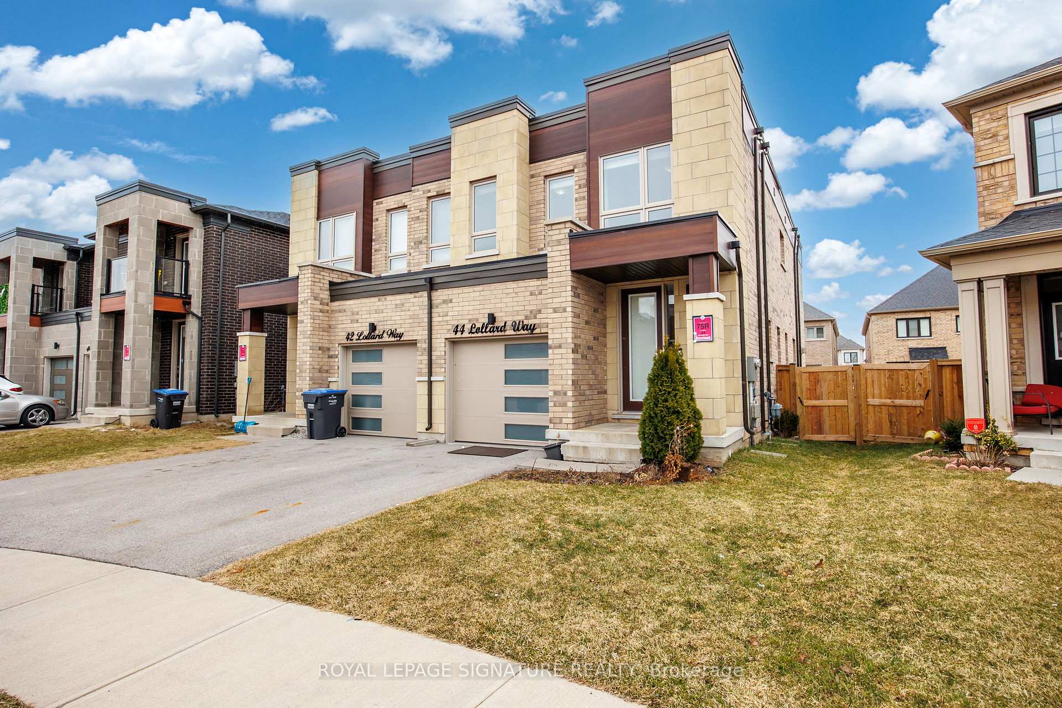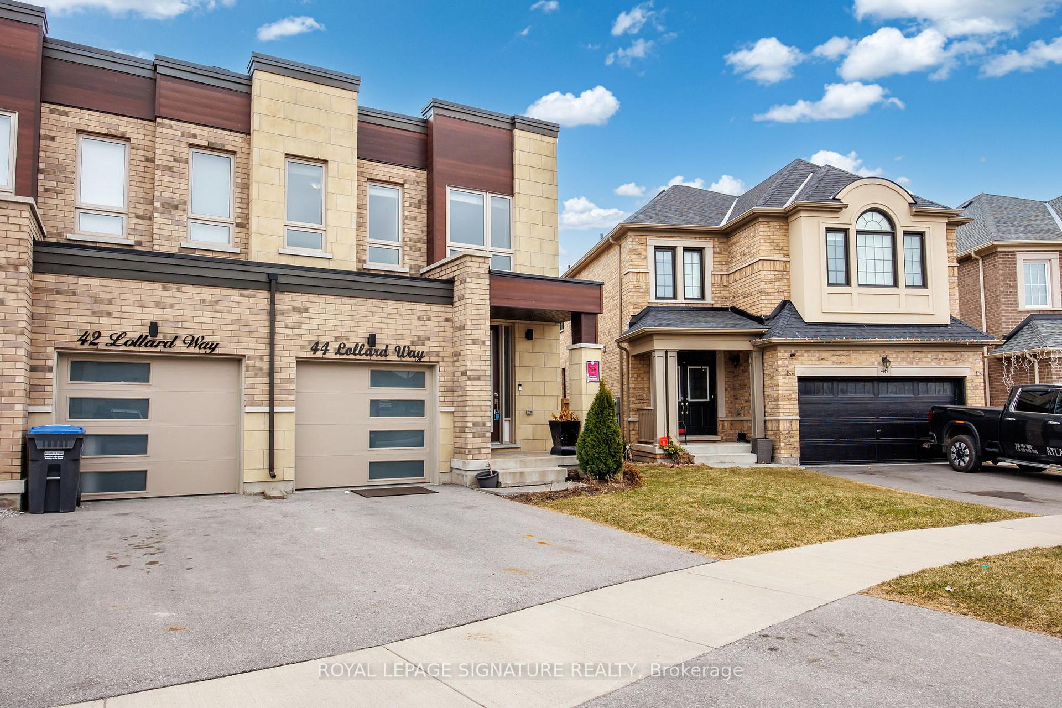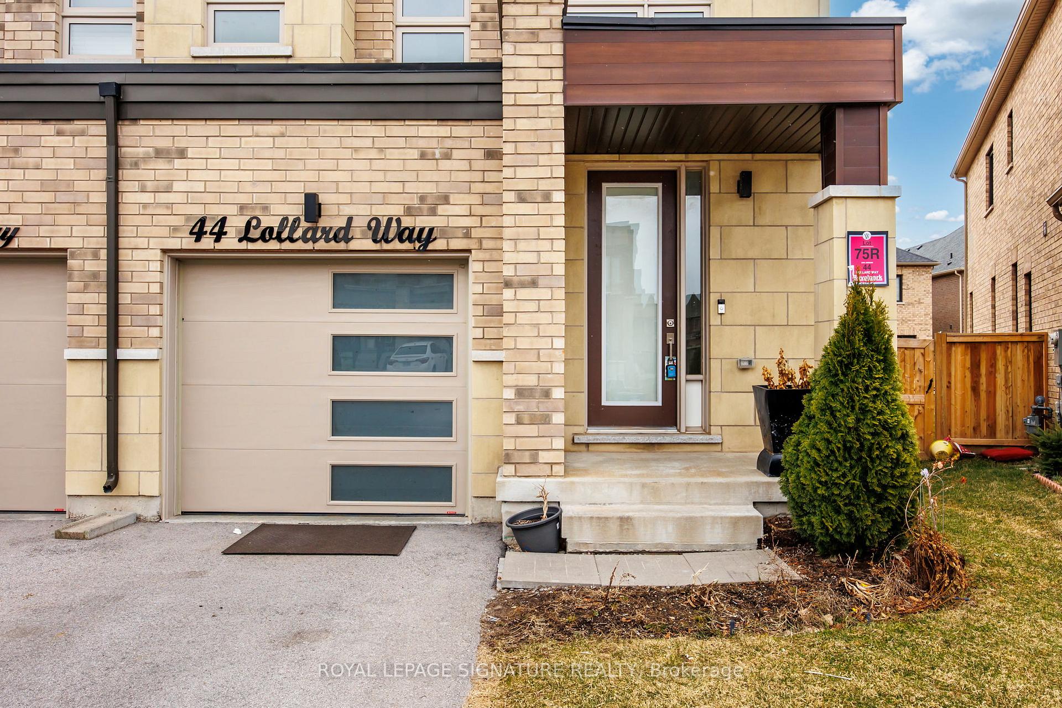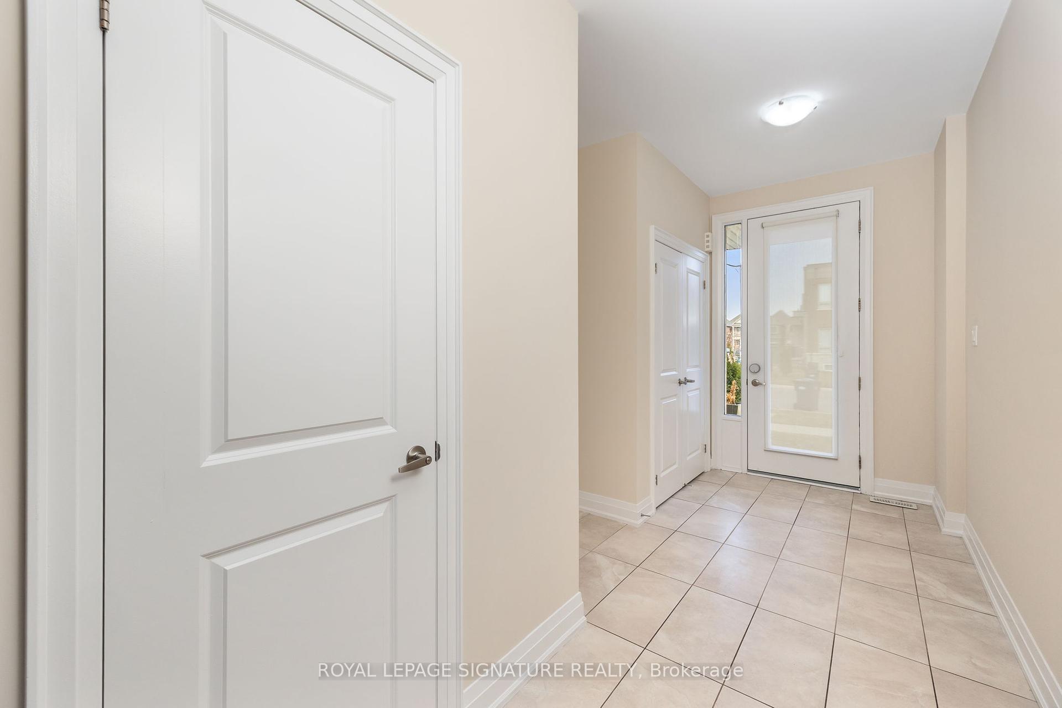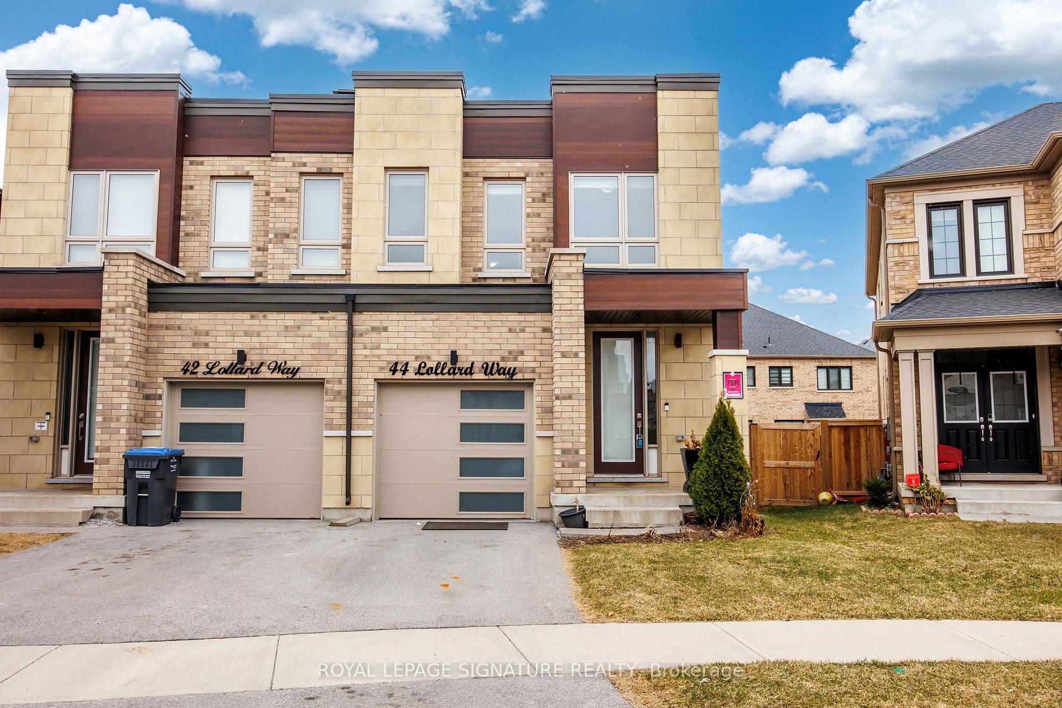
-
From Our Gallery
Description
Modern 4-Bedroom Semi in Prime Brampton Location! Welcome to this beautifully maintained 4-bedroom, 2.5-bath, 1,950 sq ft semi-detached home in one of Bramptons most desirable Bram West communities. Freshly painted and professionally cleaned, this home features a stylish open-concept layout with engineered hardwood floors, a spacious great room with a cozy wall-mounted gas fireplace, and a sleek modern kitchen with quartz countertops and high-end stainless steel appliances. The breakfast area flows seamlessly into the living space, perfect for entertaining.Upstairs, the primary bedroom boasts a 4-piece ensuite and walk-in closet. The remaining three bedrooms are filled with natural light and offer ample space. Convenient second-floor laundry. Enjoy outdoor living in the large backyard with lawn and firepit, ideal for summer gatherings. A Separate Legal Side entrance from the builder leads to an unfinished basement, offering incredible potential for an income-generating apartment or in-law suite. Located just steps to plazas with grocery, shops, restaurants, major banks, and big-box stores. Close to parks, top-rated schools, public transit, and a short drive to GO station, Hwy 401 & 407.
Location Description
Rivermont Rd & Lionhead Golf Club Rd
Property Detail
- Community: Bram West
- Property Type: Vacant/Residential Freehold
- Bedrooms: 4
- Bath: 3
- Garages: Attached
- Annual Property Taxes : $ 6630
- sqft
Facts and Features
- Foundation Type: Concrete
- Counstruction Material : Brick-Stone
- Total Parking Space : 3
- Parking Type : Attached
Amenities
Listing Contracted With: ROYAL LEPAGE SIGNATURE REALTY





