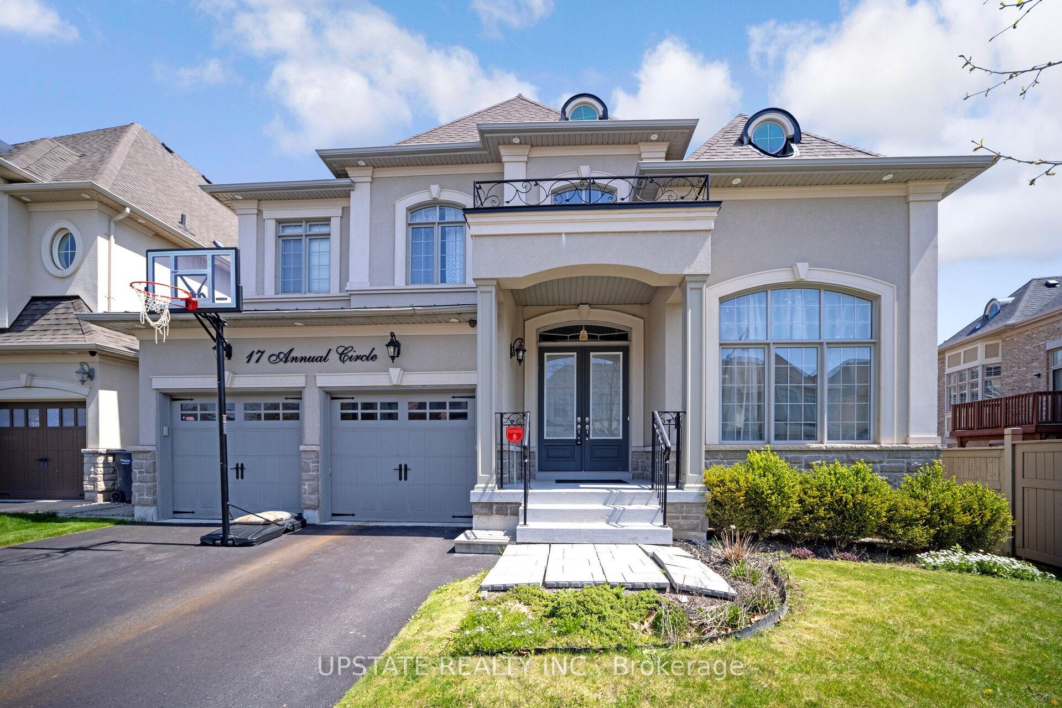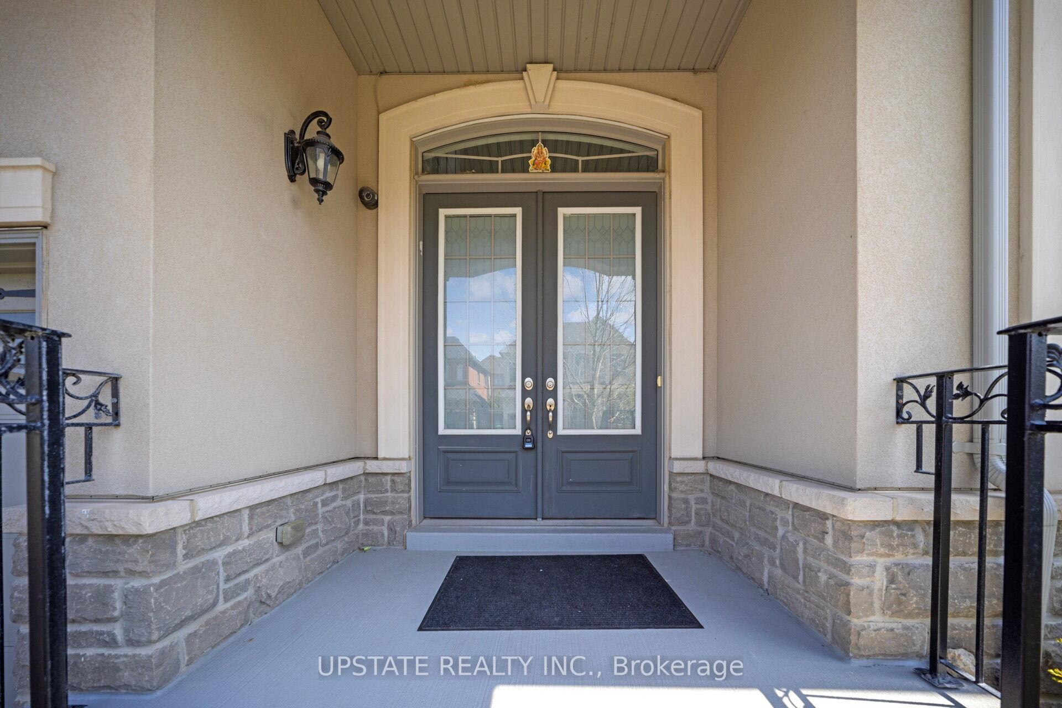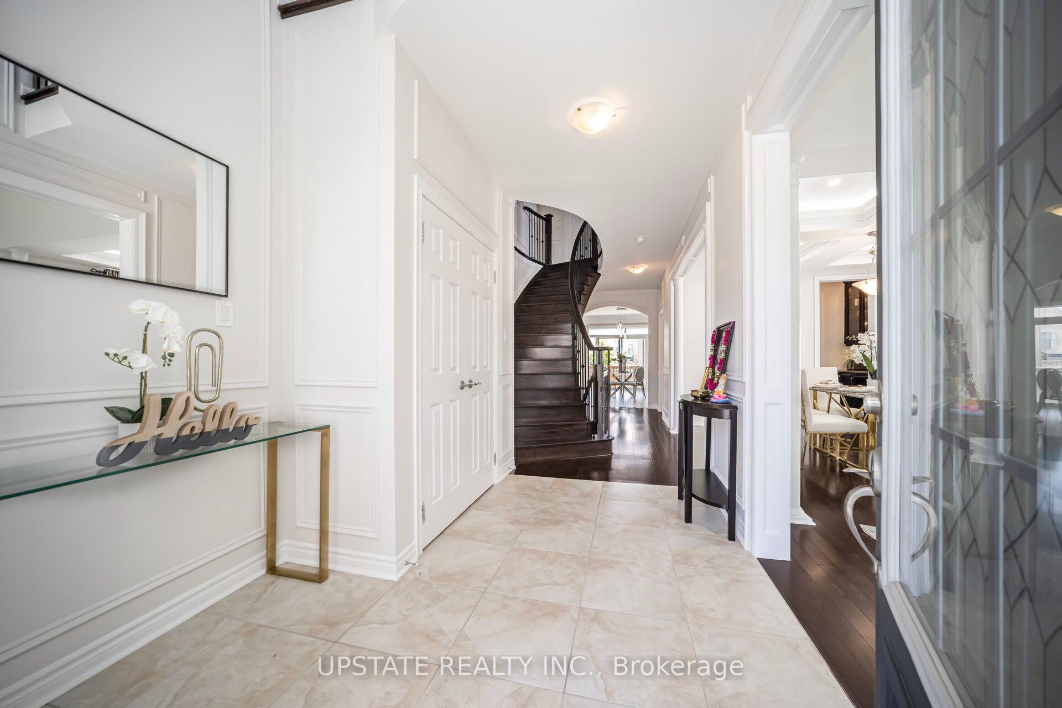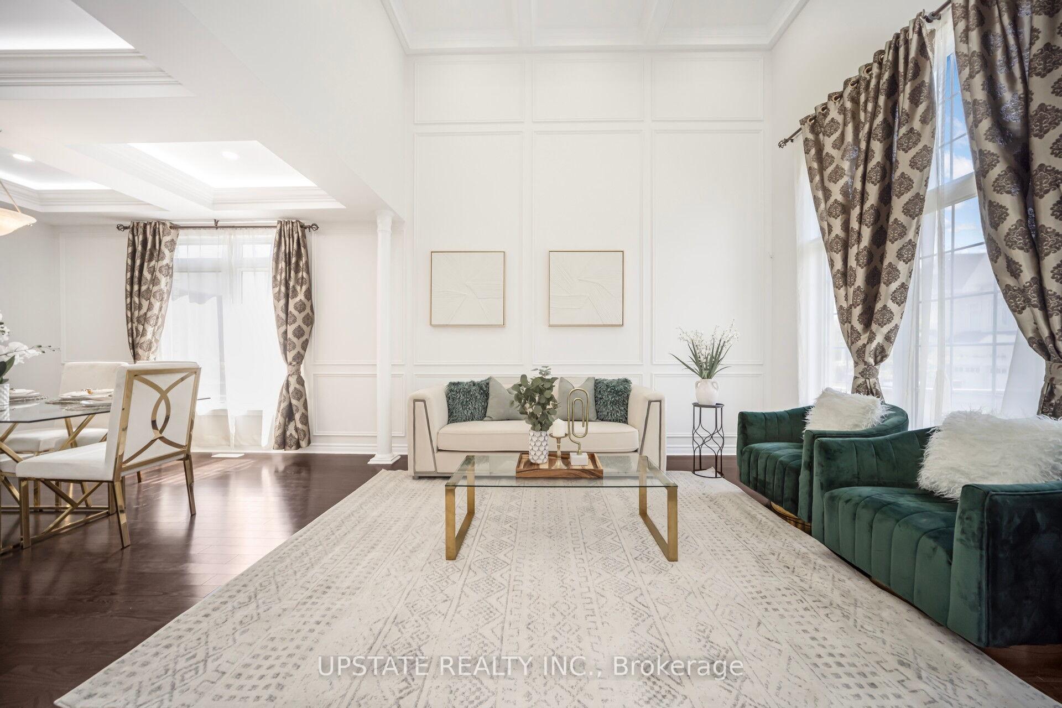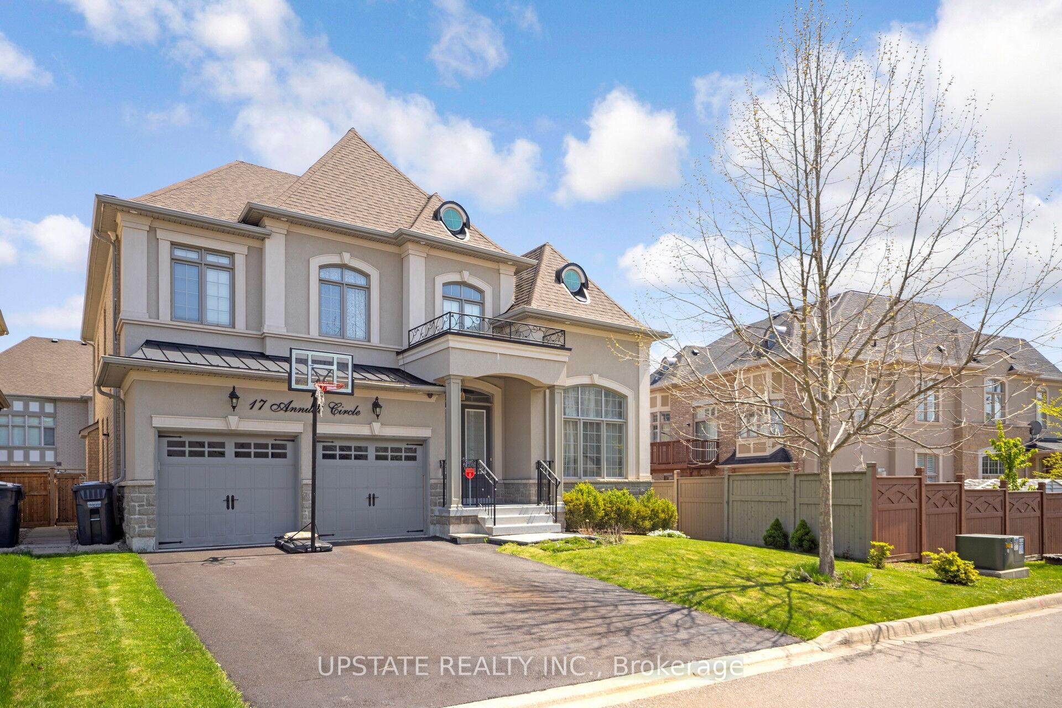
-
From Our Gallery
Description
This luxurious home, situated in Brampton's prestigious Credit Valley neighborhood, offers an exceptional blend of luxury, space, and functionality. It features 4+1 bedrooms, 5 washrooms, and 6 total parking spaces, designed for refined family living. Freshly painted and adorned with elegant crown molding on the main and second floors. The spacious layout includes a separate living room open to above, a dining room & pot lights, a cozy family room with a gas fireplace, and a library/den with French doors. The Living and Dining rooms have a waffle ceiling. The gourmet kitchen is a chef's dream, featuring quartz countertops, a backsplash, a servery area, a pantry, a gas cooktop, a built-in microwave/oven, and stainless steel appliances. The luxurious master bedroom includes a 6-piece ensuite, tray ceilings, and his and her closets, while all additional bedrooms come with attached washrooms for convenience. A partially walk-up finished basement built by the builder and a separate entrance offer flexibility for recreation or an in-law suite, with garage-to-house entry for added convenience. Outside, the huge 66.79-foot wide backyard is perfect for entertaining, and with no sidewalk (4300 Sq Ft Living Space), privacy is assured. Located in a highly sought-after area, this home is close to all major amenities, the Lionhead Golf Conference Centre, Eldorado Park, Highway 401 & 407, as well as parks, schools, plazas, transit, and 5 minutes to the GO Station. This move-in-ready dream home combines elegance, functionality, and an unbeatable location.
Location Description
QUEEN/MISSISSAUGA
Property Detail
- Community: Credit Valley
- Property Type: Owner/Residential Freehold
- Bedrooms: 5
- Bath: 5
- Garages: Attached
- Annual Property Taxes : $ 10448.57
- sqft
Facts and Features
- Foundation Type: Concrete
- Counstruction Material : Stone-Stucco (Plaster)
- Total Parking Space : 6
- Parking Type : Attached
Amenities
Listing Contracted With: UPSTATE REALTY INC.





