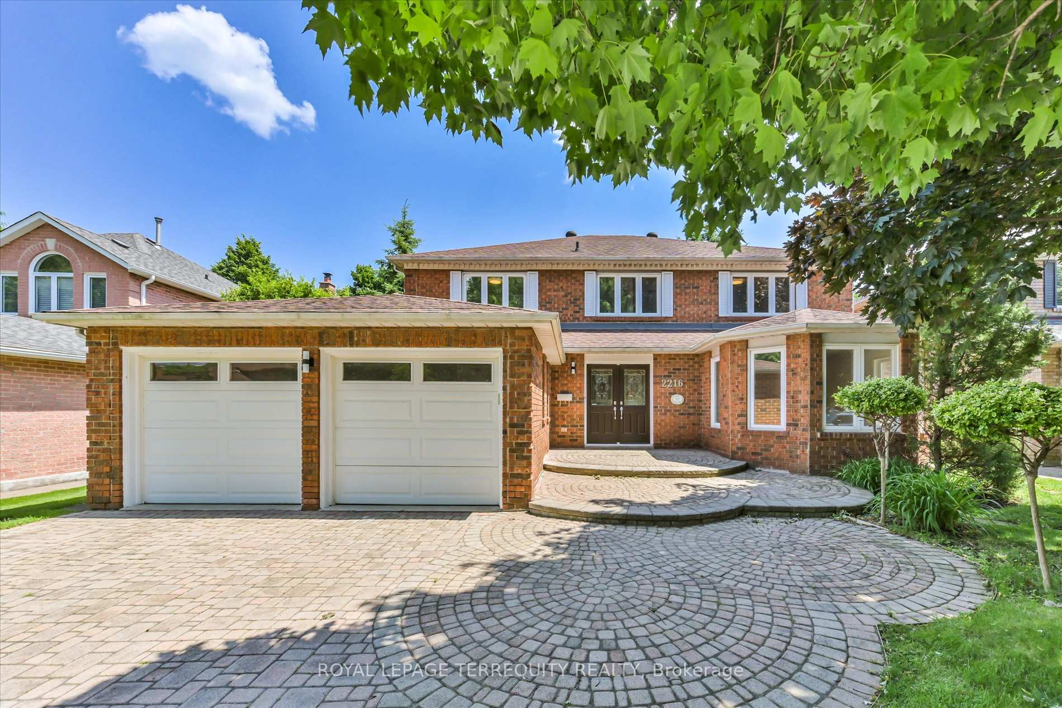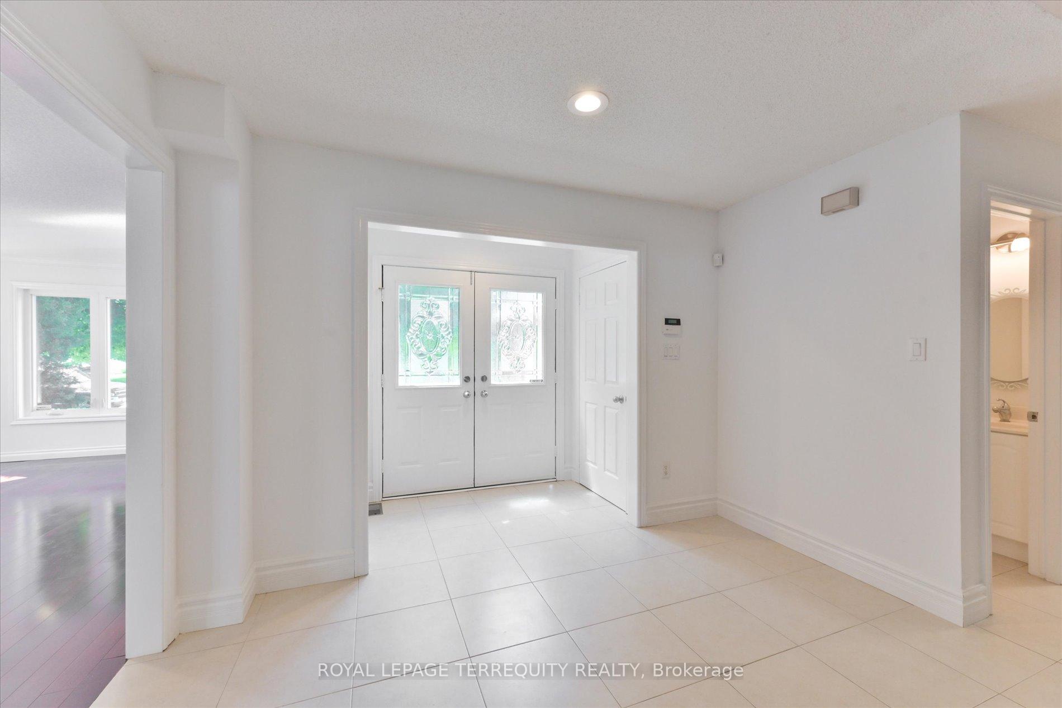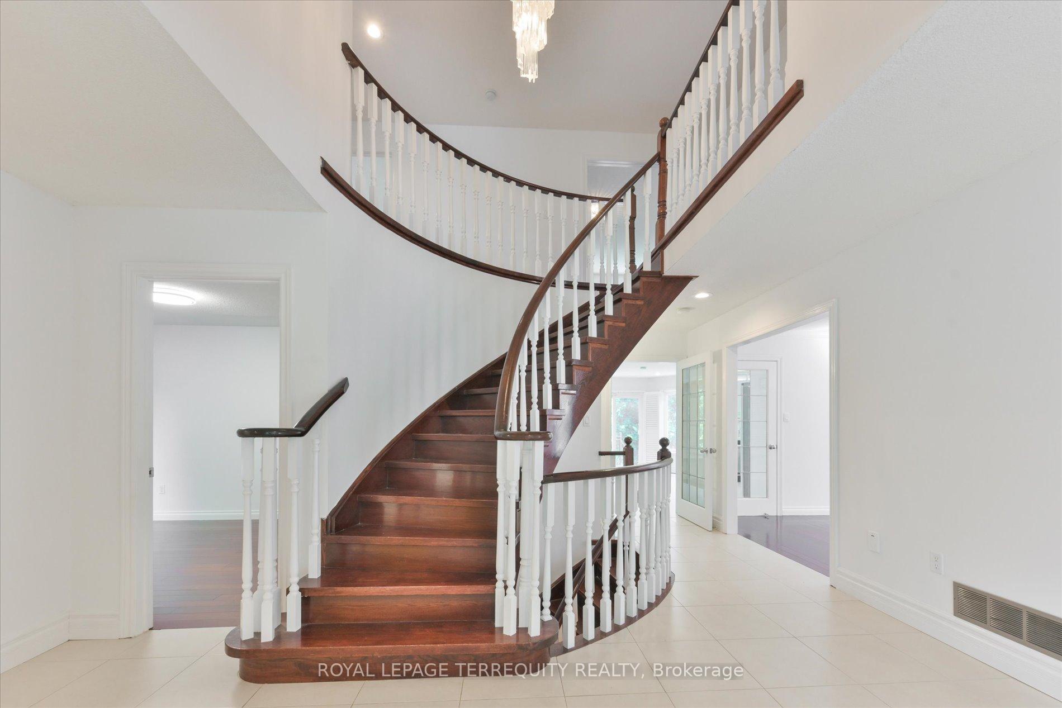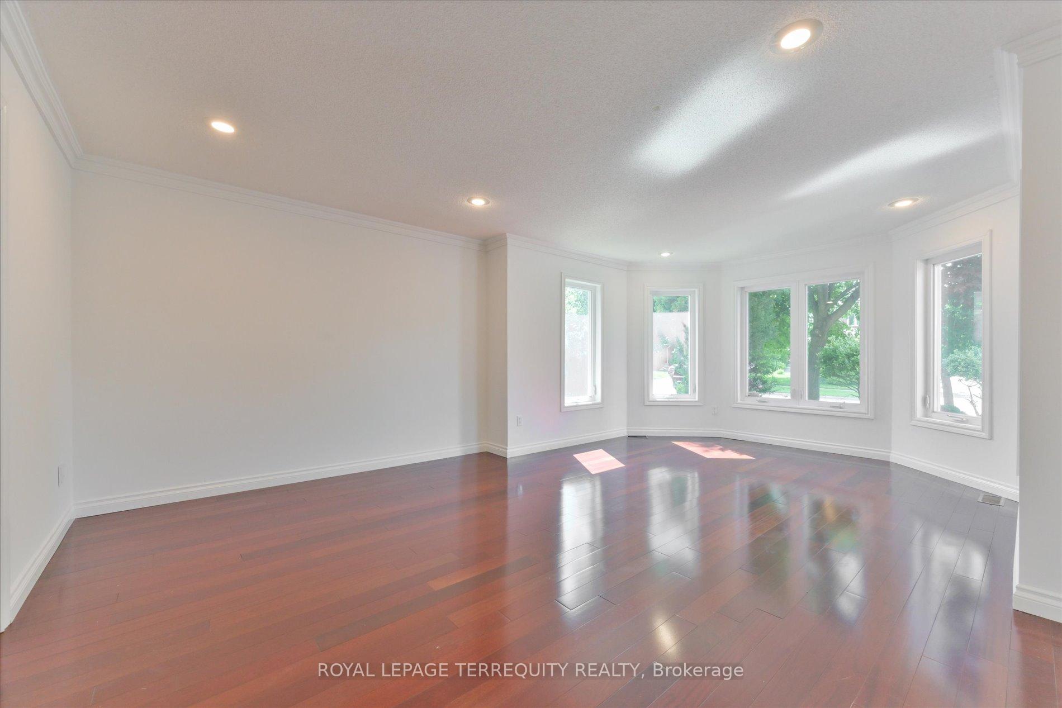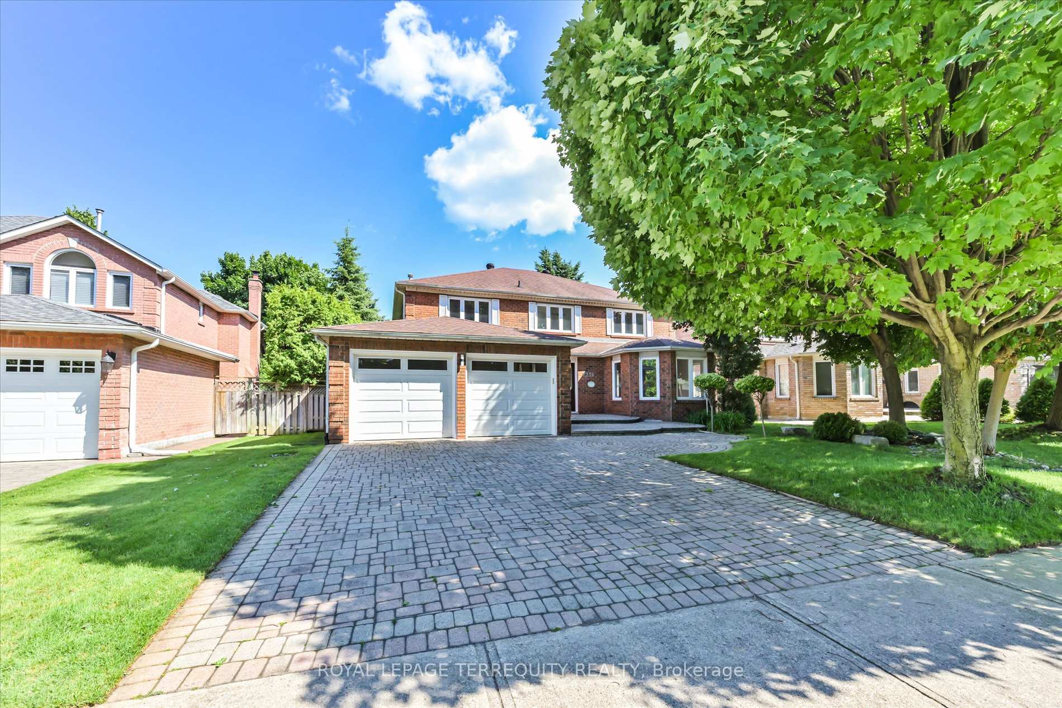
-
From Our Gallery
Description
Discover luxurious living in prestigious Eastlake, Oakville. This move-in-ready 4+3 bedroom residence offers over 4,600 sq.ft. - one of the largest floor plans in the area - designed to impress growing families and entertainers alike. Step inside to sun-filled interiors with gleaming hardwood floors, bay windows, and fresh paint throughout. The expansive main floor includes a flexible study or guest suite, ideal for multi-generational living. The primary bedroom retreat boasts a spa-inspired ensuite and ample closet space for a true sanctuary feel. Step outside to your private backyard oasis, complete with a heated pool, lush garden, and mature trees - a perfect setting for summer gatherings and serene evenings. The finished basement extends your living space with two additional bedrooms and a generous entertainment area. Park up to 7 vehicles with a double garage and extended driveway. Located steps from top-ranked Oakville Trafalgar High School and Maple Grove PS, and just minutes to the lake, QEW, UTM, and McMaster. Recent upgrades include a new A/C and water heater (2023). Pool will be professionally opened for you. This is a rare gem in Oakvilles finest school district - book your private showing today before its gone.
Location Description
Cornwall Rd & Ford Dr
Property Detail
- Community: 1006 - FD Ford
- Property Type: Vacant/Residential Freehold
- Bedrooms: 7
- Bath: 5
- Garages: Attached
- Annual Property Taxes : $ 10416.2
- sqft
Facts and Features
- Foundation Type: Concrete
- Counstruction Material : Brick
- Total Parking Space : 7
- Parking Type : Attached
Amenities
Listing Contracted With: ROYAL LEPAGE TERREQUITY REALTY





