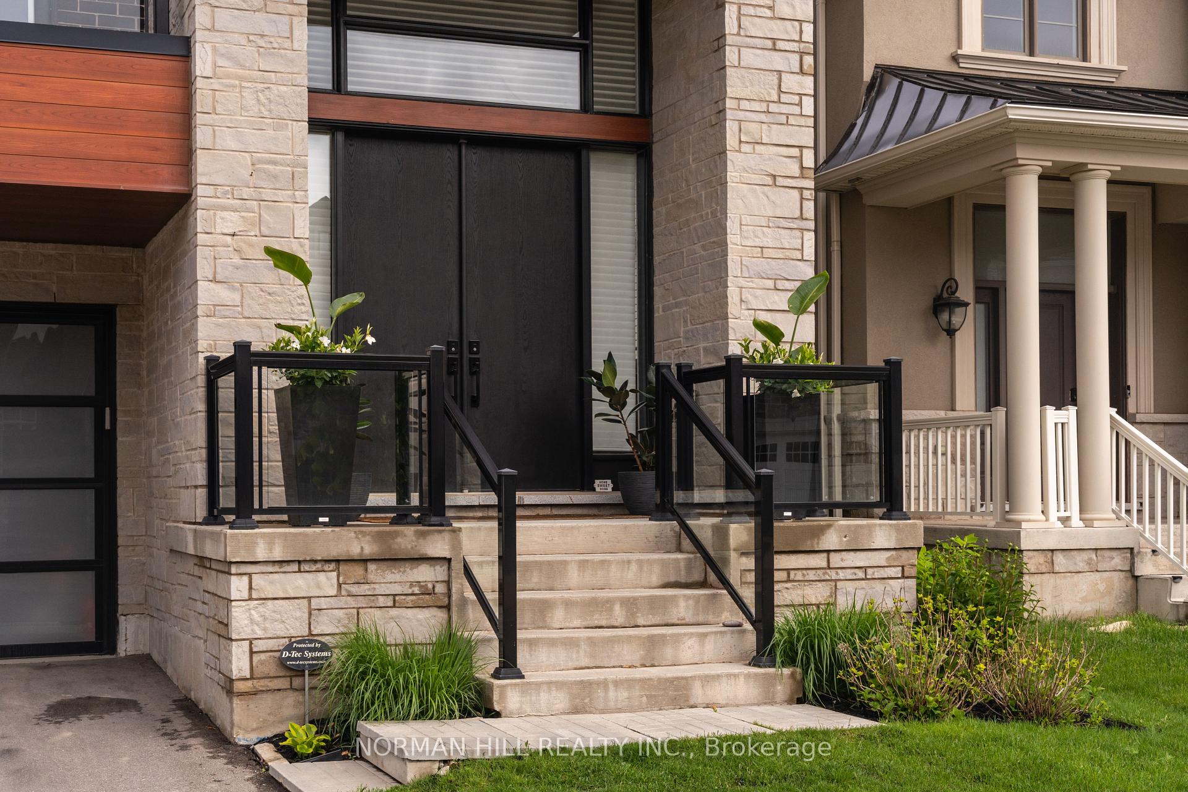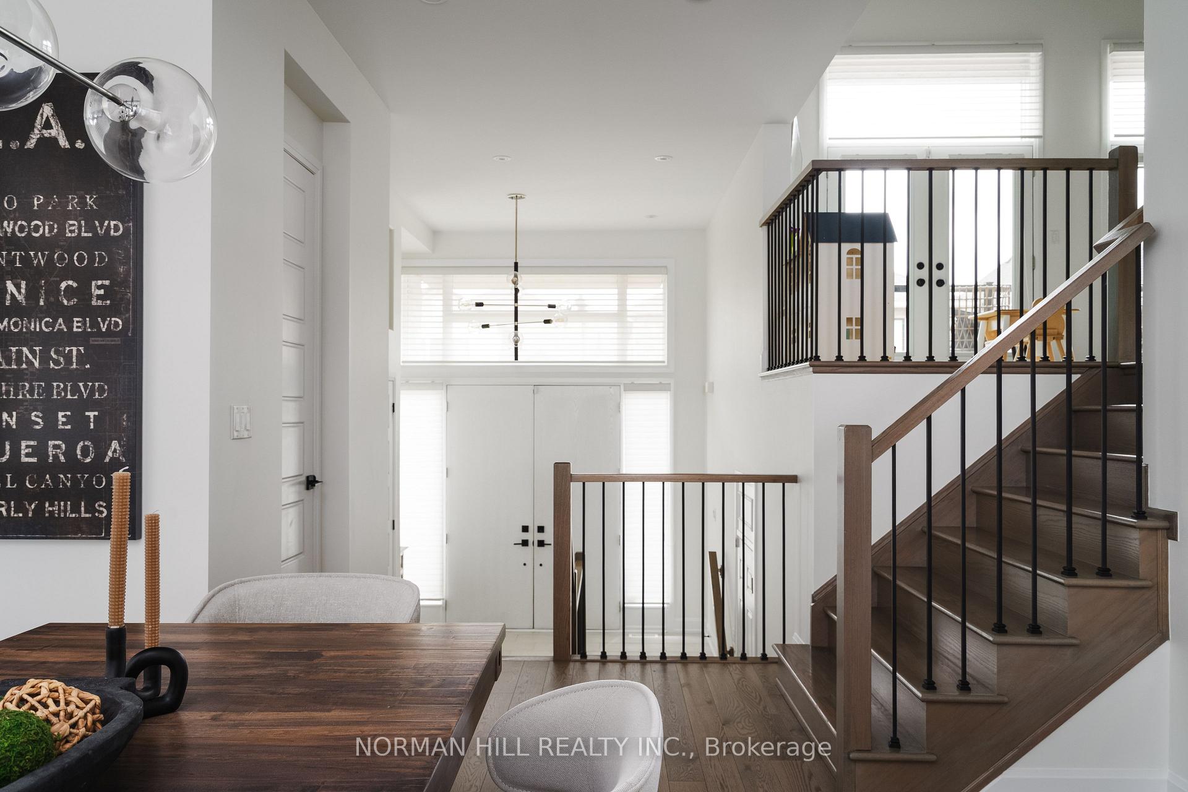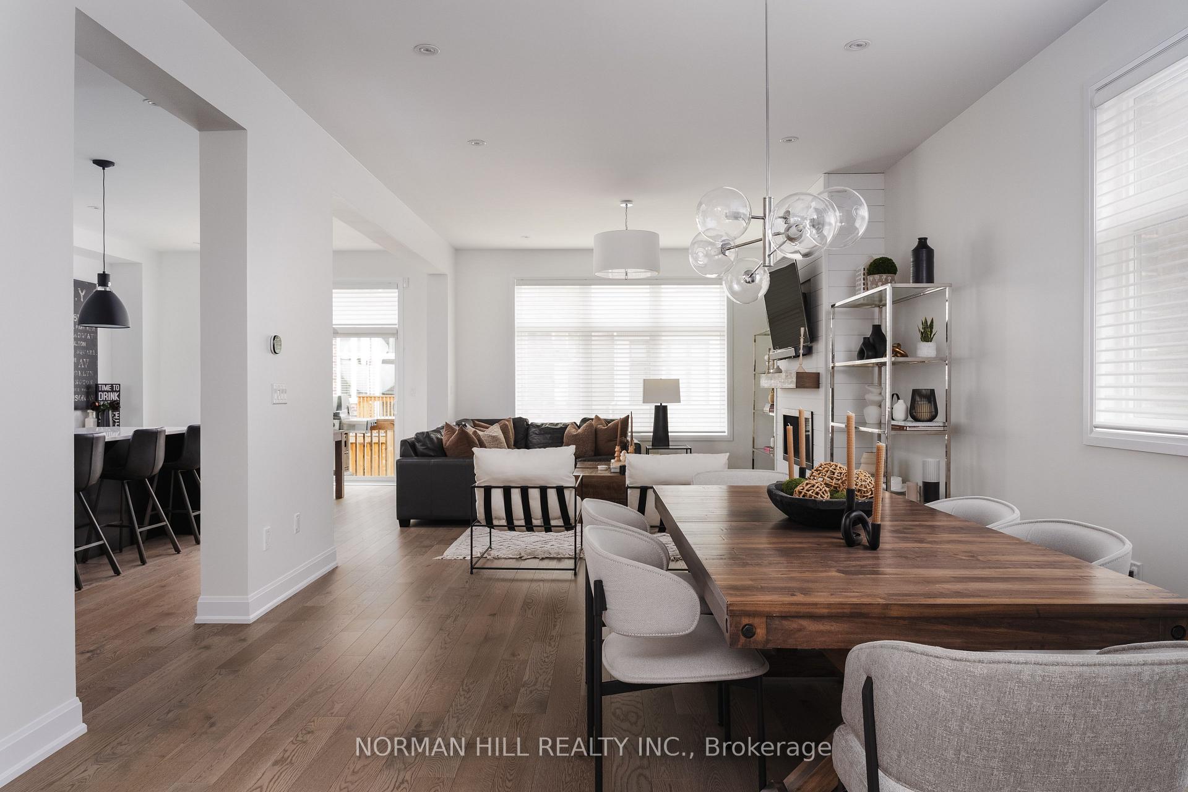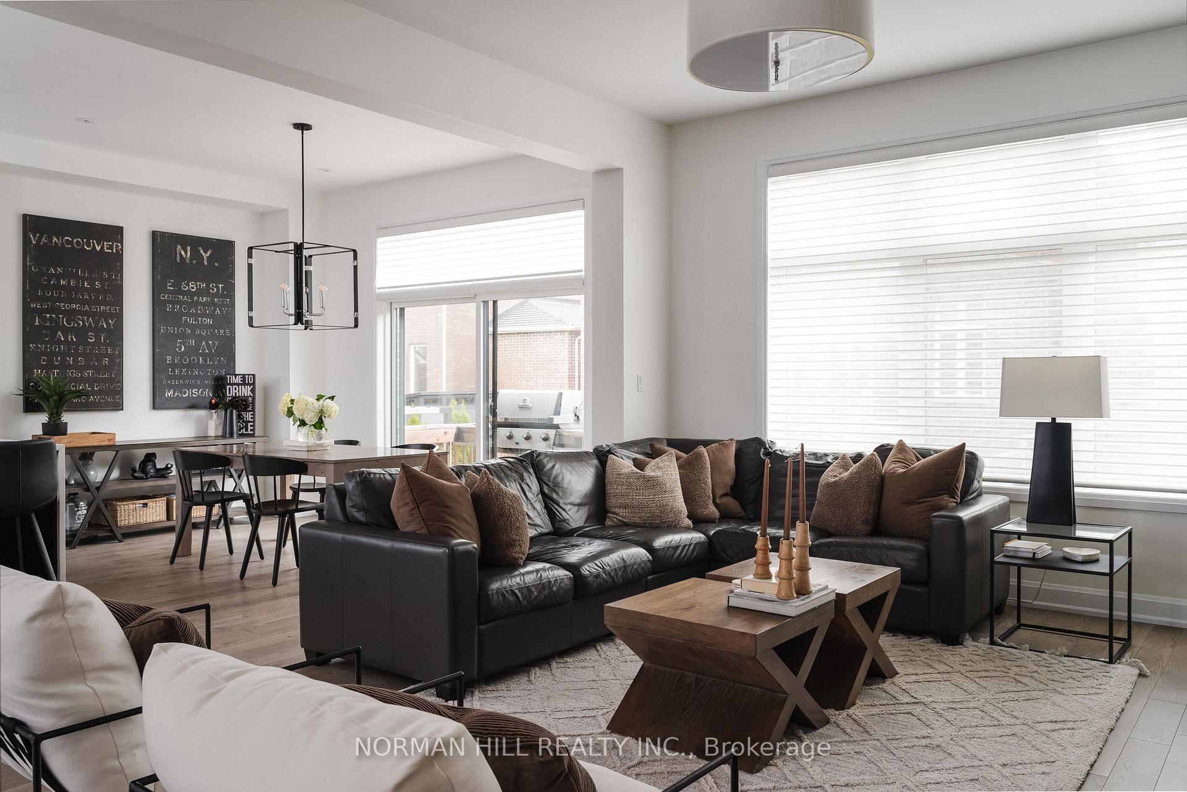
-
From Our Gallery
Description
Discover this impeccably upgraded detached home on a quiet street in one of Oakville's most desirable neighborhoods. 3181 total square footage. Featuring 4 bedrooms, 3.5 bathrooms, and soaring 10' ceilings on main floor, 9' ceilings upstairs & in the basement and upgraded 5" hardwood flooring. Offers over $300k in high-end upgrades and modern finishes. Enjoy quartz counters, a dramatic waterfall island and backsplash in the kitchen, floor-to-ceiling cabinetry, and upgraded tiles throughout. Designer light and plumbing fixtures, linear gas fireplace, 44 pot lights throughout, central vac and freshly painted throughout. The sun filled primary bedroom has a large custom walk-in closet and a spa-like ensuite with a free standing tub and large glass shower. The open-concept layout is perfect for stylish entertaining or comfortable everyday living. Basement is partially finished with oversized windows and a large laundry room with upper and lower cabinetry. The unfinished basement area is framed and insulated and ready for your personal touch! Move-in ready and thoughtfully designed. This home is just steps from parks & trails, highways, highly regarded schools, and all essential amenities.
Location Description
Dundas & George Savage
Property Detail
- Community: 1008 - GO Glenorchy
- Property Type: Owner/Residential Freehold
- Bedrooms: 4
- Bath: 4
- Garages: Attached
- Annual Property Taxes : $ 7762.07
- sqft
Facts and Features
- Foundation Type: Other
- Counstruction Material : Brick-Stone
- Total Parking Space : 4
- Parking Type : Attached
Amenities
Listing Contracted With: NORMAN HILL REALTY INC.








