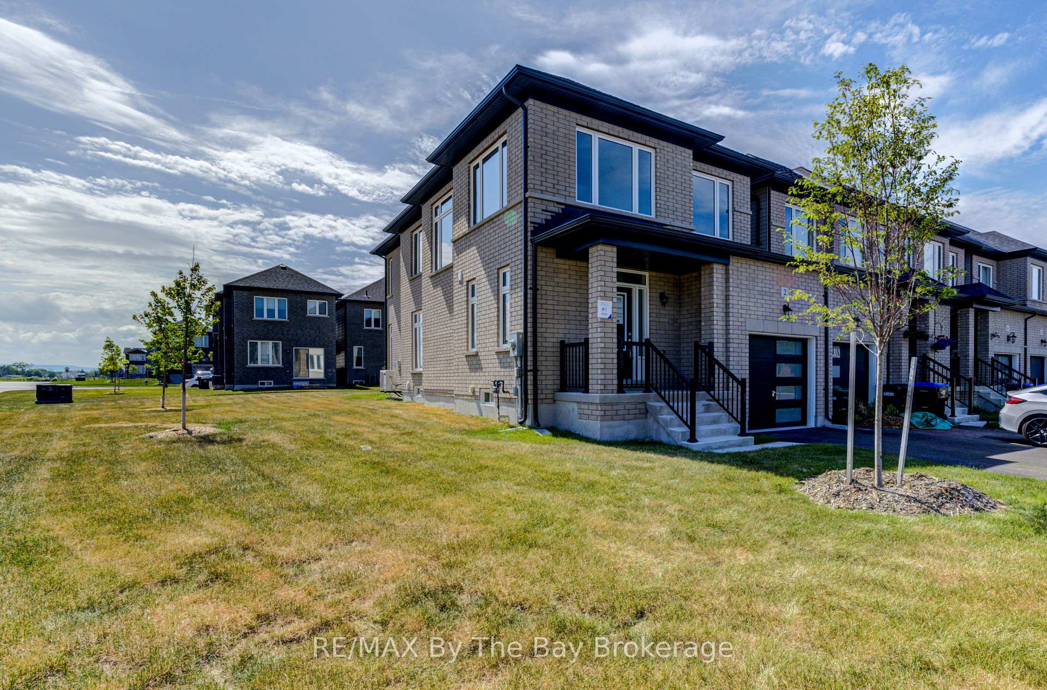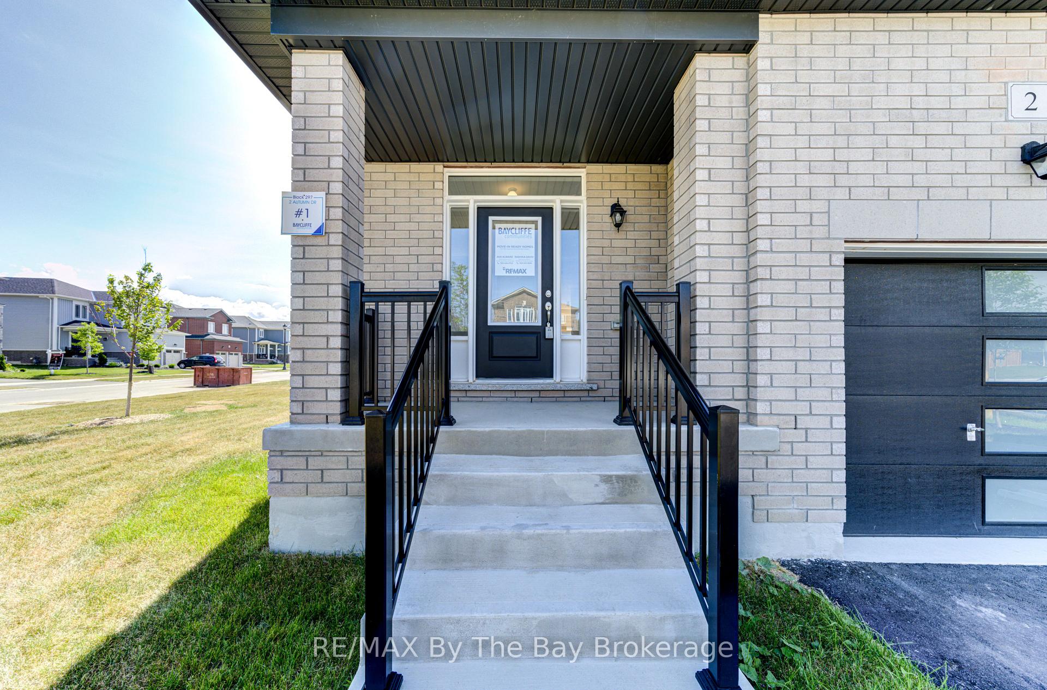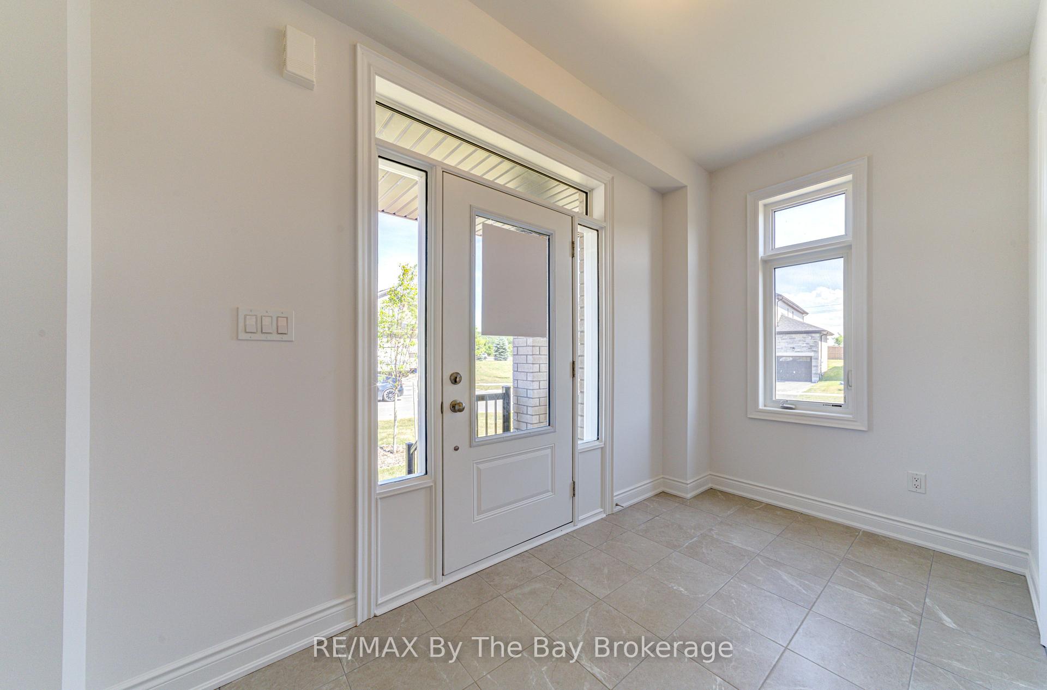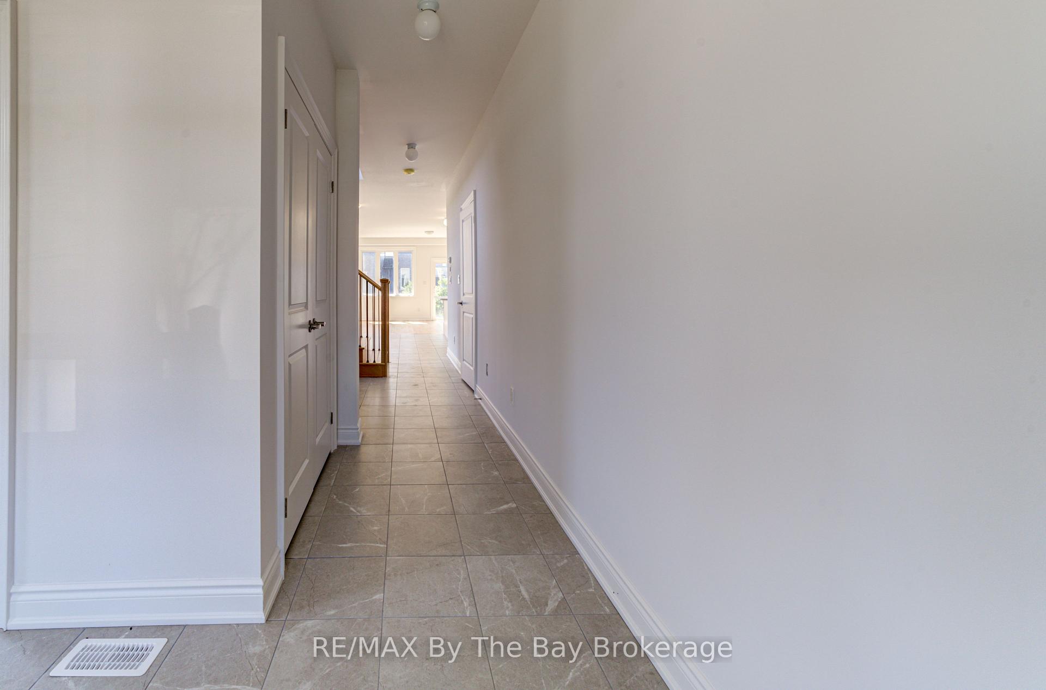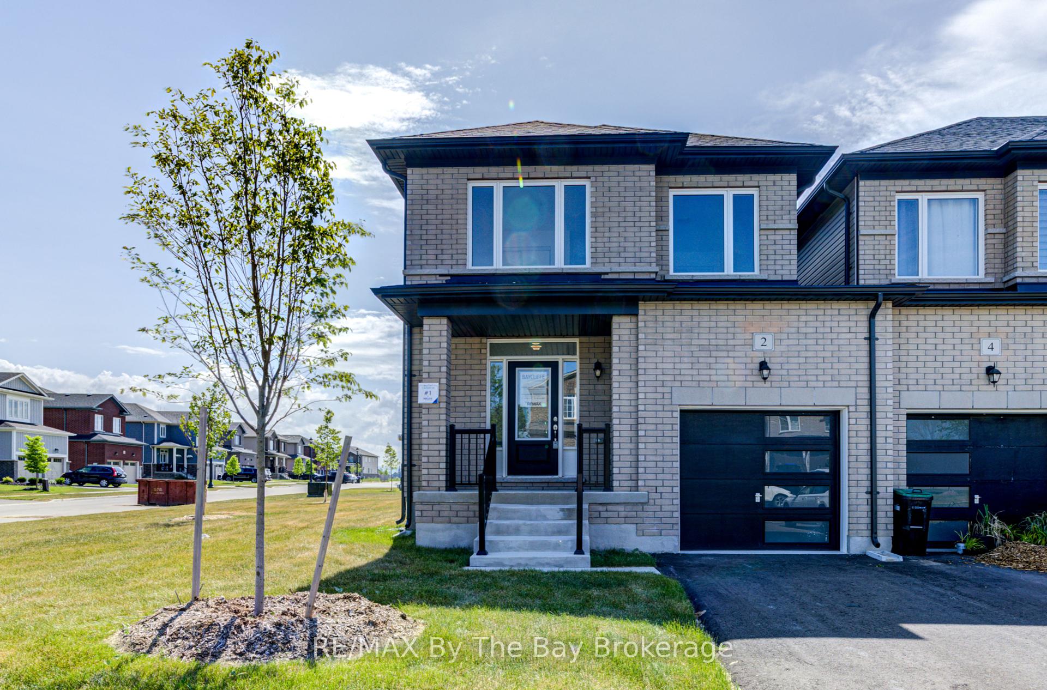
-
From Our Gallery
Description
Welcome to the Garnet Model by Baycliffe Communities. Be the first to call it home move-in ready and never lived in, this thoughtfully finished Corner unit offers over 1,900 sq. ft. of well-planned living space with tasteful upgrades throughout. The main floor features elegant hardwood and tile flooring, a bright white kitchen with island seating, and a cozy gas fireplace in the open-concept living and dining area perfect for entertaining. Enjoy the convenience of interior access from the garage and a main floor powder room. Upstairs, you'll find three spacious bedrooms and a second-floor laundry room. The primary suite boasts a generous walk-in closet and a luxurious 5-piece ensuite complete with a double vanity, soaker tub, and separate glass shower. Two additional bedrooms share a well-appointed 4-piece bath, offering comfort and space for family or guests. Ideally situated on a premium corner lot, this home combines functionality and style just minutes to trails, schools, shops, and beach.
Location Description
Morgan Rd/ Middleton Dr
Property Detail
- Community: Wasaga Beach
- Property Type: Vacant/Residential Freehold
- Bedrooms: 3
- Bath: 3
- Garages: Detached
- Annual Property Taxes : $ 907.42
- sqft
Facts and Features
- Foundation Type: Poured Concrete
- Counstruction Material : Brick-Stone
- Total Parking Space : 2
- Parking Type : Detached
Amenities
Listing Contracted With: RE/MAX By The Bay Brokerage





