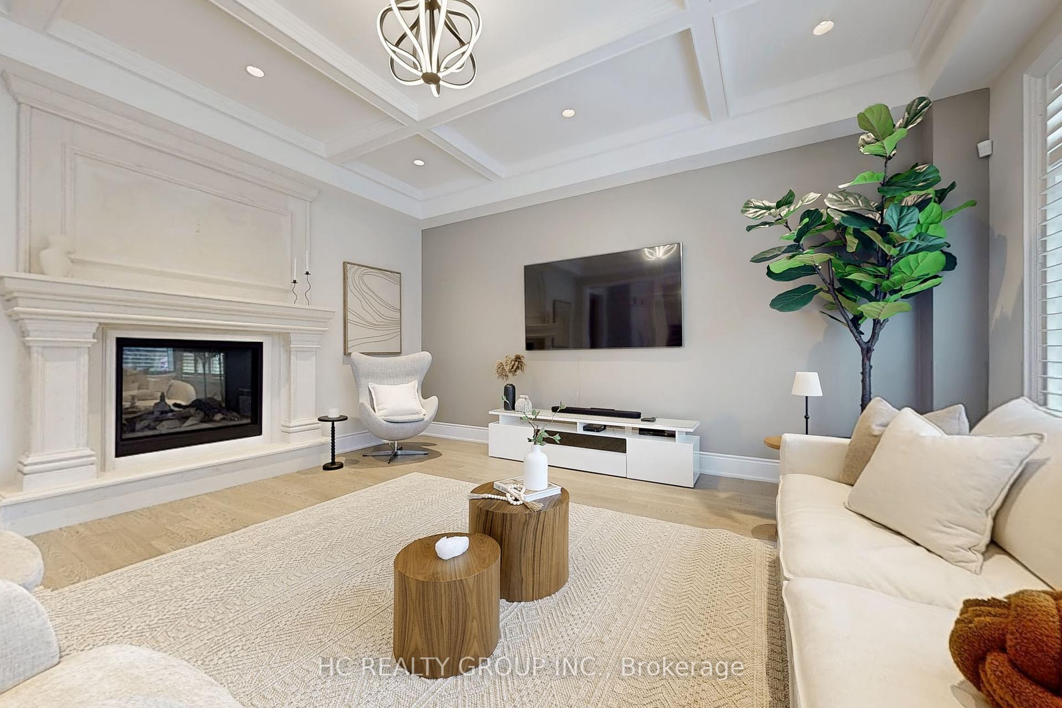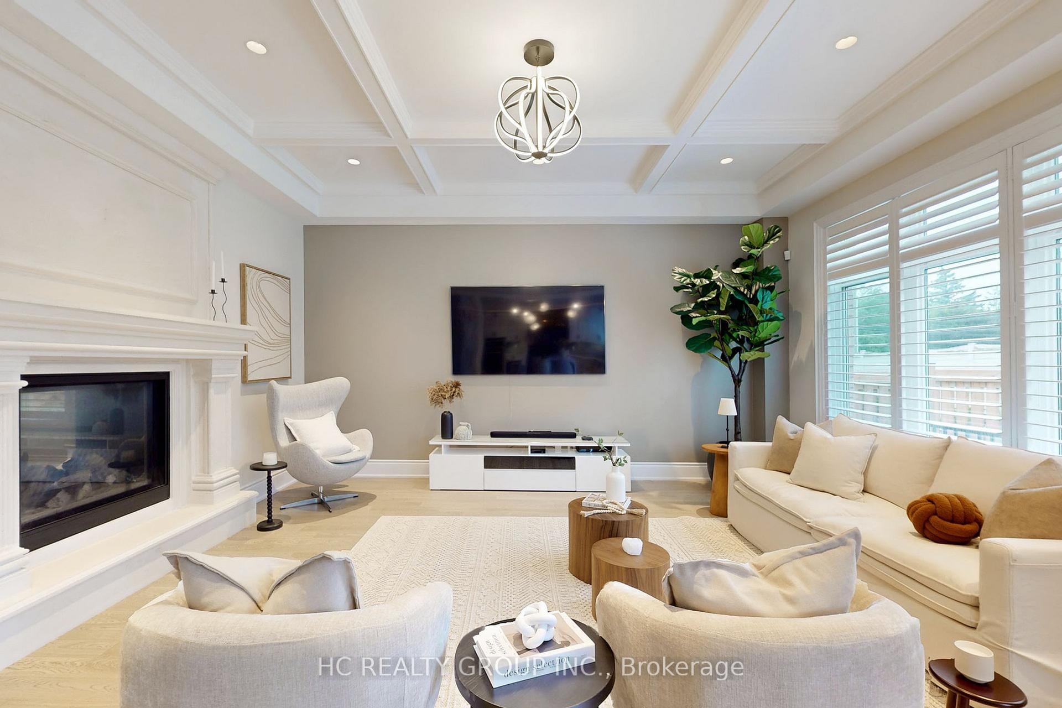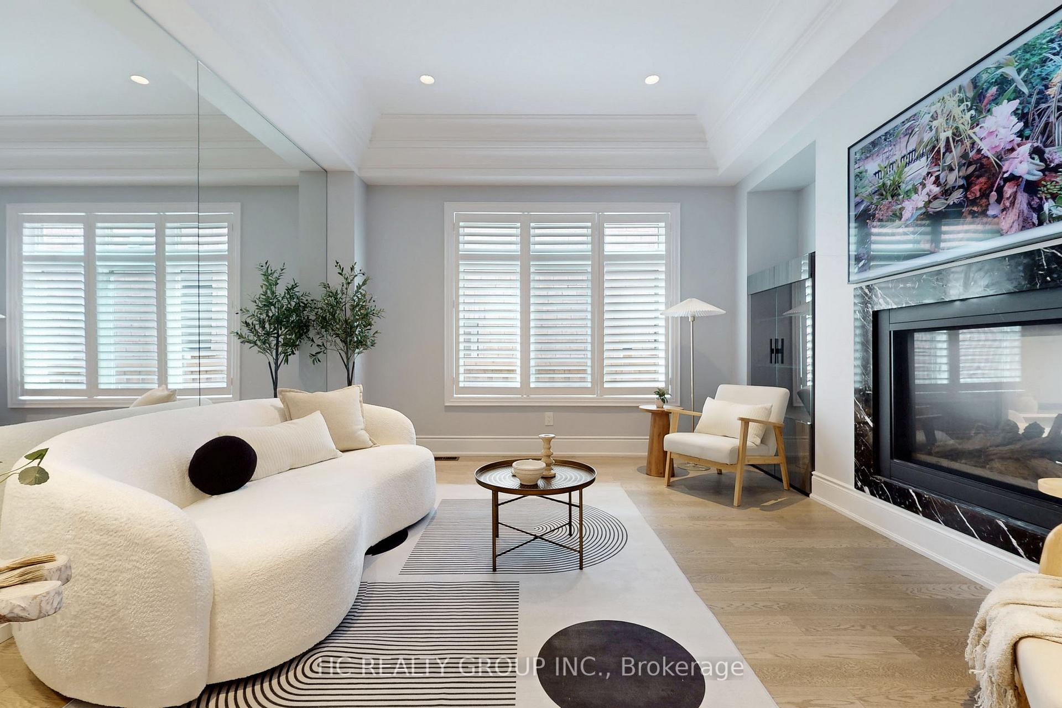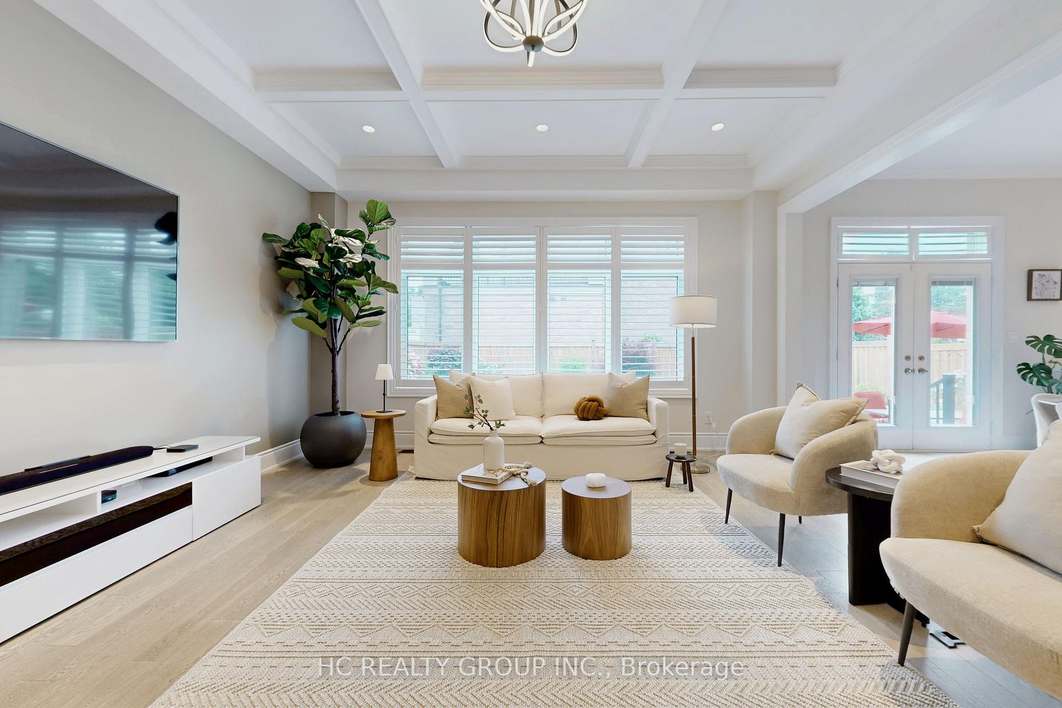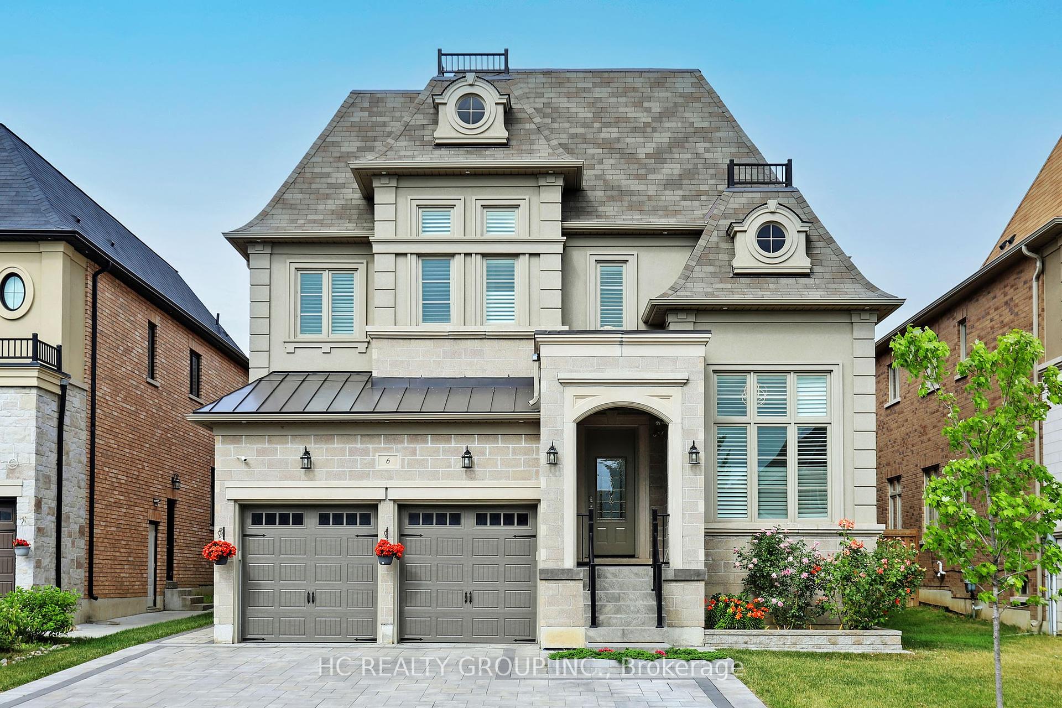
-
From Our Gallery
Description
Experience luxury living in this custom-built 4,050 sq. ft. home, featuring over $500K in high-end upgrades. The main floor boasts 10 ft. ceiling with pot lights throughout and a double-sided fireplace in-between the living and family rooms. The chefs kitchen includes premium Miele built-in appliances, a gas cooktop, integrated fridge, breakfast area, and a cozy pantry. Contemporary layout with stylish design. The primary bedroom offers a private office, a custom over-sized walk-in closet, and a spa-like ensuite with heated floor. Enjoy the finished walkout basement with an open-concept recreation/entertainment area and an additional washroom. Professionally landscaped yards. Bonus features include a custom pet wash station and epoxy-coated garage floor. Conveniently located, close to Hwy 407. A rare opportunity to own a truly exceptional home.
Location Description
Mccowan / 14th Ave
Property Detail
- Community: Milliken Mills East
- Property Type: Owner/Residential Freehold
- Bedrooms: 4
- Bath: 5
- Garages: Attached
- Annual Property Taxes : $ 12589.98
- sqft
Facts and Features
- Foundation Type: Unknown
- Counstruction Material : Stone-Stucco (Plaster)
- Total Parking Space : 6
- Parking Type : Attached
Amenities
Listing Contracted With: HC REALTY GROUP INC.





