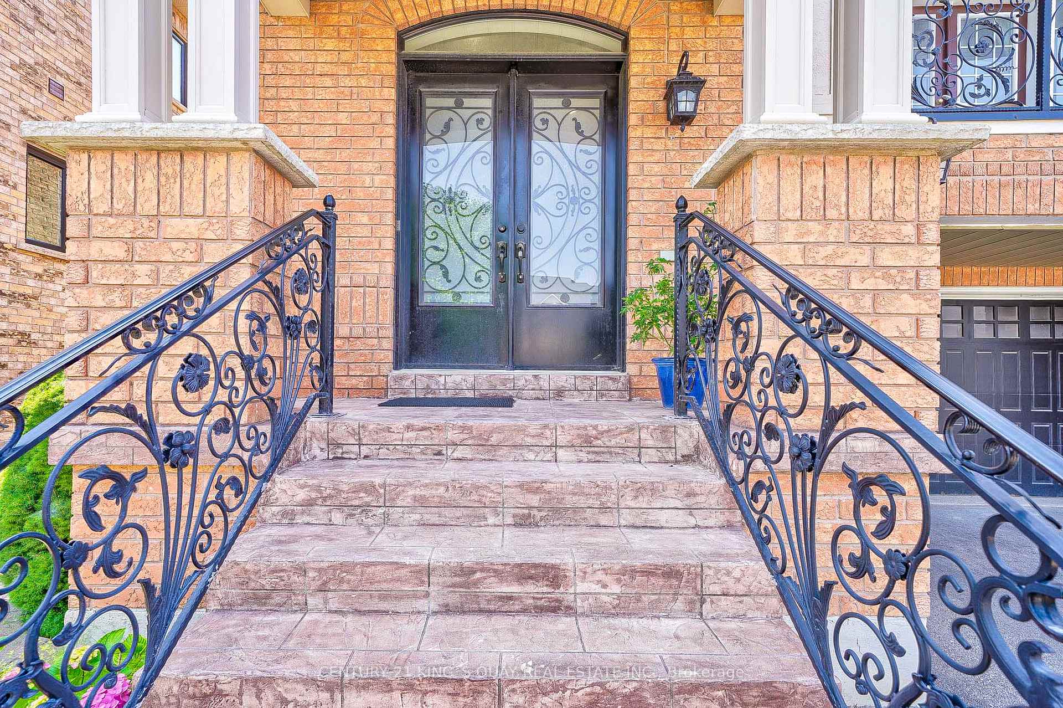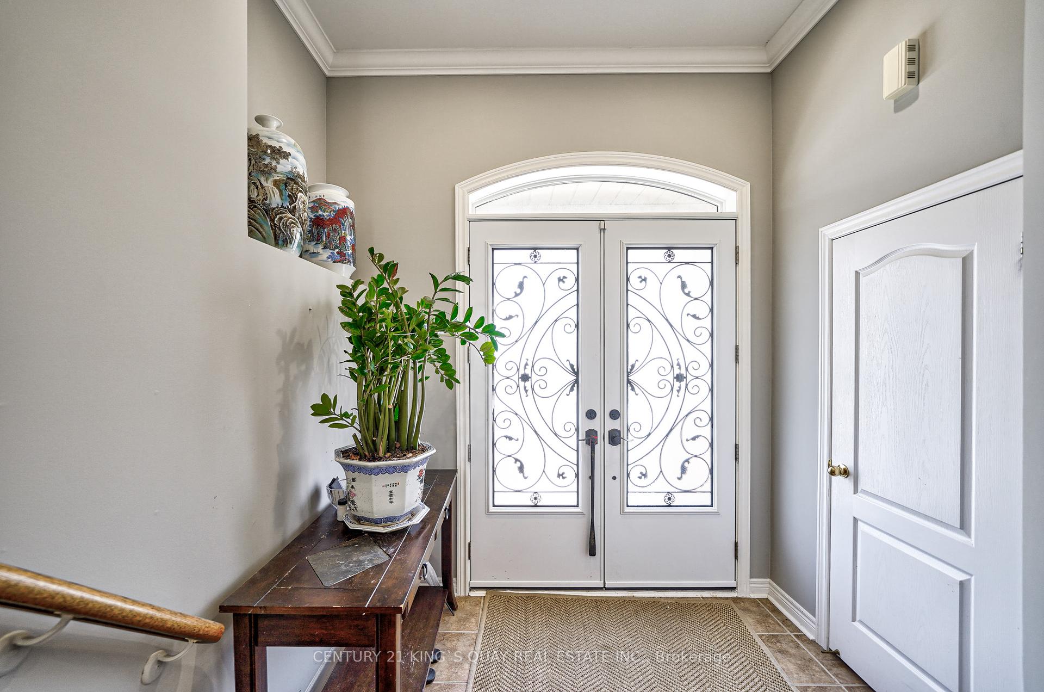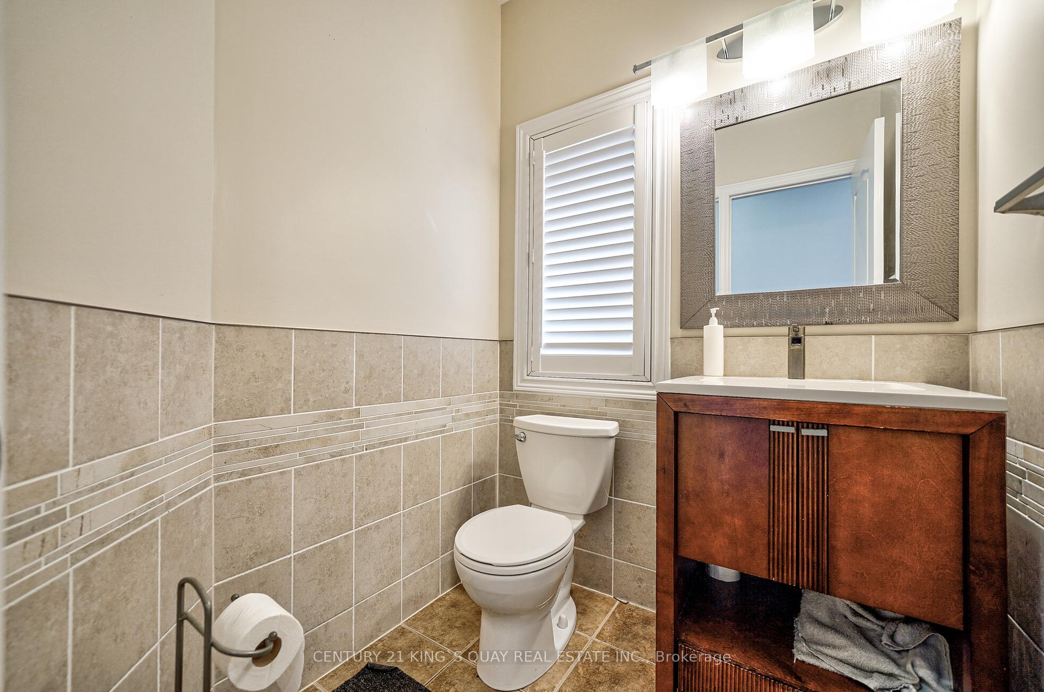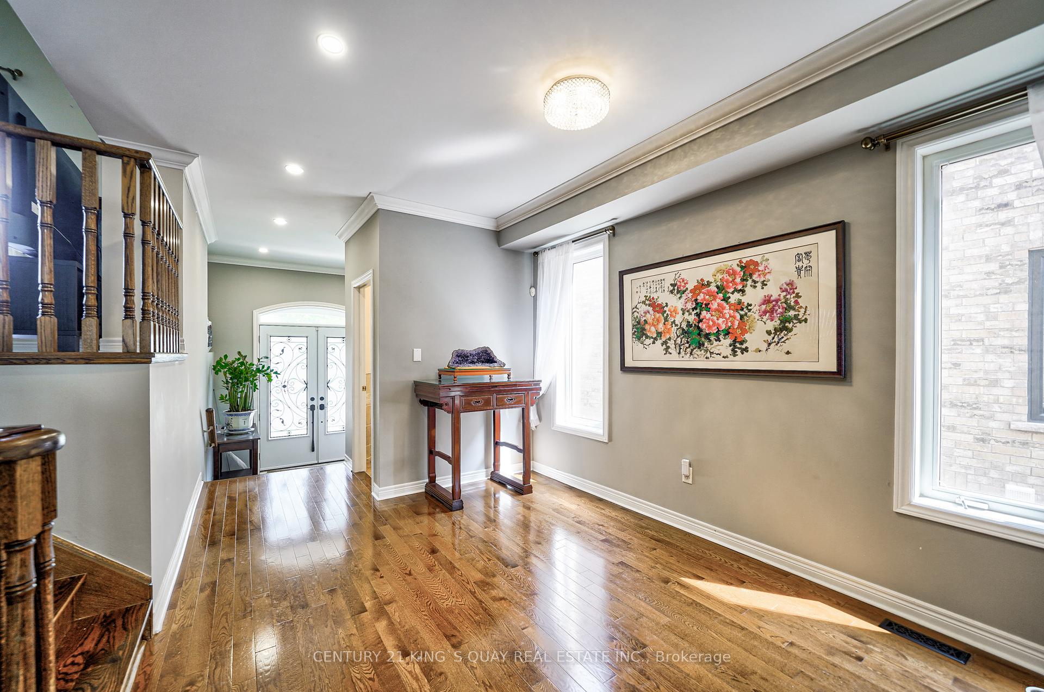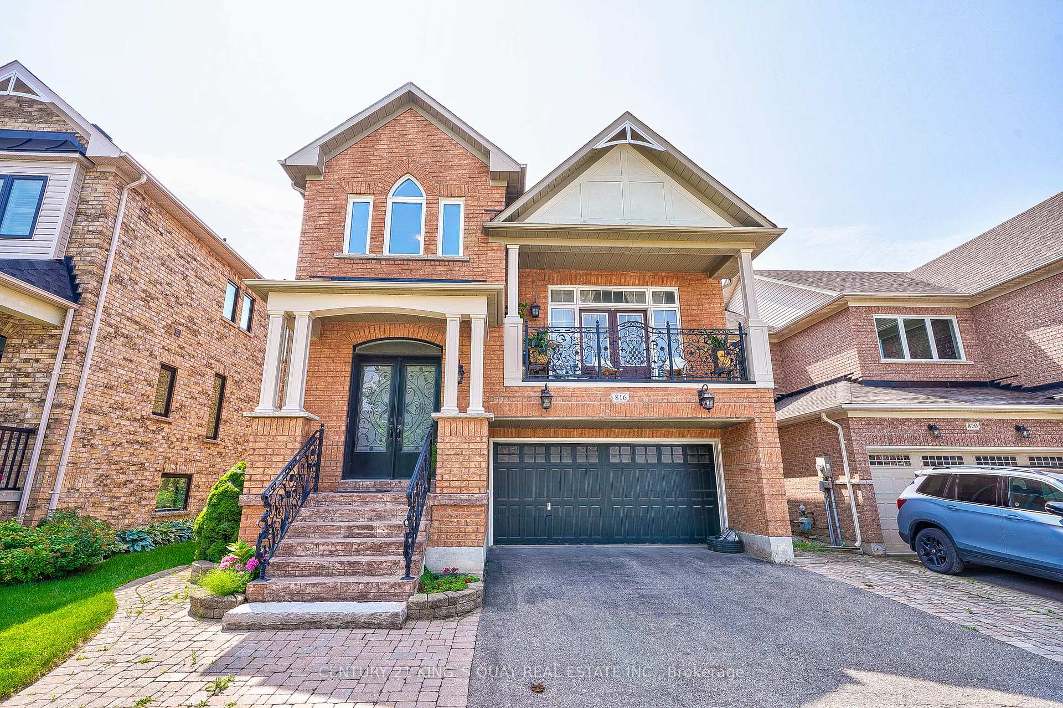
-
From Our Gallery
Description
Superior Practical Designed Updated Luxury Family Home, 4-Car Driveway 2-Car Garage with Direct Access thru Lower Level Hallway, Stone Walkway & Painted Concrete Stairs thru Open Front Porch with Iron Handrail to Double Stained Glass Doors Main Entry, M/F 9'Ceiling, Sunken Ceramic Foyer, Granite Kitchen with Designer Cabinets & Centre Island, Breakfast Area surrounded by Windows walkout thru Wood Deck to Stone Patio & Backyard, Fireplace in Living Room, Upper Level Family Room with Vaulted Ceiling walkout to Balcony with Iron Fence, 2/f with 4 Bedroom & 2 Bath, Lower Level with Separate Laundry Room & Garage Access, Finished Basement with Great Room, Bedroom & Washroom, Oak Stairs with Iron Pickets thruout, Hardwood/Laminate Flooring in Most Principal Rooms, Extensive Use of Moulding & Potlights, Lots Windows & Storage. Prime Downtown Stouffville Area step to Conservation Park & Shopping District.
Location Description
N.of Main St/E.of Hwy 48
Property Detail
- Community: Stouffville
- Property Type: Owner/Residential Freehold
- Bedrooms: 5
- Bath: 4
- Garages: Built-In
- Annual Property Taxes : $ 5926.06
- sqft
Facts and Features
- Foundation Type: Poured Concrete
- Counstruction Material : Brick
- Total Parking Space : 6
- Parking Type : Built-In
Amenities
Listing Contracted With: CENTURY 21 KING`S QUAY REAL ESTATE INC.





