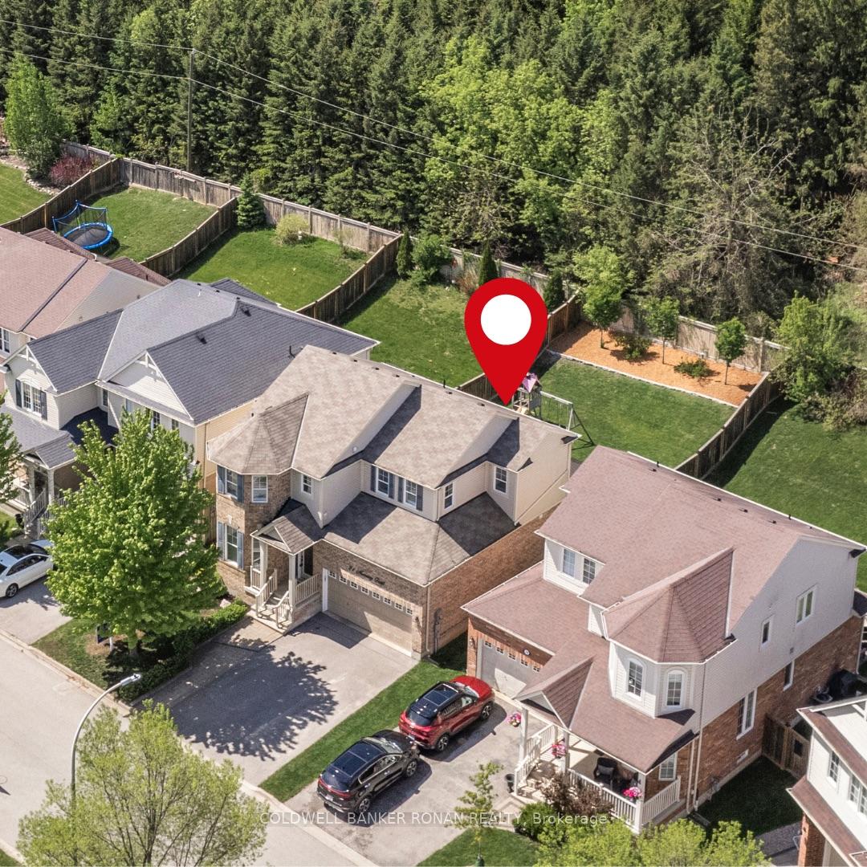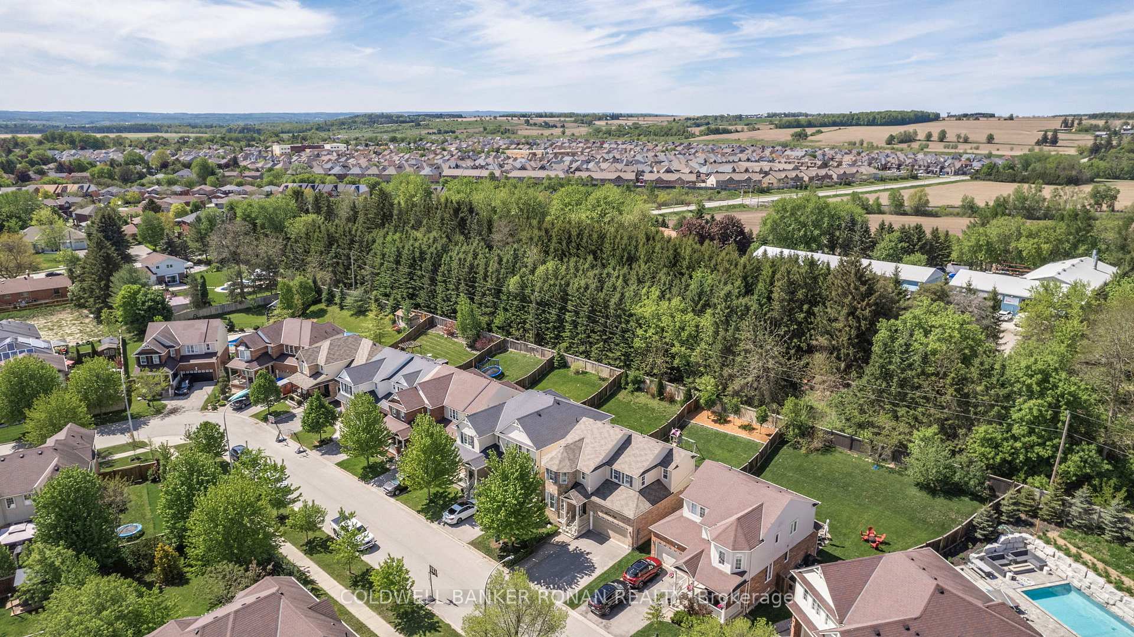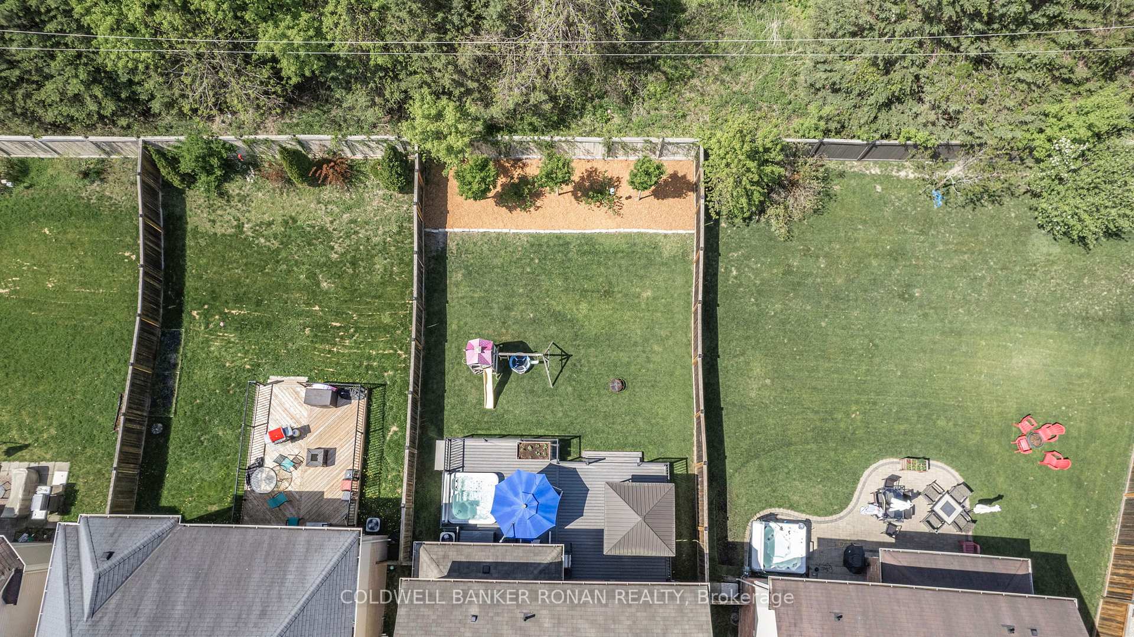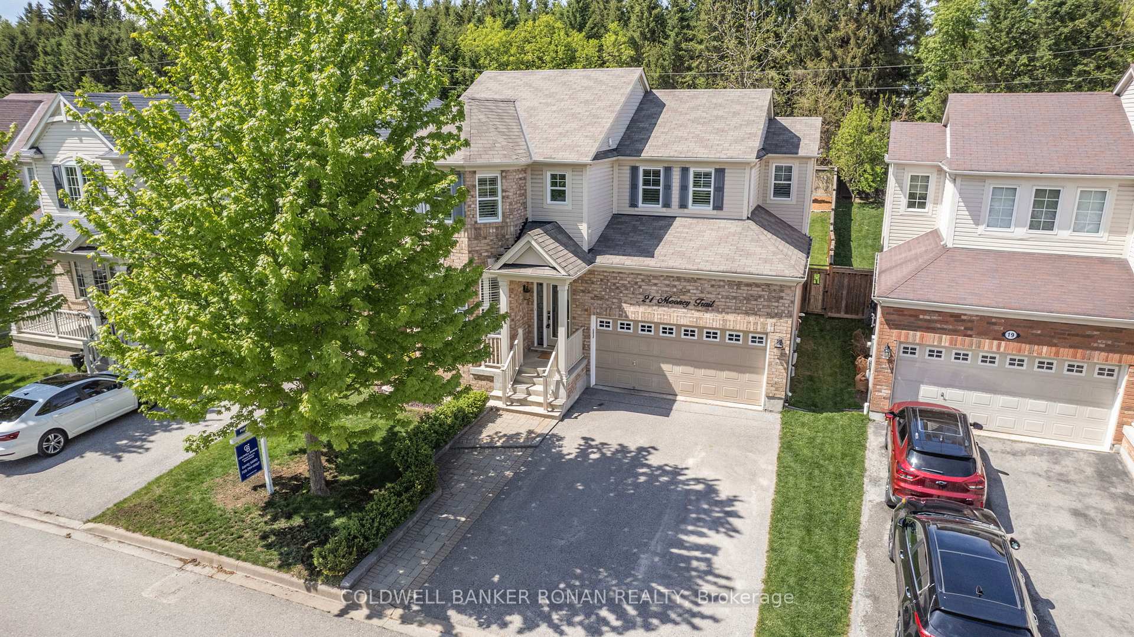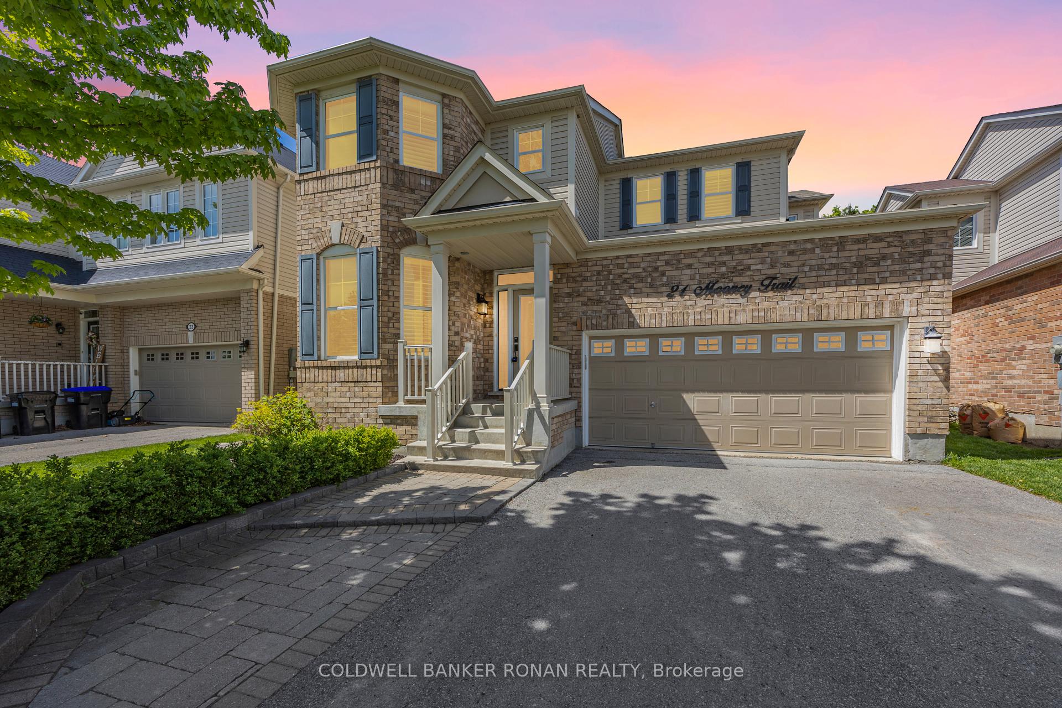
-
From Our Gallery
Description
Family Home Backing Onto The Forest In Alliston Situated On A Fenced Lot With A Double Garage (Sidewalk On The Other Side Of The Road). Approximately 2,900 +/- sqft. Of Completed Living Space, Boasting 9ft Ceilings, 3+1 Bedroom (2nd Level 4th Bedroom Option Space, If Needed), 3.5 Bathrooms, Finished Basement W/Rec Room, Workout Space, Bedroom, and Bathroom. Open Concept Living/Dinning Rooms And Family Room W/Fireplace Overlooking The Yard. Upgraded Eat-In Kitchen W/Ceramic Floor, Pantry, And Caesarstone Counters. Main Level W/Door To Garage. Master Bedroom W/Ensuite Bath, Glass Shower, Quartz Counters, And W/I Closet. Good-sized Br2 And Br3, Bonus Sitting Room (4th Bedroom Builder Plans Option Space). Premium Lot W/Composite Deck And Hot Tub Included. Must See Property If You're Looking For Privacy In The Yard On A Quiet Road With Excellent Assigned And Local Public Schools Very Close To This Home, Your Kids Will Get A Great Education In The Neighbourhood. This Home Is located In Park Heaven, With 4 Parks And 7 Recreation Facilities Within A 20 Minute Walk.
Location Description
John W. Taylor & Mooney Trail
Property Detail
- Community: Alliston
- Property Type: Owner/Residential Freehold
- Bedrooms: 4
- Bath: 4
- Garages: Attached
- Annual Property Taxes : $ 4437
- sqft
Facts and Features
- Foundation Type: Concrete
- Counstruction Material : Brick-Vinyl Siding
- Total Parking Space : 6
- Parking Type : Attached
Amenities
Listing Contracted With: COLDWELL BANKER RONAN REALTY





