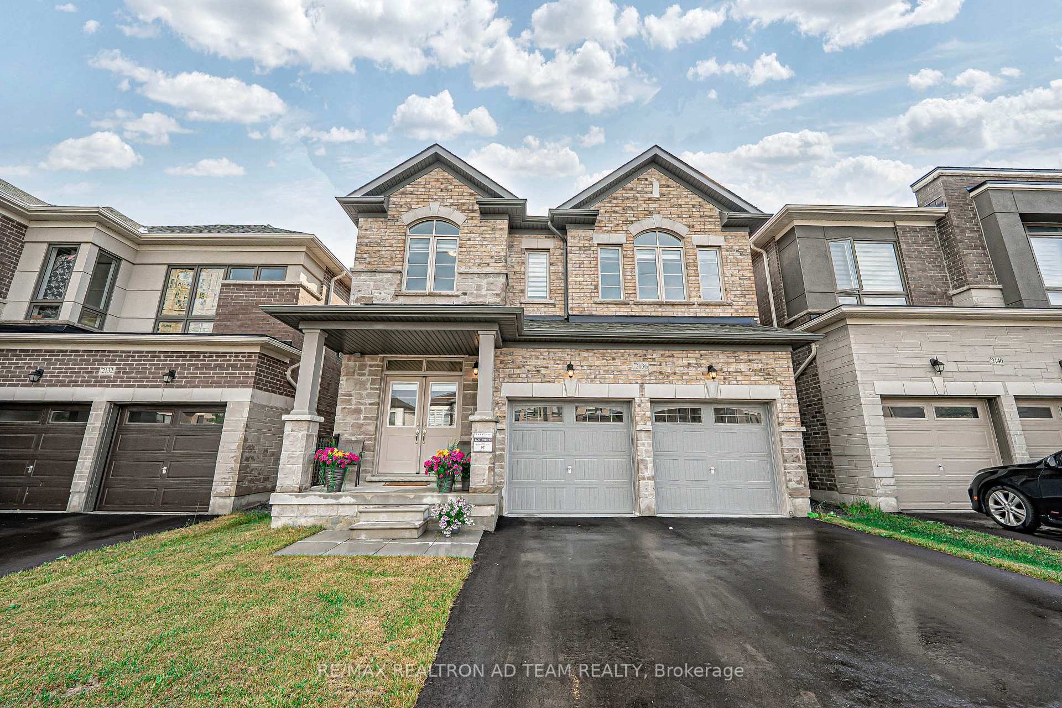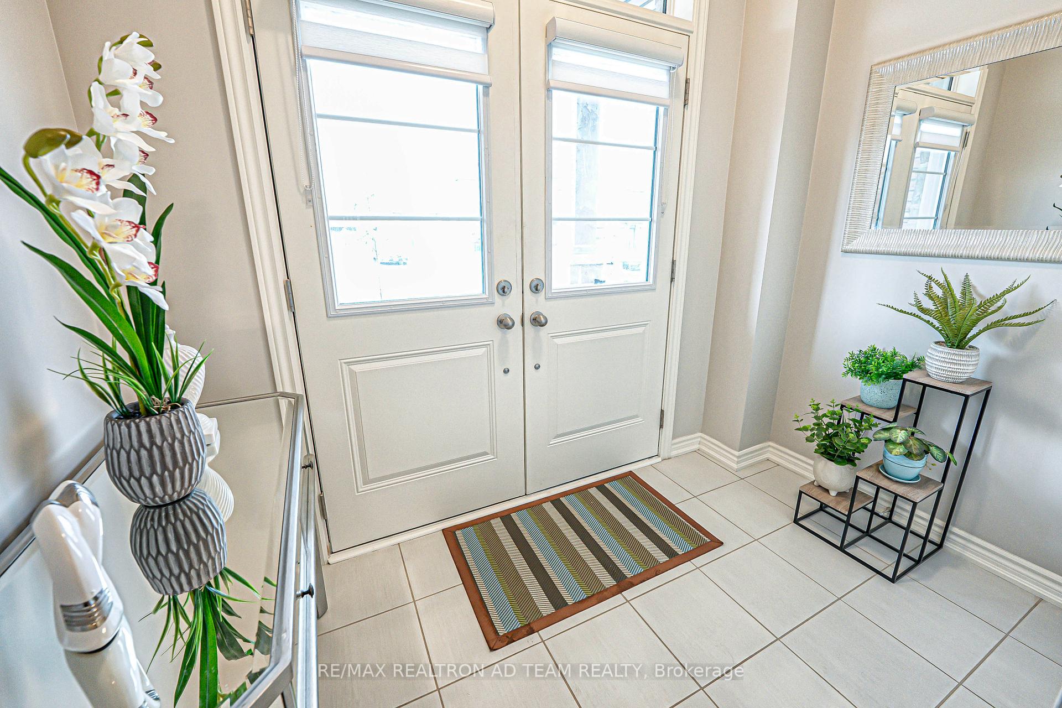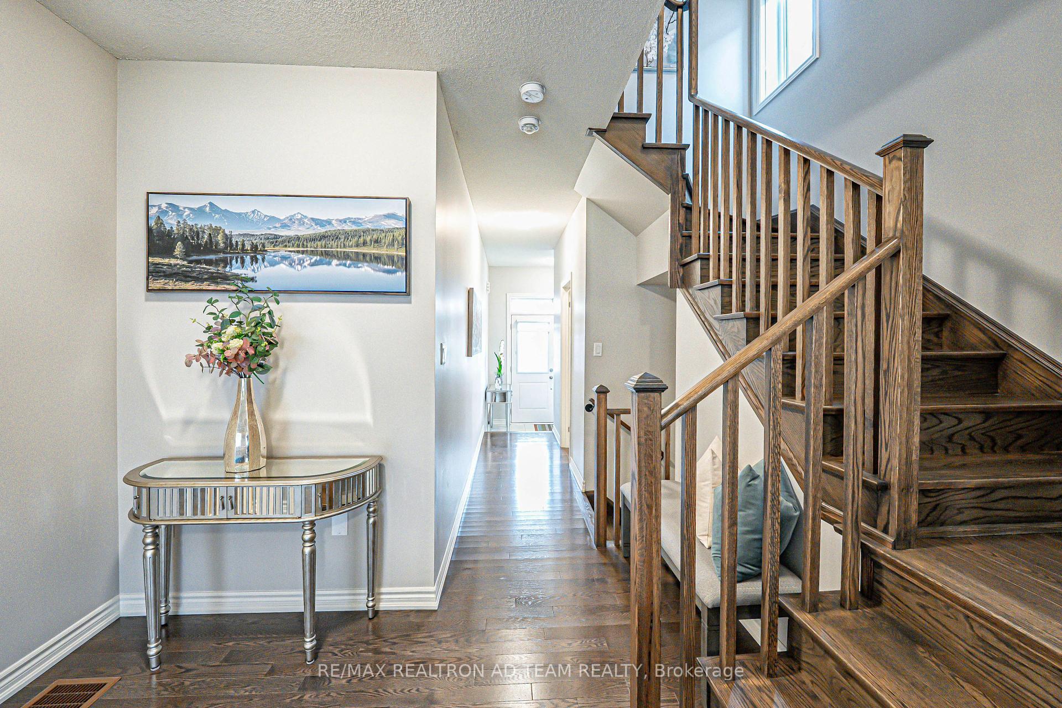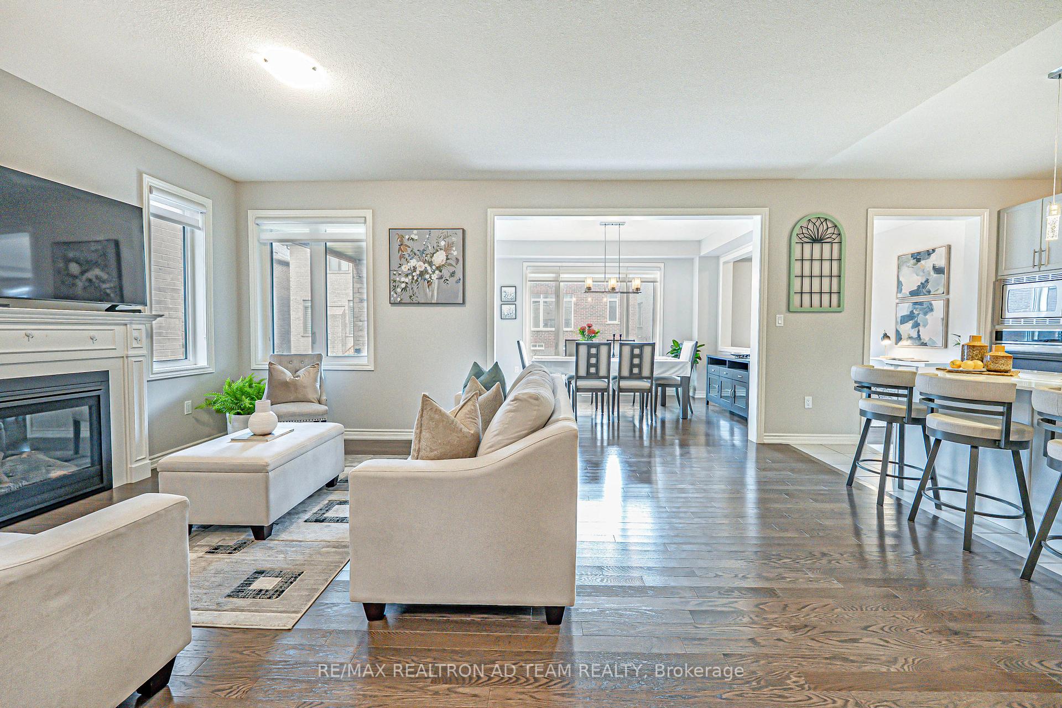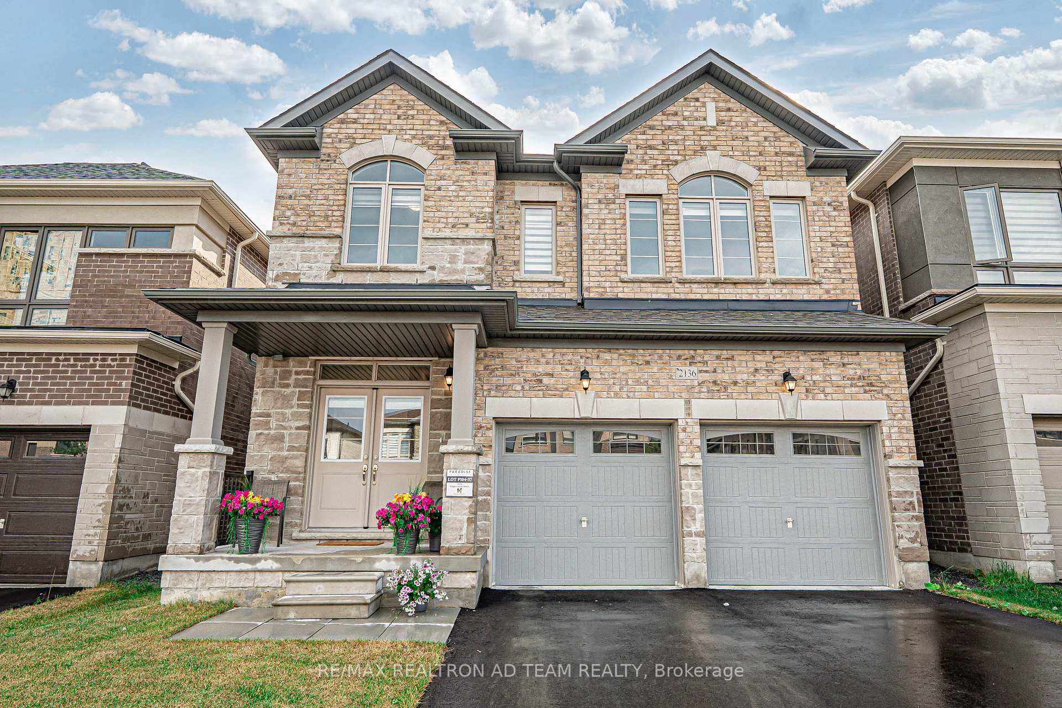
-
From Our Gallery
Description
Immaculately Maintained All-Brick & Stone Exterior Home With Double Door Entry! Featuring Hardwood Floors & 9ft ceilings On The Main, An Oak Staircase, And A Main Floor Office, Perfect For Working From Home. The Cozy Family Room With an upgraded Fireplace Mantle Opens To The Dining Area With A Walk-Out To The Backyard Porch. The Gourmet Kitchen Is A Chefs Dream, Boasting Built-In Appliances, Quartz Countertops, A Breakfast Bar, And Stylish Backsplash. Includes A Convenient Side Entrance And Direct Garage Access. The Second Floor Offers 3 Full Bathrooms, A Wide Hardwood Hallway, 9ft Ceilings, And A Spacious Laundry Room. The Luxurious Primary Bedroom Features Coffered Ceilings, A 5-Piece Ensuite With A Freestanding Soaker Tub, Upgraded Glass Shower, And His & Hers Walk-In Closets. Additional Bedrooms Share A Semi-Ensuite And Also Include Walk-In Closets. Zebra Blinds And Upgraded Light Fixtures Add A Modern Touch Throughout. Fully Fenced Backyard. Located Close To Hwy 407, Shopping, Restaurants, Schools, Parks, Trails, Durham College & More. Dont Miss This Opportunity To Call This Exceptional Home Yours! Backyard Fence Will Be Completed Prior To Closing.**EXTRAS** B/I Oven, B/I Microwave, B/I Gas Cooktop, S/S Fridge, S/S Dishwasher, Washer, Dryer, All Light Fixtures & CAC. Tankless Water Heater is rental.
Location Description
Harmony Rd N/ Conlin Rd E
Property Detail
- Community: Kedron
- Property Type: Owner/Residential Freehold
- Bedrooms: 4
- Bath: 4
- Garages: Attached
- Annual Property Taxes : $ 8567.55
- sqft
Facts and Features
- Foundation Type: Unknown
- Counstruction Material : Brick-Stone
- Total Parking Space : 4
- Parking Type : Attached
Amenities
Listing Contracted With: RE/MAX REALTRON AD TEAM REALTY





