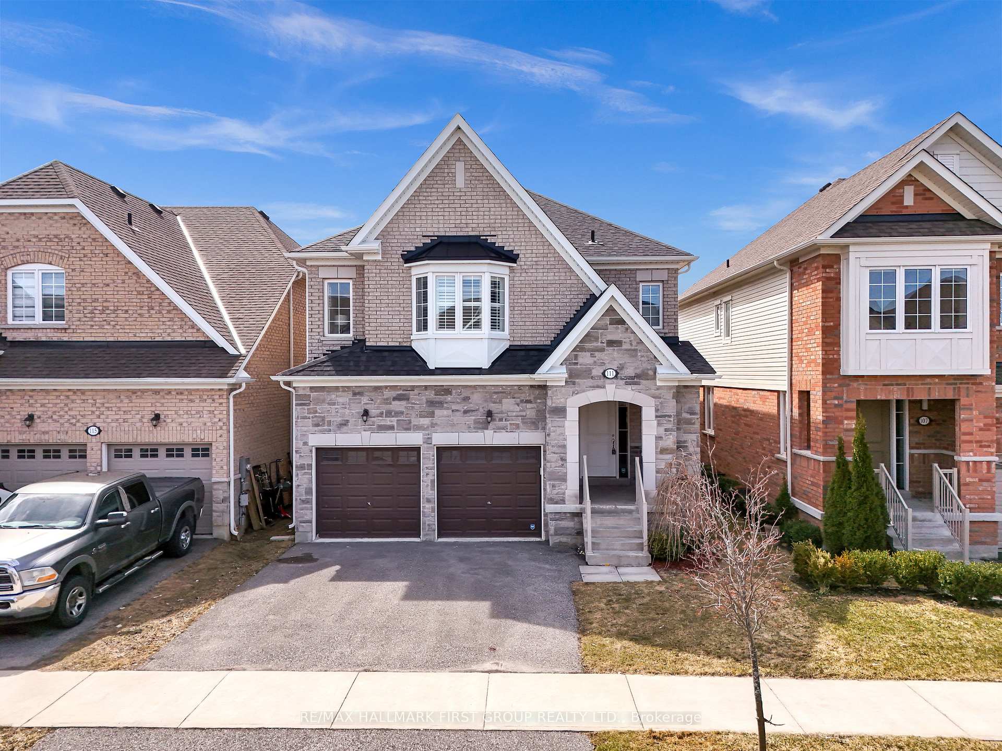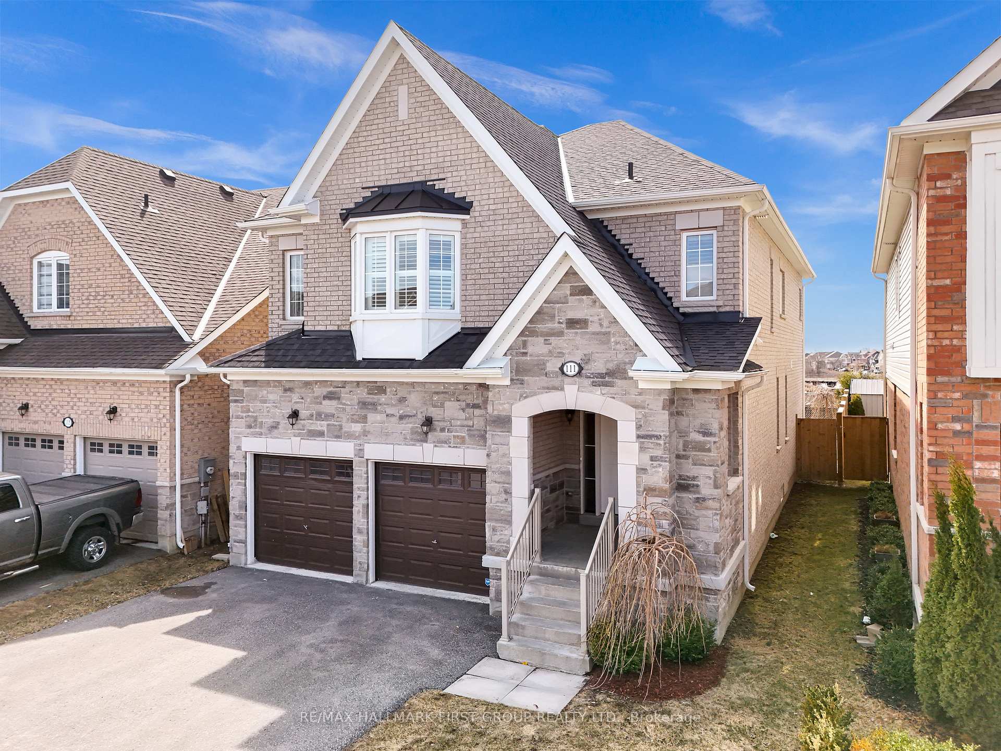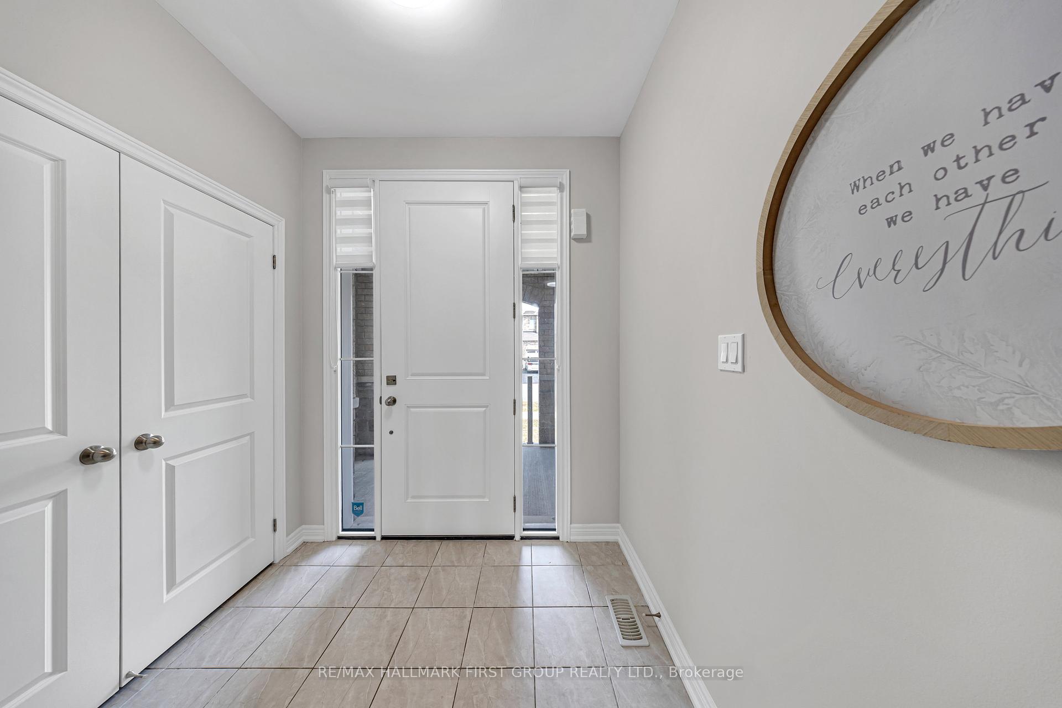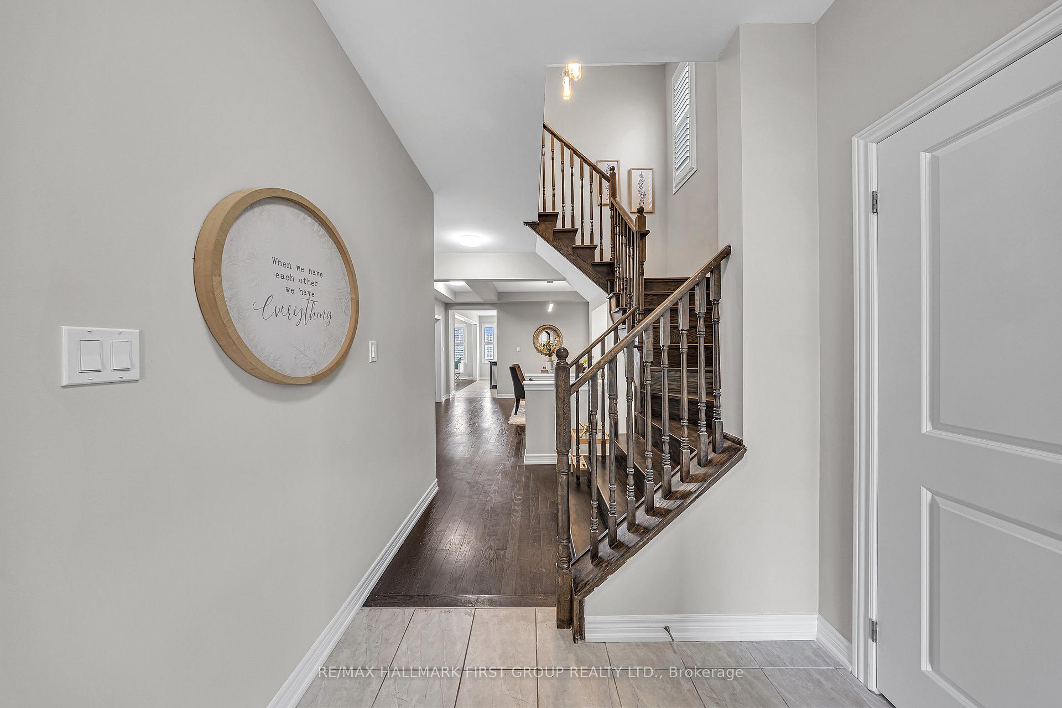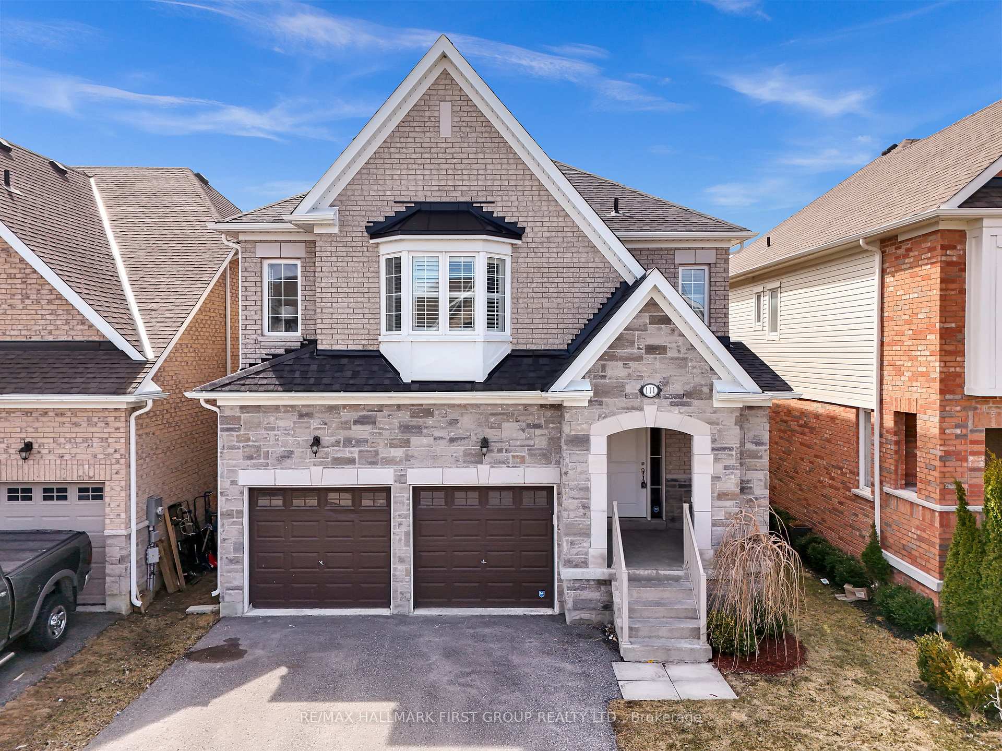
-
From Our Gallery
Description
Welcome to this stunning detached home, offering 2,478 square feet of beautifully designed living space in one of Bowmanvilles most sought-after neighbourhoods. From the moment you arrive, the upgraded stone front elevation sets the tone for the elegance and attention to detail found throughout the home. Inside, soaring 9-foot ceilings on the main floor and rich hardwood flooring create a warm, open-concept living space perfect for families and entertaining. The spacious family room features a cozy gas fireplace, while the formal dining area and large windows fill the home with natural light. The gourmet kitchen is a chefs dream, complete with granite countertops, a stylish backsplash, stainless steel appliances, a breakfast bar, and upgraded cabinetry that offers ample storage. Upstairs, four generously sized bedrooms provide comfort and privacy for the whole family. Situated on a premium lot with no rear neighbours, the backyard offers a peaceful, private setting-ideal for relaxing or hosting gatherings. This home is ideally located close to top-rated schools, parks, shopping, dining, and major highways, making it the perfect blend of luxury, comfort, and convenience.
Location Description
Northglen Blvd /Bowmanville Ave
Property Detail
- Community: Bowmanville
- Property Type: Partial/Residential Freehold
- Bedrooms: 4
- Bath: 3
- Garages: Attached
- Annual Property Taxes : $ 6674.95
- sqft
Facts and Features
- Foundation Type: Concrete
- Counstruction Material : Stone-Brick
- Total Parking Space : 4
- Parking Type : Attached
Amenities
Listing Contracted With: RE/MAX HALLMARK FIRST GROUP REALTY LTD.





