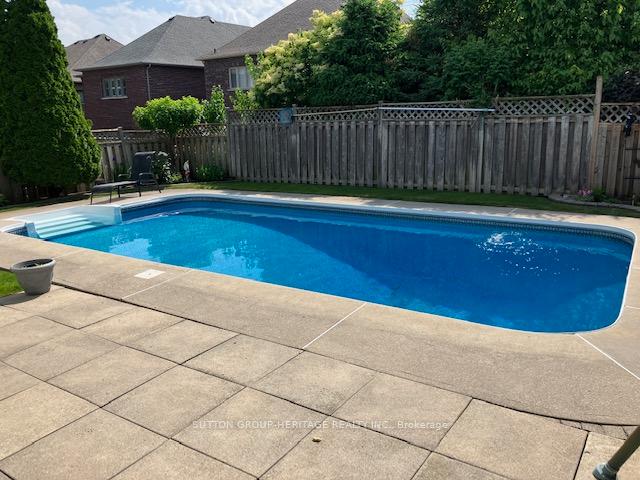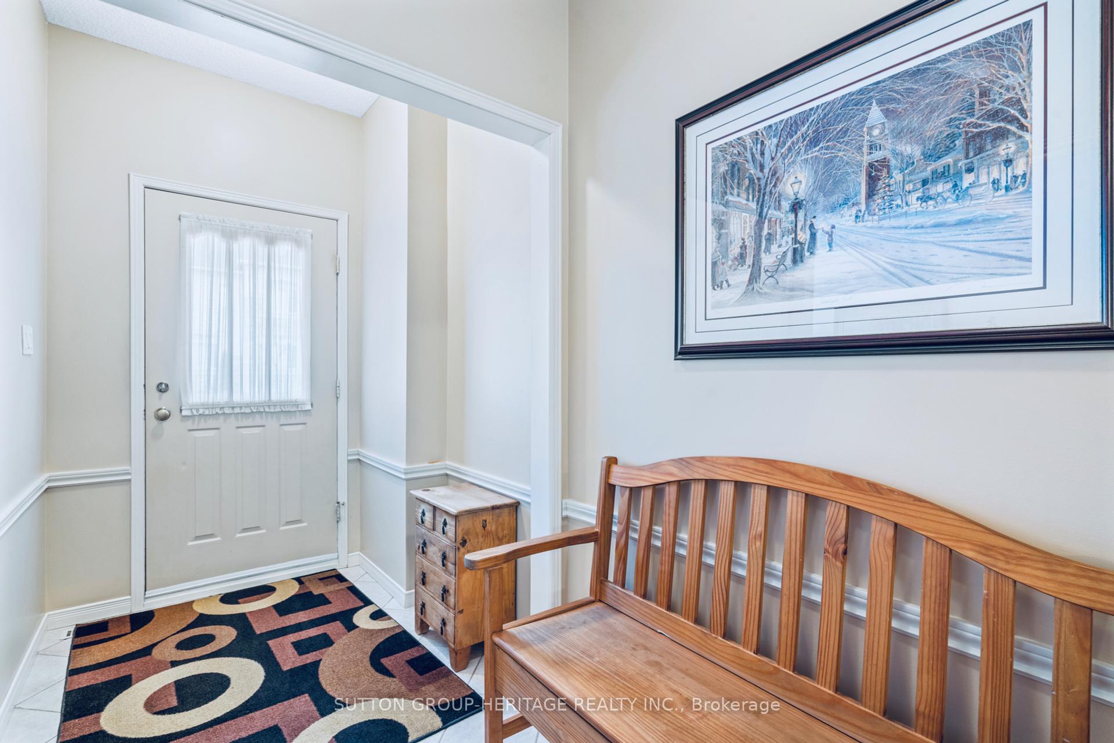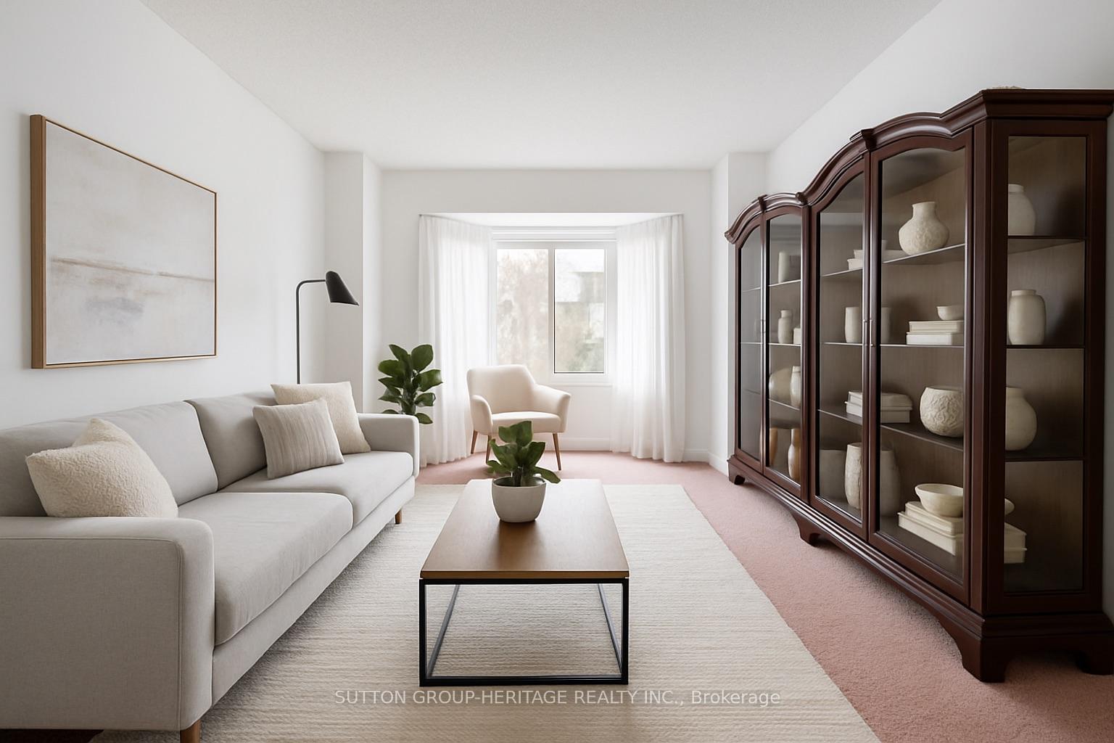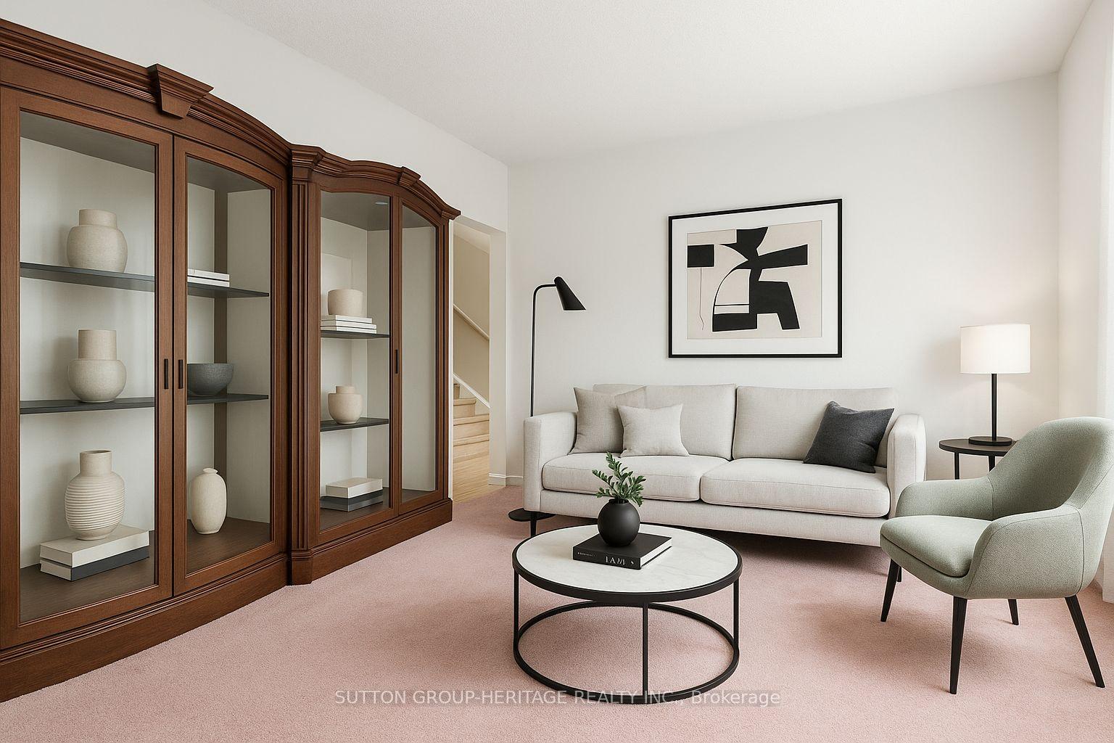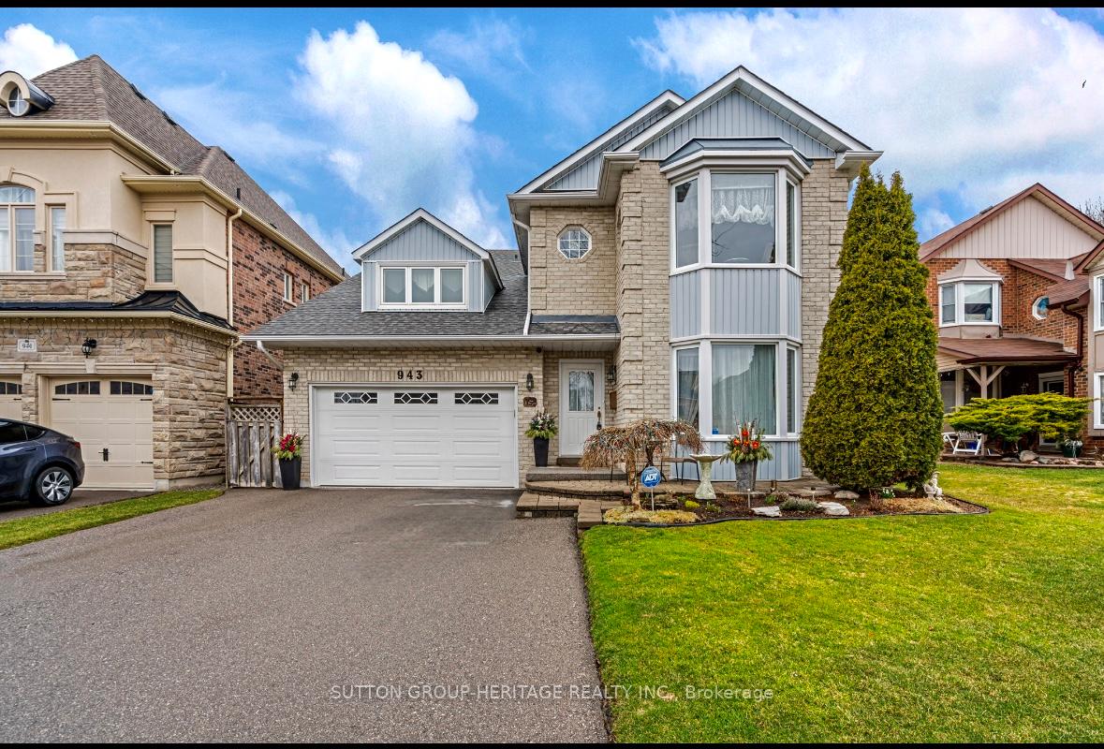
-
From Our Gallery
Description
Prestigious neighbourhood JOHN BODDY HOME spacious 2337 sq ft as per MPAC. Bright, updated eat-in kitchen features stainless steel appliances, pantry, chefs desk, and walk-out to a private backyard oasis with pool. Formal dining area overlooks the serene yard. Enjoy 9-ft ceilings and abundant natural light in the inviting living room with bay window. The family room offers ample space, a corner fireplace and walk-out to a covered balcony. Main floor laundry with separate side entrance offers potential for in-law or nanny suite. The large primary suite boasts double-door entry, walk-in closet, and a 4-piece ensuite with step-up tub and separate shower. Two additional spacious bedrooms each feature double closets, and a skylight brightens the hallway. The basement includes a recreation room, 3-piece bath, storage room with workbench, and ample space for hobbies or entertaining. Exterior highlights include a widened driveway (2017) for 6 cars, upgraded garage door with backyard access, and beautifully maintained landscaping. Pride of ownership shines in every detail.
Location Description
Finch and Fairport
Property Detail
- Community: Liverpool
- Property Type: Owner/Residential Freehold
- Bedrooms: 3
- Bath: 4
- Garages: Attached
- Annual Property Taxes : $ 7209
- sqft
Facts and Features
- Foundation Type: Poured Concrete
- Counstruction Material : Brick
- Total Parking Space : 8
- Parking Type : Attached
Amenities
Listing Contracted With: SUTTON GROUP-HERITAGE REALTY INC.





