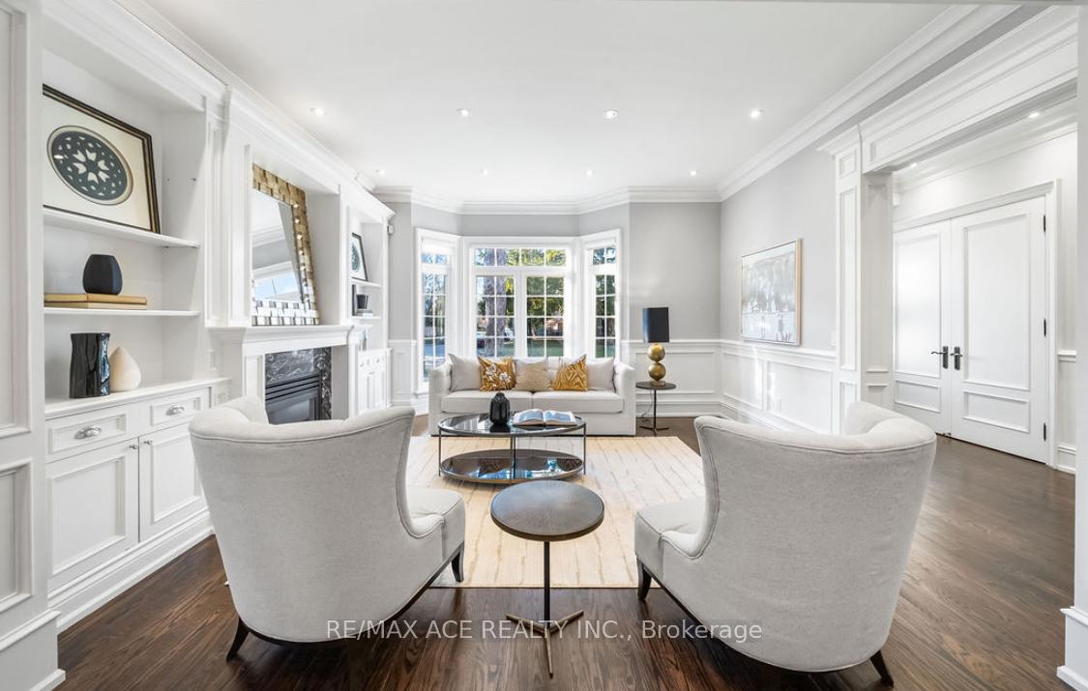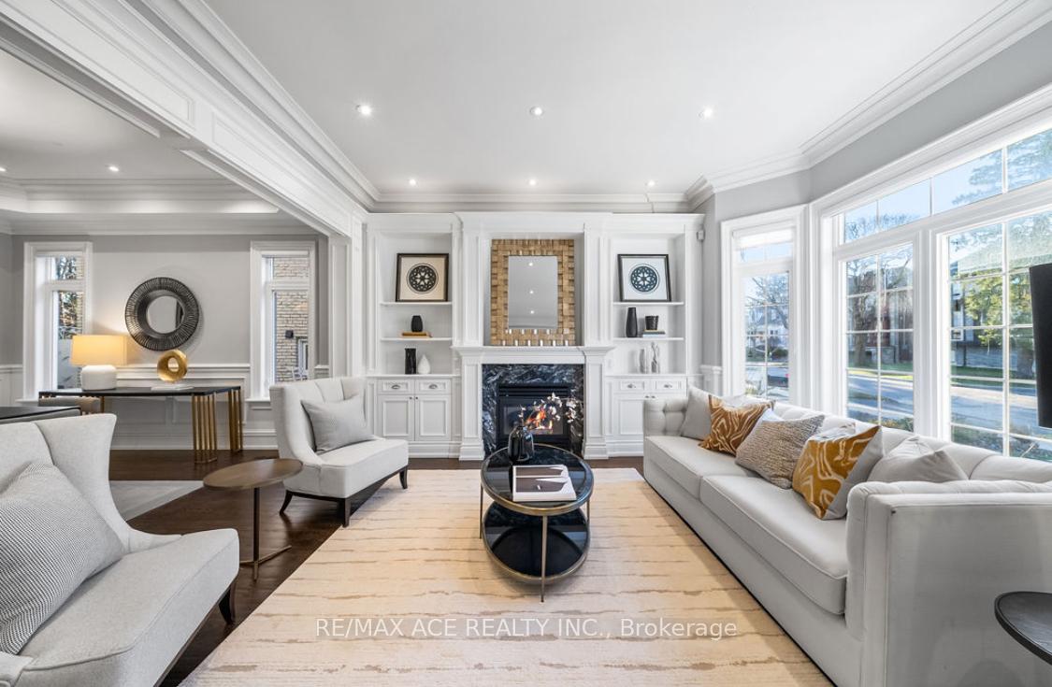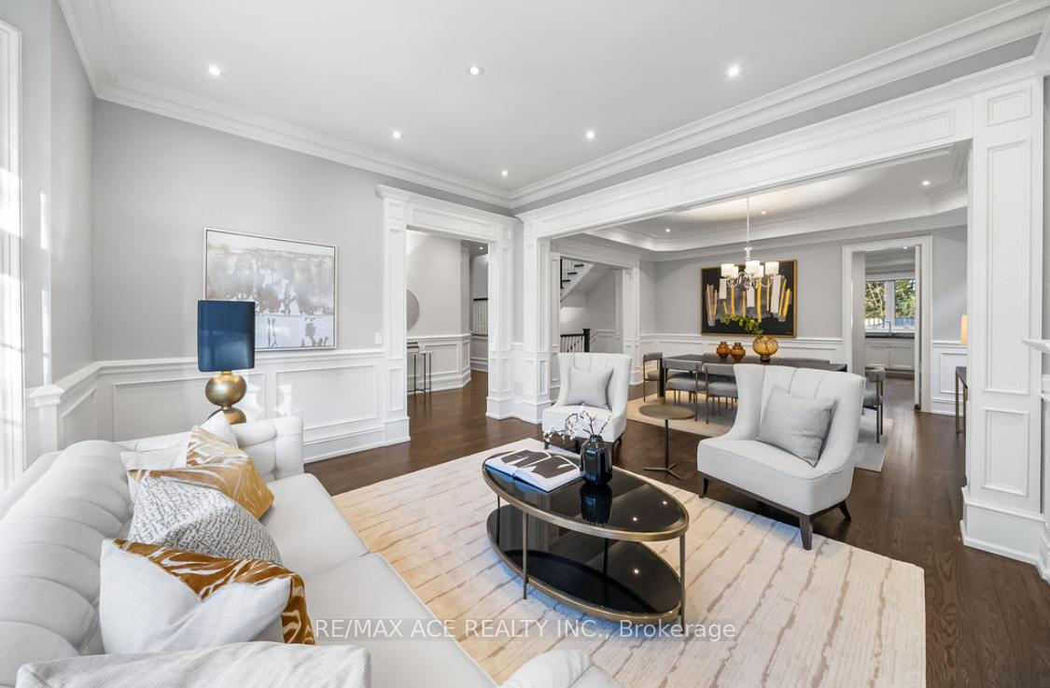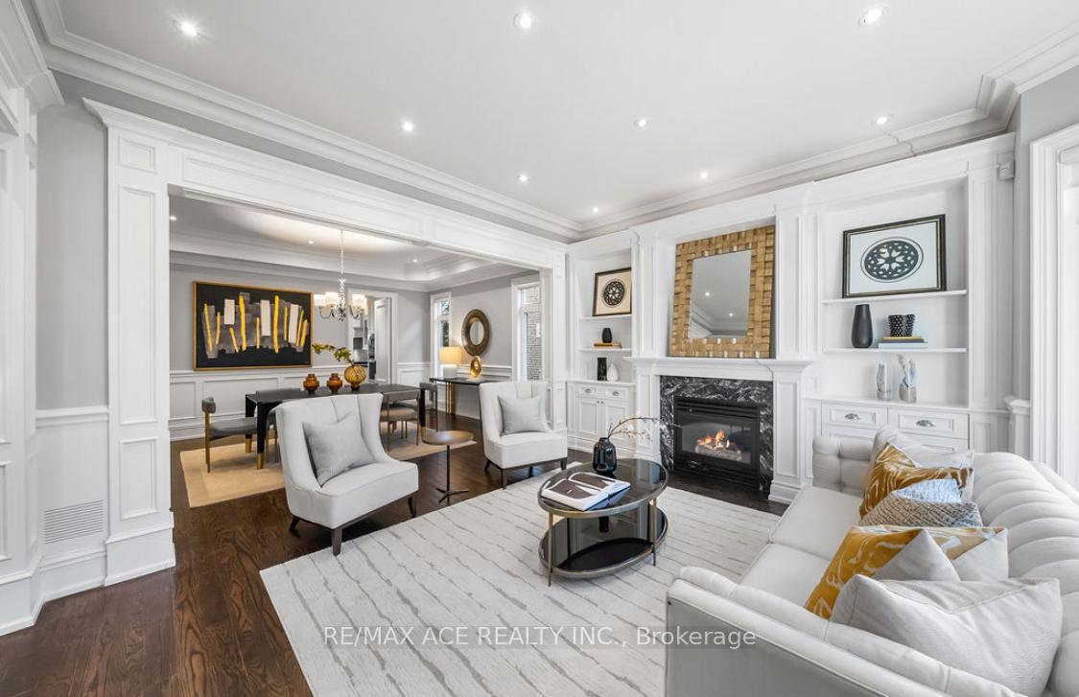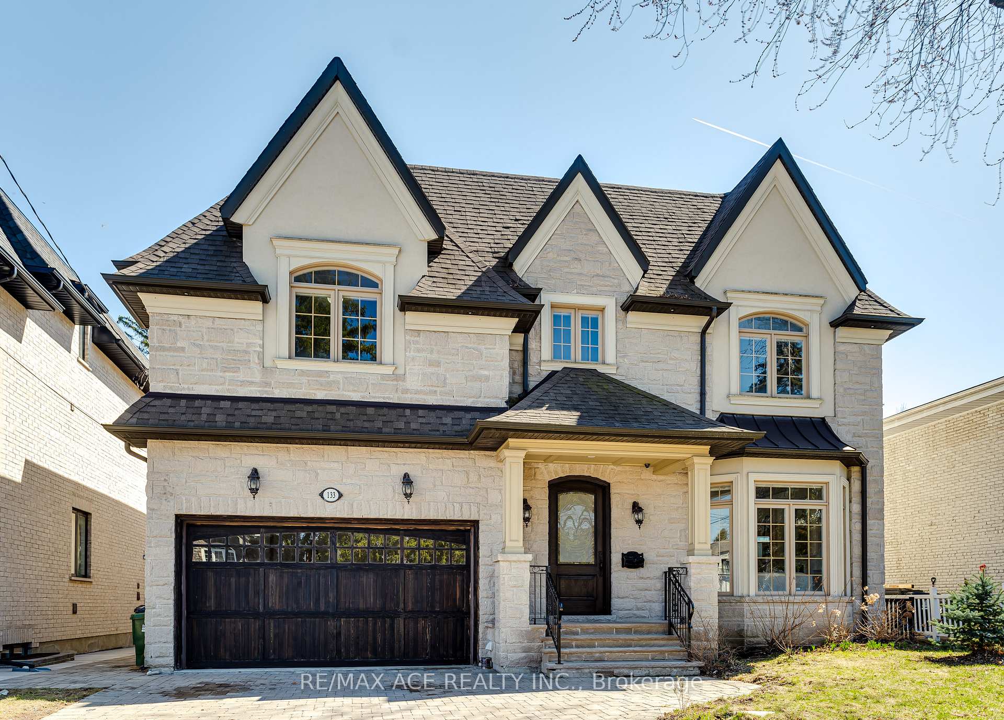
-
From Our Gallery
Description
Welcome to this exquisite residence in one of Toronto's most sought-after neighborhoods. Boasting over 6,000 sq. ft. of refined living space, this 5+2 bedroom, 7-bathroom masterpiece offers an unparalleled combination of elegance, comfort, and convenience. Designed with high-end finishes throughout, this home features gleaming hardwood floors, crown Mouldings, pot lights, and granite countertops. The gourmet kitchen is a chefs dream, complete with built-in High-End appliances, a spacious center island, and a bright breakfast area ideal for family gatherings. The Master Suite is a true retreat, showcasing a spa-inspired 6-piece Ensuite and a custom walk-in closet with built-in organizers. The finished walk-up basement adds even more living space with a large recreation area, built-in wet bar, private gym, 2 additional bedrooms, and both 3-piece and 2-piece bathroom's perfect for entertaining or extended family living. Located just a short walk from Yonge Street, the subway, top-ranked schools, parks, and shopping, and only minutes to Highway 401, this home offers the perfect blend of tranquility and city convenience.
Location Description
Yonge / Sheppard
Property Detail
- Community: Willowdale West
- Property Type: Owner/Residential Freehold
- Bedrooms: 7
- Bath: 7
- Garages: Built-In
- Annual Property Taxes : $ 16530
- sqft
Facts and Features
- Foundation Type: Poured Concrete
- Counstruction Material : Brick-Stone
- Total Parking Space : 4
- Parking Type : Built-In
Amenities
Listing Contracted With: RE/MAX ACE REALTY INC.





