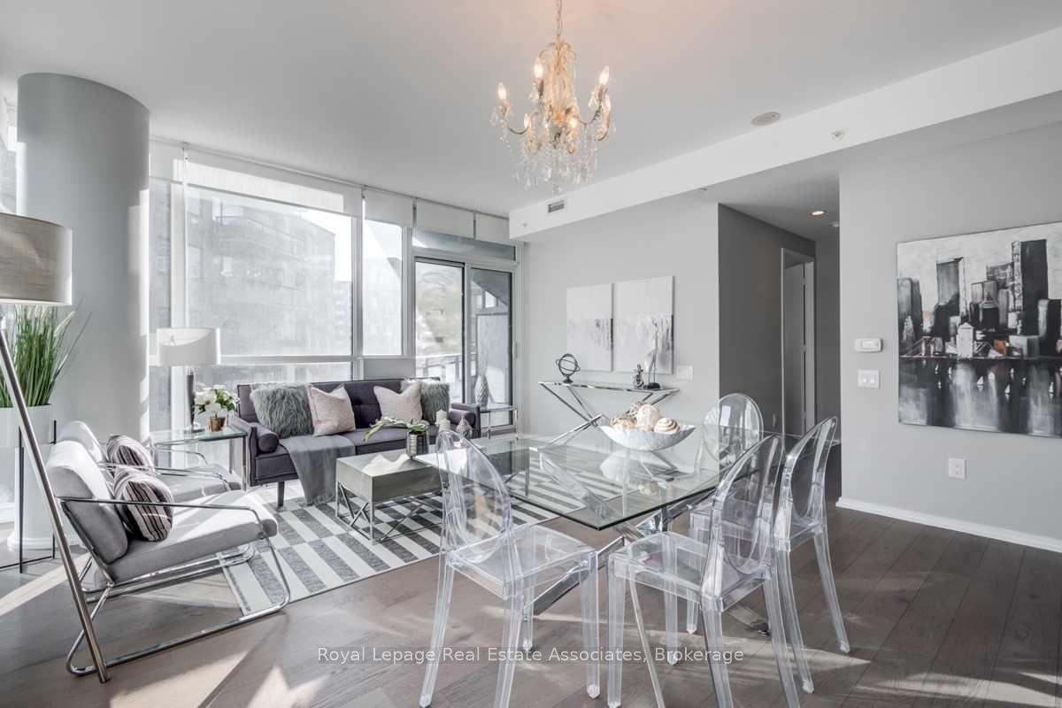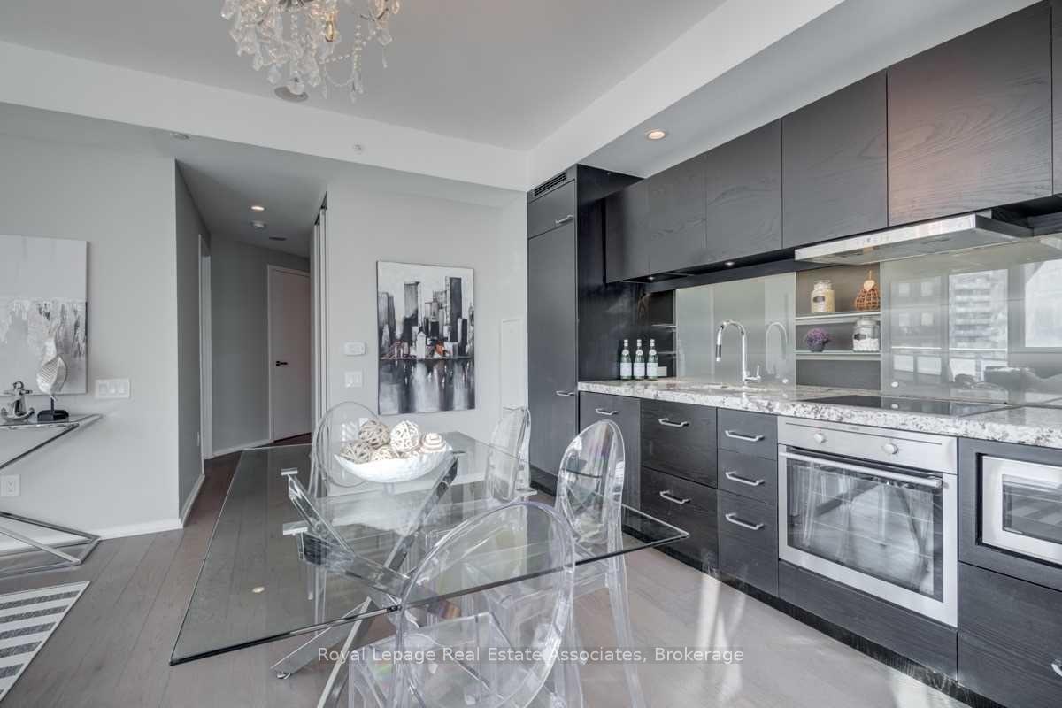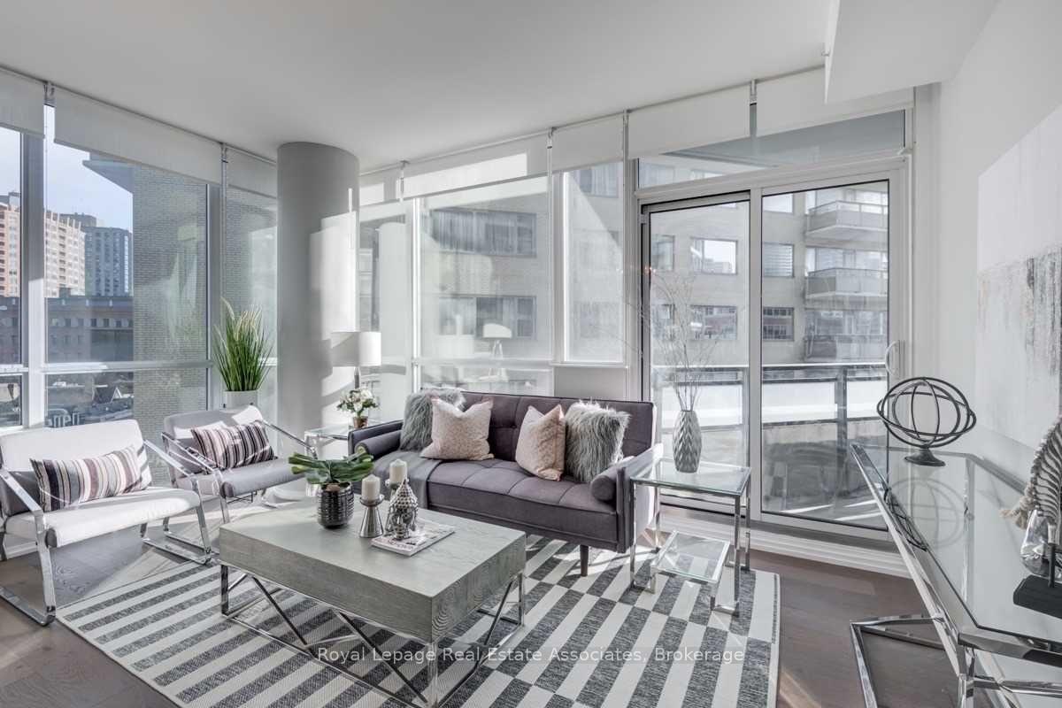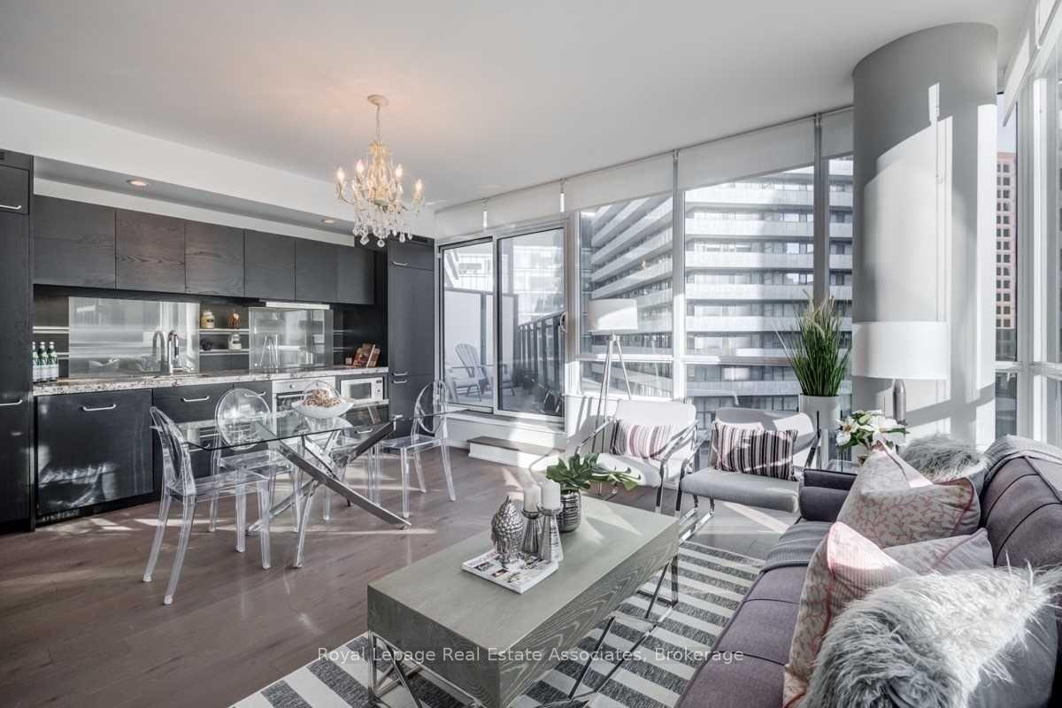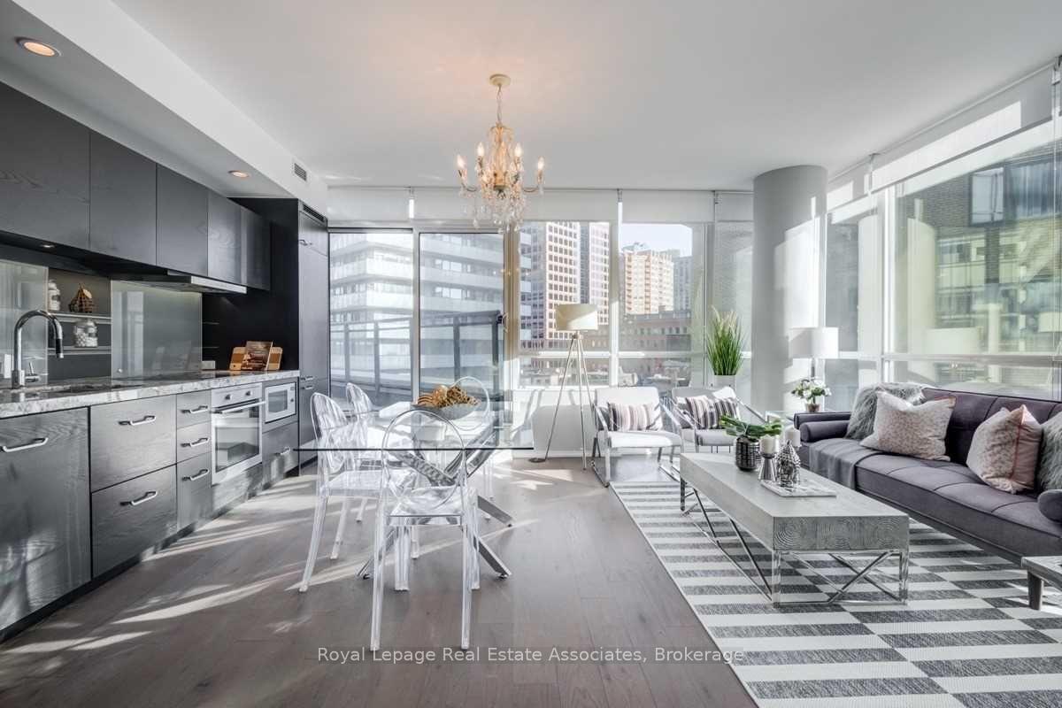
-
From Our Gallery
Description
Carefully laid out over a 740 sq. ft. canvas that balances modern living with functional practicality, this thoughtfully designed Lavish-model floor plan features a private bedroom with its own en-ensuite bathroom coupled with a spacious den suitable for an executive home office and a secondary powder room for added convenience. Tastefully upgraded with wide-plank engineered hardwood flooring throughout the suite, granite countertops in the kitchen and honed marble floors in the bathrooms. The Cecconi Simone designer kitchen equipped with built-in stainless steel appliances, high imported cabinetry, and modern LED lighting anchors the open-concept living space while floor-to-ceiling windows stretch from the luxurious floors to the 9-foot smooth ceiling that floods both the living space and bedroom with natural sunlight. Located in one of the citys most sought-after addresses, Chaz Yorkville invites you to experience an upscale urban lifestyle with 24/7 concierge service, on-site property management, hotel-calibre lobbies, elegant guest suites, a fully equipped fitness centre, pet spa, car wash bay, private theatre, billiards and sports lounges. Outdoor terraces with BBQs and cabanas along with the signature 36th-floor Chaz Club feature lounge and dining areas inviting you to bring your entertaining dreams to reality all just a stones throw away from the finest shopping, dining, universities, and transit access the city has to offer.
Location Description
Yonge & Bloor
Property Detail
- Community: Church-Yonge Corridor
- Property Type: Tenant/Residential Condo & Other
- Bedrooms: 1
- Bath: 2
- Garages: Underground
- sqft
Facts and Features
- Counstruction Material : Other
- Total Parking Space : 1
- Parking Type : Underground
- Community Features : Restricted
Amenities
Listing Contracted With: Royal Lepage Real Estate Associates





