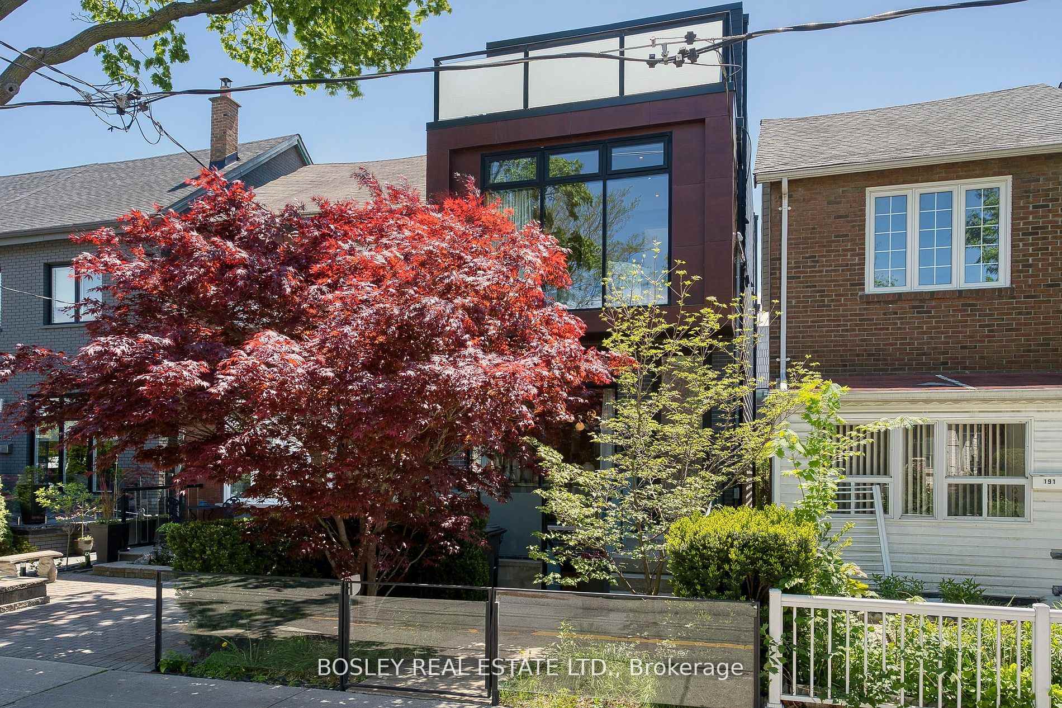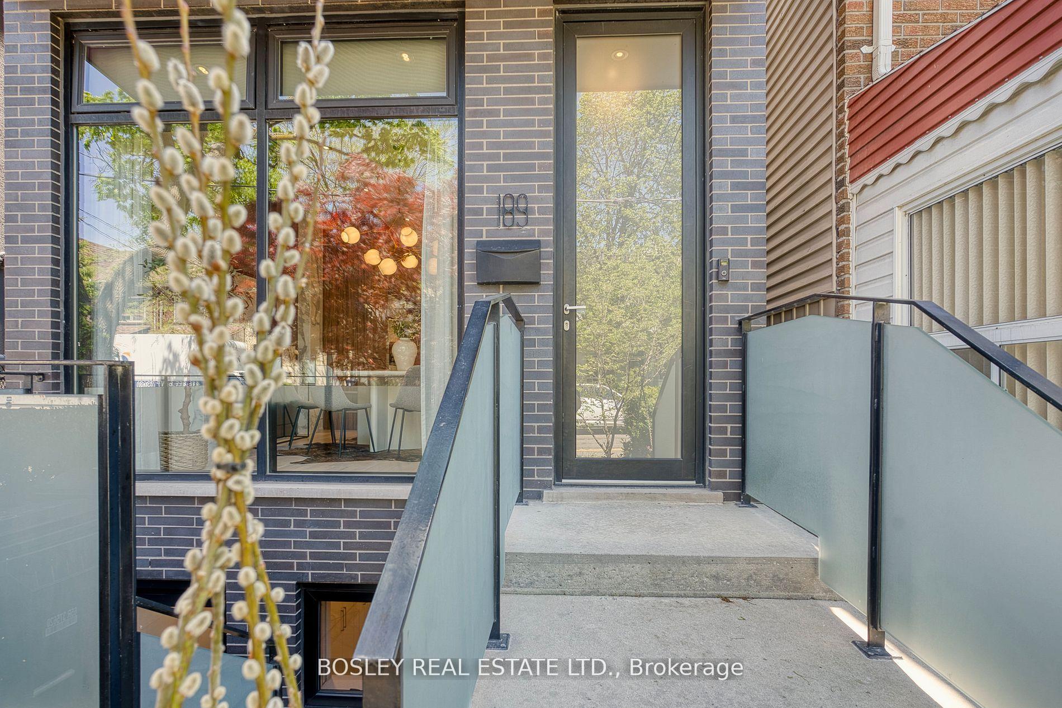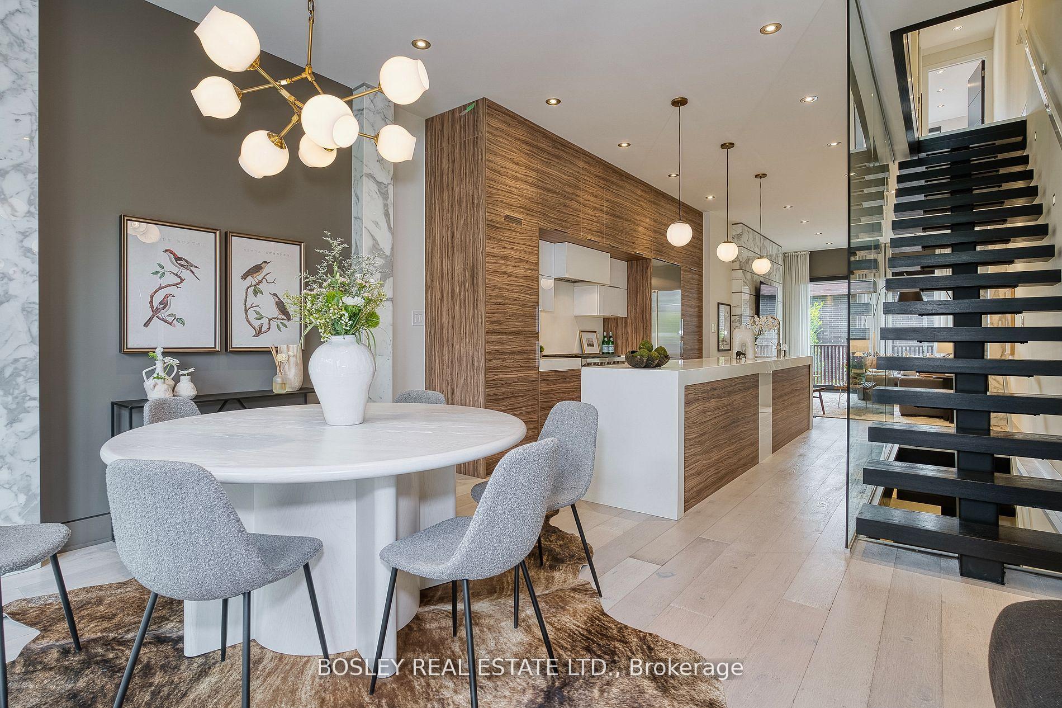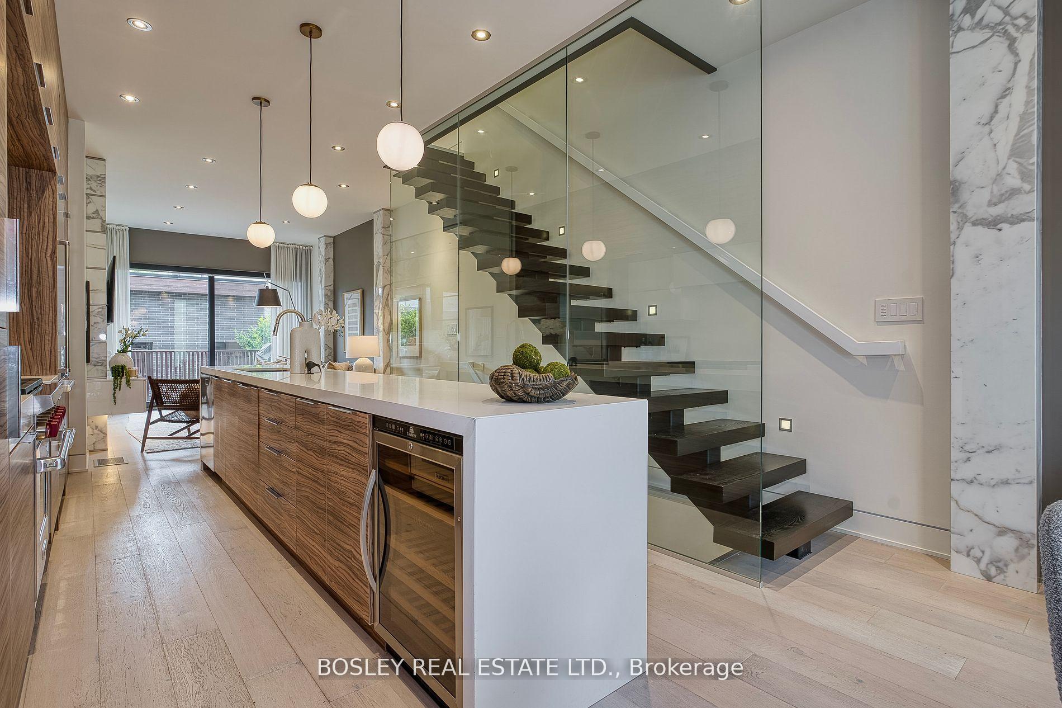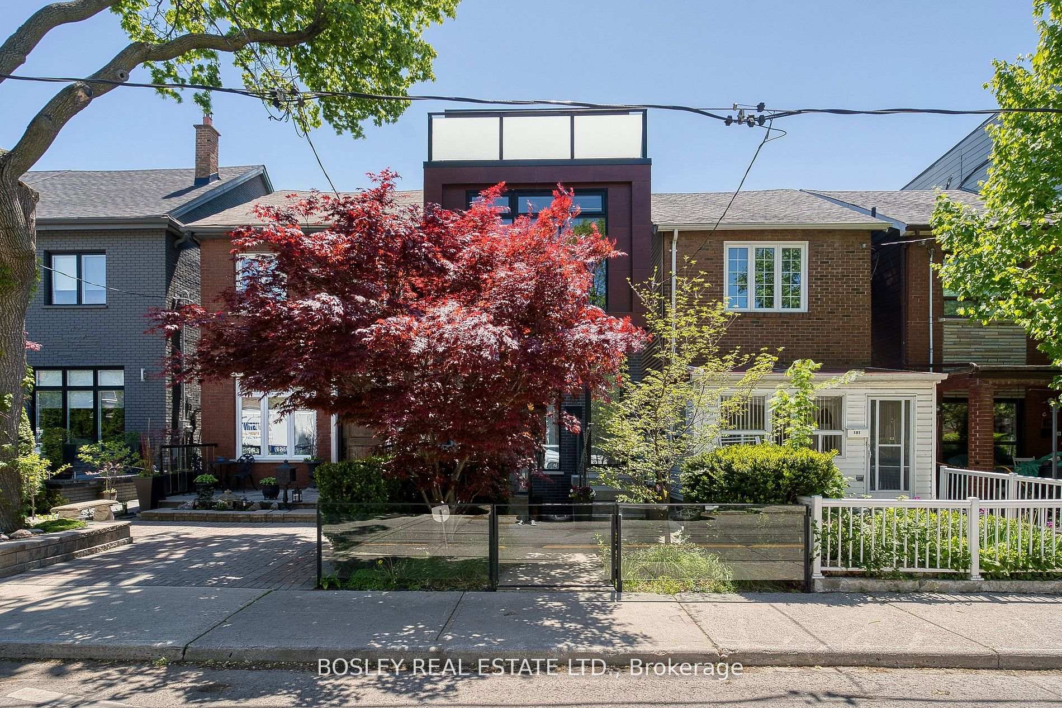
-
From Our Gallery
Description
Step into contemporary luxury in this stunning detached home in the heart of Beaconsfield Village. Built in 2016, this architecturally striking 3-storey residence offers exceptional space, style, and functionality just steps to Queen West, Dundas Street, Ossington Strip, and Trinity Bellwoods Park. Bright and airy with 10-foot ceilings and floor-to-ceiling windows, the main floor features a dramatic open-concept living and dining area anchored by a chefs kitchen with a 14-ft quartz island, Wolf gas range, Sub-Zero fridge, and custom cabinetry. Elegant marble accents, sleek floating staircases with glass railings, and designer lighting add refined modern touches throughout. Upstairs, spacious bedrooms are highlighted by a full-floor primary suite on the third level. Enjoy a private retreat complete with a luxurious 4-piece ensuite, walk-in dressing room, and two serene terraces. Stylish washrooms feature spa-like showers and natural stone finishes. The finished lower level offers nearly 10-foot ceilings, a separate entrance, and rough-ins for a second kitchen, ideal as a home office, gym, guest suite, or in-law setup. Extensive built-ins provide incredible storage and versatility throughout the home. Rare for the area, this property includes a detached 2-car garage accessed from the laneway. A unique opportunity to live in one of Toronto's most vibrant neighbourhoods, close to top restaurants, boutique shopping, and cultural landmarks like the Drake and Gladstone Hotels.
Location Description
Queen and Beaconsfield
Property Detail
- Community: Little Portugal
- Property Type: Vacant/Residential Freehold
- Bedrooms: 4
- Bath: 4
- Garages: Detached
- Annual Property Taxes : $ 9307.04
- sqft
Facts and Features
- Foundation Type: Concrete Block-Poured Concrete
- Counstruction Material : Aluminum Siding-Brick
- Total Parking Space : 2
- Parking Type : Detached
Amenities
Listing Contracted With: BOSLEY REAL ESTATE LTD.





